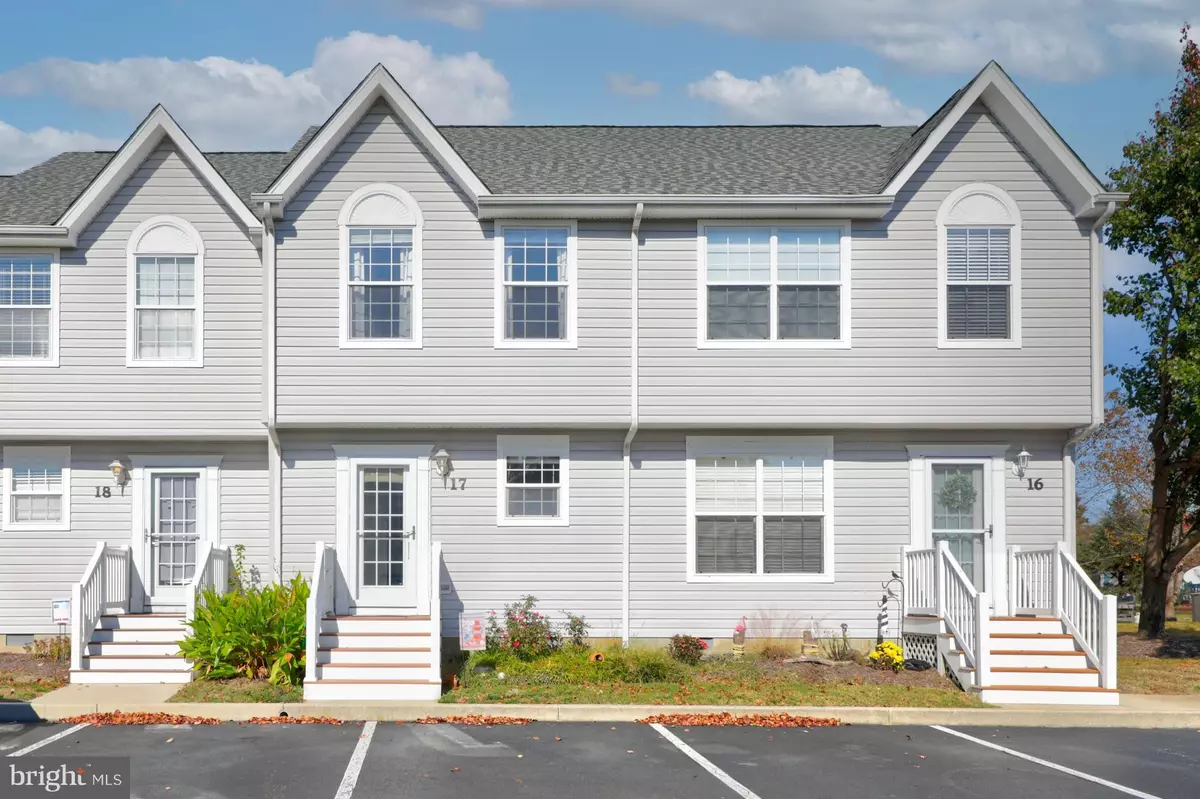$302,000
$305,000
1.0%For more information regarding the value of a property, please contact us for a free consultation.
38174 BEACHWOOD CT #E17 Frankford, DE 19945
2 Beds
2 Baths
1,268 SqFt
Key Details
Sold Price $302,000
Property Type Condo
Sub Type Condo/Co-op
Listing Status Sold
Purchase Type For Sale
Square Footage 1,268 sqft
Price per Sqft $238
Subdivision Bethany Meadows
MLS Listing ID DESU2051502
Sold Date 03/01/24
Style Contemporary,Villa
Bedrooms 2
Full Baths 1
Half Baths 1
Condo Fees $640/qua
HOA Fees $213/qua
HOA Y/N Y
Abv Grd Liv Area 1,268
Originating Board BRIGHT
Year Built 2001
Annual Tax Amount $560
Tax Year 2023
Lot Dimensions 0.00 x 0.00
Property Description
Introducing 38174 Beachwood Court. Experience the coastal lifestyle with the perfect blend of easy maintenance and proximity to the beach. Nestled in the Bethany Meadows community is where you will find this well-maintained, furnished, 2-level, coastal villa. Situated just 3 miles from Bethany Beach, this home boasts an open main-level layout, and upper-level sleeping quarters with two bedrooms that share an ensuite, and many deep storage closets throughout the home. The kitchen is bright and welcoming, featuring a spacious peninsula island with seating, ample cabinetry storage for all your kitchen gadgets, and a sleek, neutral design, the perfect space to prepare culinary delights. The dining area is adjacent to the kitchen, and leads to a spacious living room, the ideal great room layout for gathering with friends and family. The entire space is bathed in natural light from the glass slider that opens to the 3-Seasons porch, ideal for enjoying lawn & garden nature views with your morning coffee. Upstairs, two generously sized guest bedrooms that share a well-appointed ensuite bath, cater to the comfort of family and friends. The rear yard offers more entertaining space and is a blank canvas waiting for your creative ideas. This home offers versatility as a primary residence, investment property, or beach retreat. Bethany Meadows community amenities include a community center, outdoor pool, tennis courts, a fitness trail and more. When you're ready to explore downtown Bethany Beach or feel the sand between your toes, the resort and miles of beach is just a short drive or bike ride away!
Location
State DE
County Sussex
Area Baltimore Hundred (31001)
Zoning HR-2
Rooms
Other Rooms Living Room, Dining Room, Primary Bedroom, Bedroom 2, Kitchen, Solarium, Storage Room
Interior
Interior Features Attic, Built-Ins, Carpet, Ceiling Fan(s), Combination Dining/Living, Combination Kitchen/Dining, Dining Area, Floor Plan - Open, Kitchen - Gourmet, Primary Bath(s), Tub Shower, Window Treatments
Hot Water Electric, 60+ Gallon Tank
Heating Heat Pump(s), Central
Cooling Central A/C, Ceiling Fan(s)
Flooring Laminated, Partially Carpeted
Equipment Built-In Microwave, Dishwasher, Dryer, Exhaust Fan, Freezer, Icemaker, Microwave, Oven/Range - Electric, Range Hood, Refrigerator, Washer, Water Heater
Fireplace N
Window Features Double Hung,Screens,Vinyl Clad
Appliance Built-In Microwave, Dishwasher, Dryer, Exhaust Fan, Freezer, Icemaker, Microwave, Oven/Range - Electric, Range Hood, Refrigerator, Washer, Water Heater
Heat Source Electric, Central
Laundry Main Floor
Exterior
Exterior Feature Porch(es)
Garage Spaces 1.0
Parking On Site 1
Amenities Available Pool - Outdoor, Tennis Courts, Jog/Walk Path, Swimming Pool
Waterfront N
Water Access N
View Garden/Lawn, Panoramic
Roof Type Architectural Shingle,Pitched
Street Surface Black Top,Paved
Accessibility None
Porch Porch(es)
Total Parking Spaces 1
Garage N
Building
Lot Description Front Yard, Landscaping, Rear Yard
Story 2
Foundation Slab
Sewer Public Sewer
Water Public
Architectural Style Contemporary, Villa
Level or Stories 2
Additional Building Above Grade, Below Grade
Structure Type Dry Wall
New Construction N
Schools
Elementary Schools Lord Baltimore
Middle Schools Selbyville
High Schools Indian River
School District Indian River
Others
HOA Fee Include Common Area Maintenance,Pool(s),Lawn Maintenance,Management,Reserve Funds,Road Maintenance,Snow Removal,Trash
Senior Community No
Tax ID 134-17.00-26.00-E17
Ownership Condominium
Security Features Main Entrance Lock,Smoke Detector
Acceptable Financing Cash, Conventional, FHA, VA
Listing Terms Cash, Conventional, FHA, VA
Financing Cash,Conventional,FHA,VA
Special Listing Condition Standard
Read Less
Want to know what your home might be worth? Contact us for a FREE valuation!

Our team is ready to help you sell your home for the highest possible price ASAP

Bought with Sarah Shoemaker • Keller Williams Realty






