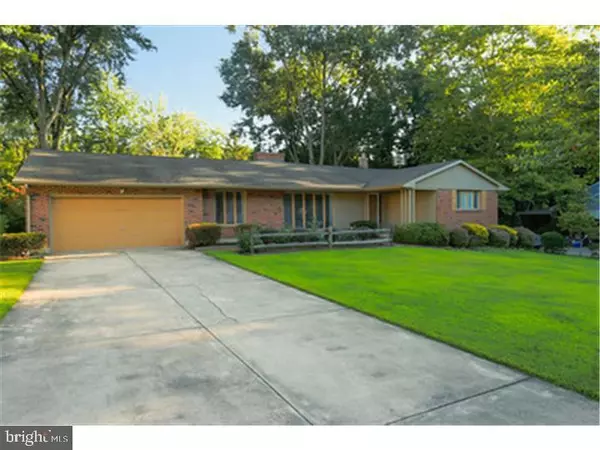$492,000
$475,000
3.6%For more information regarding the value of a property, please contact us for a free consultation.
9 HEMPSTED DR Newark, DE 19711
3 Beds
2 Baths
2,025 SqFt
Key Details
Sold Price $492,000
Property Type Single Family Home
Sub Type Detached
Listing Status Sold
Purchase Type For Sale
Square Footage 2,025 sqft
Price per Sqft $242
Subdivision Fairfield
MLS Listing ID DENC2055252
Sold Date 02/26/24
Style Ranch/Rambler
Bedrooms 3
Full Baths 2
HOA Y/N N
Abv Grd Liv Area 2,025
Originating Board BRIGHT
Year Built 1969
Annual Tax Amount $3,559
Tax Year 2022
Lot Size 0.410 Acres
Acres 0.41
Lot Dimensions 100.00 x 184.00
Property Description
Offer deadline is Monday 1/29/24 at 2 pm. Welcome to 9 Hempsted Dr in the desirable neighborhood of Fairfield, just minutes to the University of Delaware, downtown Newark, White Clay Preserve, Newark train station and Newark Charter. This lovely 3 bedroom and 2 full bathroom brick ranch home, showcases 2025 Sq Ft. of finished living space. Upon entering the home you will immediately take notice of the wide foyer that opens up into the generous combination living and dining room with brick, double sided gas fireplace. The large windows let in an abundance of natural light! From the slate foyer, the hallway and all 3 bedrooms feature hardwood flooring and ample sized bedrooms. There is a large owners suite with walk in closet and 3 piece bathroom with comfort height vanity and additional full bathroom. The kitchen has lovely maple cabinets with under cabinet lighting, granite countertops, cook top and tile flooring. The family room is off the kitchen and and has a gas fireplace and opens up into the lovely sunroom with vaulted ceiling that over looks the hardscaped patio and backyard. The partial basement is semi finished and has plenty of storage. The seller just upgraded a new gas HVAC 2 months ago.
Location
State DE
County New Castle
Area Newark/Glasgow (30905)
Zoning 18RS
Rooms
Other Rooms Living Room, Dining Room, Primary Bedroom, Bedroom 2, Bedroom 3, Kitchen, Family Room, Sun/Florida Room, Laundry
Basement Partial
Main Level Bedrooms 3
Interior
Hot Water Natural Gas
Cooling Central A/C
Fireplaces Number 2
Fireplace Y
Heat Source Natural Gas
Exterior
Garage Garage - Front Entry
Garage Spaces 2.0
Utilities Available Cable TV, Natural Gas Available
Waterfront N
Water Access N
Accessibility 36\"+ wide Halls, Doors - Lever Handle(s), No Stairs
Attached Garage 2
Total Parking Spaces 2
Garage Y
Building
Story 1
Foundation Block
Sewer Private Sewer
Water Public
Architectural Style Ranch/Rambler
Level or Stories 1
Additional Building Above Grade, Below Grade
New Construction N
Schools
School District Christina
Others
Senior Community No
Tax ID 18-002.00-054
Ownership Fee Simple
SqFt Source Assessor
Special Listing Condition Standard
Read Less
Want to know what your home might be worth? Contact us for a FREE valuation!

Our team is ready to help you sell your home for the highest possible price ASAP

Bought with Stephanie Lauren Coho • Compass RE






