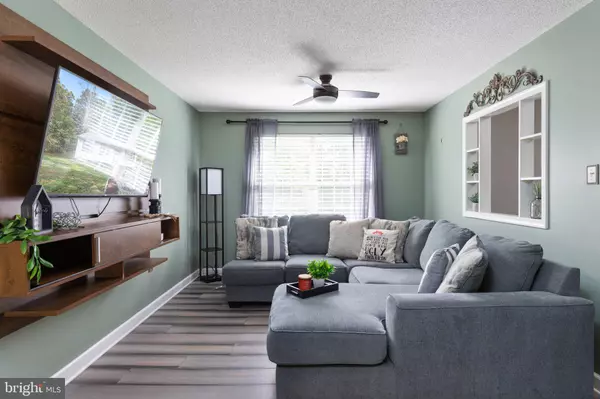$285,000
$284,900
For more information regarding the value of a property, please contact us for a free consultation.
107 HART TRL Winchester, VA 22602
5 Beds
2 Baths
1,508 SqFt
Key Details
Sold Price $285,000
Property Type Single Family Home
Sub Type Detached
Listing Status Sold
Purchase Type For Sale
Square Footage 1,508 sqft
Price per Sqft $188
Subdivision Shawneeland
MLS Listing ID VAFV2015440
Sold Date 02/22/24
Style Split Foyer
Bedrooms 5
Full Baths 2
HOA Y/N N
Abv Grd Liv Area 1,028
Originating Board BRIGHT
Year Built 1997
Annual Tax Amount $930
Tax Year 2022
Lot Size 0.294 Acres
Acres 0.29
Property Description
Exciting News: 107 Hart Trl is Back on the Market! Investor could not get to closing. Home appraised above list price. This Meticulously Enhanced Split Foyer home is a showstopper with fresh shutters, new bushes, and meticulous curb appeal that makes it feel brand new. Nestled on a serene dead-end street, this residence offers over 1500 sq ft of beautifully finished living space.
As you enter, be captivated by the stunning flooring, an inviting open floor plan, granite counters, a generously sized center island, stainless steel appliances, recessed lighting, and chic soft-close cabinets that reach the ceiling.
Indulge in the Primary Suite: A sanctuary where the bedroom unfolds with a custom-designed closet adorned with cabinets and shelves. Adjacent, the primary bath has undergone a lavish transformation, now presenting a deluxe tiled, multi-head featured shower complemented by a bespoke built-in niche. Adding to the allure, two additional bedrooms on the main floor invite comfort and versatility
The lower level unveils two rooms with windows and closets, versatile for bedrooms #4 and 5, home offices, or multimedia rooms. The expansive yard beckons outdoor living with an oversized deck, raised gardening beds producing basil, carrots, squash, and more. The private backyard oasis, complete with a firepit, provides ample space for relaxation and play.
Additional features include an underground Dogwatch fence with two collars, a Culligan water softener (owned), a 3-year-old well pump, and the exterior of the home recently power-washed. The septic system has been diligently pumped, and two custom wooden TV wall mounts are ready for your entertainment setup.
Conveniently situated off Rt 50 in the Shawneeland neighborhood, relish in county living while enjoying proximity to major chain stores, downtown attractions, and easy commuter access. Shawneeland's perks include a sandy beach by the lake, fishing spots, parks, shelters, and outdoor spaces for nature enthusiasts.
Make 107 Hart Trl your new home address, where modern living meets timeless charm. Schedule your tour today
Location
State VA
County Frederick
Zoning R5
Rooms
Basement Heated, Improved, Interior Access, Outside Entrance, Side Entrance, Walkout Level, Windows, Daylight, Full
Main Level Bedrooms 3
Interior
Interior Features Attic, Ceiling Fan(s), Combination Dining/Living, Combination Kitchen/Dining, Combination Kitchen/Living, Entry Level Bedroom, Floor Plan - Open, Kitchen - Eat-In, Kitchen - Island, Primary Bath(s), Recessed Lighting, Stall Shower, Tub Shower, Water Treat System, Window Treatments, Wood Floors
Hot Water Electric
Heating Heat Pump(s)
Cooling Ceiling Fan(s), Heat Pump(s)
Equipment Built-In Microwave, Dishwasher, Dryer, Exhaust Fan, Oven/Range - Electric, Refrigerator, Washer, Water Heater
Fireplace N
Appliance Built-In Microwave, Dishwasher, Dryer, Exhaust Fan, Oven/Range - Electric, Refrigerator, Washer, Water Heater
Heat Source Electric
Laundry Lower Floor
Exterior
Waterfront N
Water Access N
Roof Type Shingle
Accessibility None
Garage N
Building
Lot Description Adjoins - Open Space, Backs to Trees, Cleared, Landscaping, Level, No Thru Street, Rear Yard
Story 2
Foundation Permanent
Sewer On Site Septic
Water Private
Architectural Style Split Foyer
Level or Stories 2
Additional Building Above Grade, Below Grade
New Construction N
Schools
School District Frederick County Public Schools
Others
Senior Community No
Tax ID 49A01 1 3 80
Ownership Fee Simple
SqFt Source Estimated
Special Listing Condition Standard
Read Less
Want to know what your home might be worth? Contact us for a FREE valuation!

Our team is ready to help you sell your home for the highest possible price ASAP

Bought with Rossana R Norwood • Pearson Smith Realty, LLC






