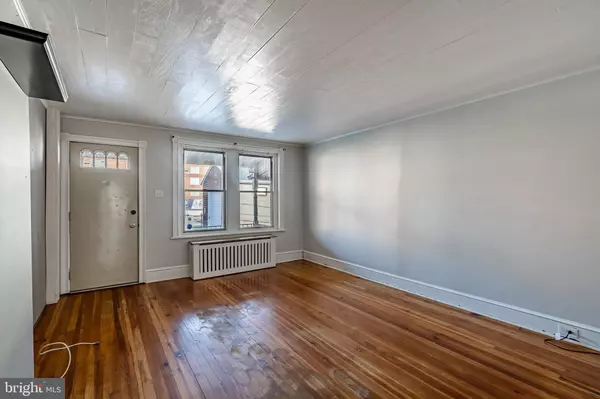$185,000
$185,000
For more information regarding the value of a property, please contact us for a free consultation.
46 STEWART ST Bridgeport, PA 19405
2 Beds
1 Bath
1,190 SqFt
Key Details
Sold Price $185,000
Property Type Townhouse
Sub Type Interior Row/Townhouse
Listing Status Sold
Purchase Type For Sale
Square Footage 1,190 sqft
Price per Sqft $155
Subdivision Swedesburg
MLS Listing ID PAMC2086444
Sold Date 02/21/24
Style Colonial
Bedrooms 2
Full Baths 1
HOA Y/N N
Abv Grd Liv Area 1,190
Originating Board BRIGHT
Year Built 1908
Annual Tax Amount $2,253
Tax Year 2018
Lot Size 1,100 Sqft
Acres 0.03
Property Description
Perfectly positioned in the heart of Bridgeport, this home offers convenience at your doorstep! Embrace the potential of this hidden gem, primed for your personal touch. Ideal for first-time buyers, this property boasts proximity to all amenities, ensuring a lifestyle of ease. With a motivated seller and an unbeatable location, now is the time to seize this opportunity. Act fast and make this your next home or investment venture! Schedule your private tour today & start packing!
Location
State PA
County Montgomery
Area Upper Merion Twp (10658)
Zoning R3
Rooms
Other Rooms Living Room, Dining Room, Primary Bedroom, Kitchen, Bedroom 1
Basement Full, Unfinished
Interior
Interior Features Formal/Separate Dining Room, Kitchen - Efficiency
Hot Water Natural Gas
Heating Radiator
Cooling None
Flooring Hardwood
Fireplace N
Heat Source Natural Gas
Laundry Basement
Exterior
Exterior Feature Porch(es), Patio(s)
Fence Fully
Waterfront N
Water Access N
Roof Type Flat
Accessibility None
Porch Porch(es), Patio(s)
Garage N
Building
Lot Description Rear Yard
Story 2
Foundation Stone
Sewer Public Sewer
Water Public
Architectural Style Colonial
Level or Stories 2
Additional Building Above Grade
New Construction N
Schools
High Schools Upper Merion
School District Upper Merion Area
Others
Senior Community No
Tax ID 58-00-17953-007
Ownership Fee Simple
SqFt Source Estimated
Acceptable Financing Conventional, VA, Cash, FHA
Listing Terms Conventional, VA, Cash, FHA
Financing Conventional,VA,Cash,FHA
Special Listing Condition Standard
Read Less
Want to know what your home might be worth? Contact us for a FREE valuation!

Our team is ready to help you sell your home for the highest possible price ASAP

Bought with William m Boyle • Springer Realty Group






