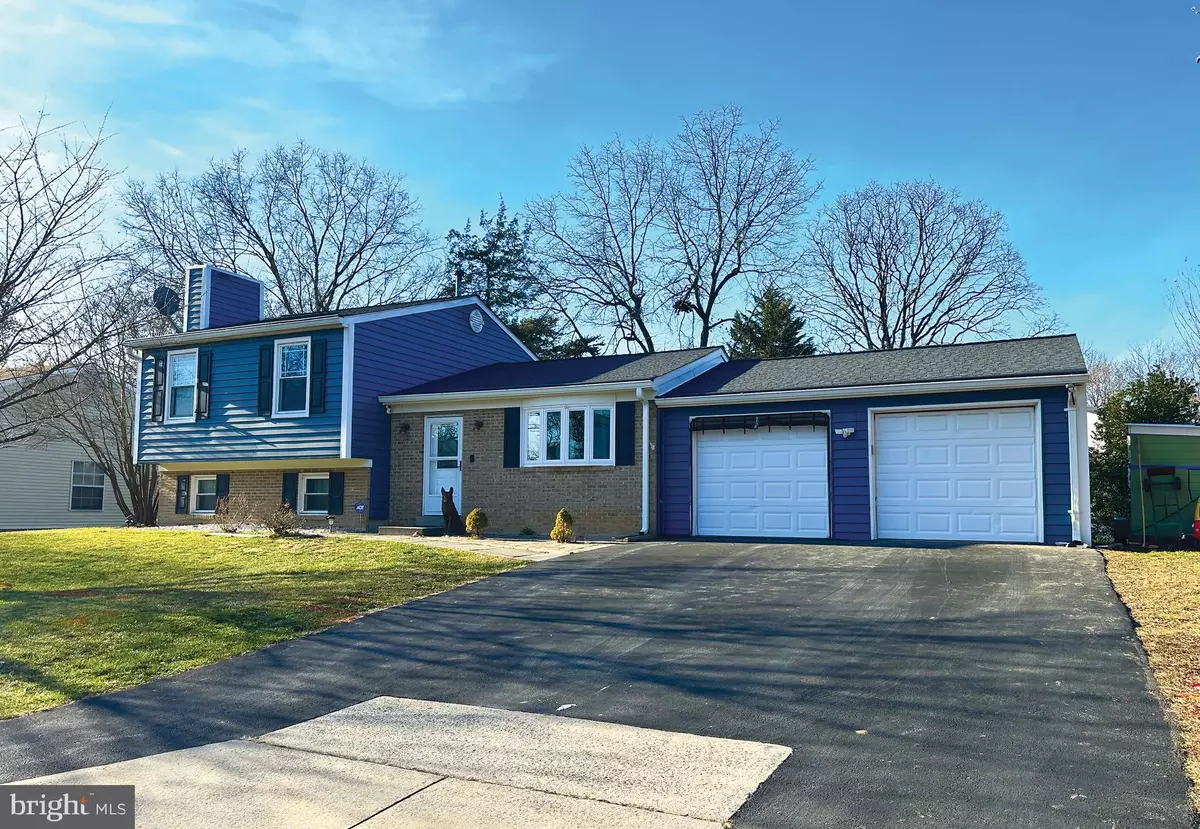$520,000
$520,000
For more information regarding the value of a property, please contact us for a free consultation.
19916 CHESLEY KNOLL DR Gaithersburg, MD 20879
3 Beds
3 Baths
1,848 SqFt
Key Details
Sold Price $520,000
Property Type Single Family Home
Sub Type Detached
Listing Status Sold
Purchase Type For Sale
Square Footage 1,848 sqft
Price per Sqft $281
Subdivision Hunters Woods
MLS Listing ID MDMC2116760
Sold Date 02/20/24
Style Split Level
Bedrooms 3
Full Baths 2
Half Baths 1
HOA Y/N N
Abv Grd Liv Area 1,328
Originating Board BRIGHT
Year Built 1982
Annual Tax Amount $5,637
Tax Year 2023
Lot Size 10,206 Sqft
Acres 0.23
Property Description
Welcome to this well-maintained split-level home, boasting 1,848 Sq ft of comfortable living space and the added advantage of no HOA fees. This home offers an array of features that make this residence both inviting and practical. The main level welcomes you with a radiant living room with hardwood floors, providing a warm and elegant ambiance. The kitchen has ample space, with newer cabinets and kitchen appliances and a separate dining area. Additionally, there is a spacious 16x16 family room rear addition off the kitchen with a skylight, ideal for family gatherings.
The upper level offers a serene master bedroom complete with a full bathroom, along with two additional bedrooms and another hall full bathroom, ensuring privacy and comfort for all occupants.
The lower level is a bright and welcoming space, featuring a recreational room with a fireplace, perfect for cozy nights in. Additionally, this level hosts a laundry area and a convenient half-bathroom. The rear deck offers a tranquil outdoor retreat for relaxation or entertainment. The large driveway can accommodate up to 4 cars plus the attached two-car garage not only adds to the convenience but also ensures sheltered parking and easy access to your home, rain or shine. Conveniently located near shopping and restaurants. Easy access to Shady Grove Rd & I-200 and other major routes and proximity to downtown Gaithersburg. Don’t let this opportunity slip through your fingers – make this beautiful home your own today
Location
State MD
County Montgomery
Zoning R200
Rooms
Basement Full, Fully Finished, Daylight, Partial, Improved
Interior
Hot Water Natural Gas
Cooling Central A/C
Fireplaces Number 1
Fireplaces Type Wood
Fireplace Y
Heat Source Natural Gas
Exterior
Garage Additional Storage Area, Inside Access
Garage Spaces 2.0
Waterfront N
Water Access N
Accessibility Other
Attached Garage 2
Total Parking Spaces 2
Garage Y
Building
Story 3
Foundation Block
Sewer Public Sewer
Water Public
Architectural Style Split Level
Level or Stories 3
Additional Building Above Grade, Below Grade
New Construction N
Schools
Elementary Schools Goshen
Middle Schools Forest Oak
High Schools Gaithersburg
School District Montgomery County Public Schools
Others
Senior Community No
Tax ID 160901966893
Ownership Fee Simple
SqFt Source Assessor
Special Listing Condition Standard
Read Less
Want to know what your home might be worth? Contact us for a FREE valuation!

Our team is ready to help you sell your home for the highest possible price ASAP

Bought with Rigoberto Ramirez Cruz • Weichert, REALTORS






