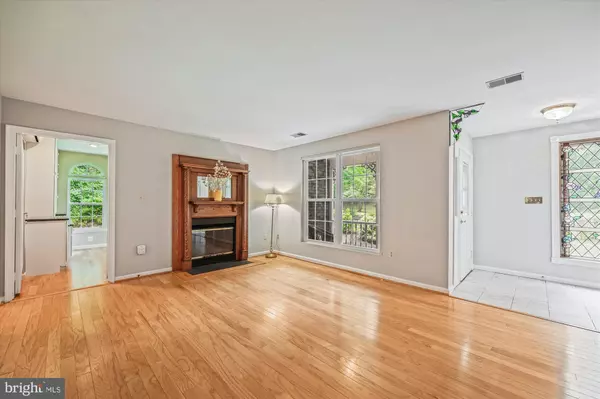$605,000
$599,990
0.8%For more information regarding the value of a property, please contact us for a free consultation.
9075 NANA RUSSELL RD Owings, MD 20736
4 Beds
3 Baths
2,380 SqFt
Key Details
Sold Price $605,000
Property Type Single Family Home
Sub Type Detached
Listing Status Sold
Purchase Type For Sale
Square Footage 2,380 sqft
Price per Sqft $254
Subdivision None Available
MLS Listing ID MDCA2012344
Sold Date 02/15/24
Style Colonial
Bedrooms 4
Full Baths 2
Half Baths 1
HOA Y/N N
Abv Grd Liv Area 2,380
Originating Board BRIGHT
Year Built 1984
Annual Tax Amount $4,524
Tax Year 2023
Lot Size 3.000 Acres
Acres 3.0
Property Description
BEAUTIFUL COLONIAL HOME WITH GREAT ON 3 PRIVATE ACRES ** You Will Love This Home!!! Very Well Maintained & Updated Recently! Cozy Screened-In Front Porch where you can Sit, Relax & drink your Coffee or Wine! This Beautiful Home Features an Open Floor Plan, has been Freshly Painted, New Carpeting, Lots of Upgrades throughout!!! The Entrance Foyer has Marble Tile Flooring & Coat Closet * Spacious Living Room with Wood Floor & Wood Burning Fireplace w/Beautiful Antique Wood Mantel * Upgraded Gourmet Kitchen in 2015 with Maple Cabinets, Wine Glass Holder Under the Cabinets, Cabinet w/Built-in-Spice Rack, Granite Countertops with Tile Backsplash, Upgraded Stainless Steel Appliances, Gas Cooktop, Island w/Wine Fridge, Breakfast Area w/Built-in-Seating, Ceramic Tile Flooring, Pantry & Bay Window * Separate Dining Room with Wood Flooring, Fancy Trim & Bay Window * Family Room has a Fireplace with Beautiful Antique Wood Mantel, Wood Flooring & French Door to the Front Yard Patio * Updated Powder Room with Granite, Modern Sink, New Cabinet, Ceramic Tile Flooring * Storage/Utility Room has a Freezer & Door to Back Yard * 4th Bedroom or could be Office/Den with Built-In-Cabinets, Granite Countertops, Ceiling Fan w/Light, Custom Blinds w/Remote, Fujitsu AC/Heat Wall Unit & 2 Closets *** THE UPPER LEVEL FEATURES Hallway with Wood Flooring & Attic Access * Primary Bedroom has a Vaulted Ceiling, Palladium Windows, Ceiling Fan w/Light & Beautiful Updated Primary Bathroom with Granite, Ceramic Tile Shower, Spacious Walk-in-Closet, Ceramic Tile Flooring * The 2nd Bedroom has a Ceiling Fan w/Light plus a Beautiful Attached Sitting/Sun Room with a French Door separating the bedroom, Built-in-Safe (behind picture), Skylight, Ceiling Fan w/Light, Palladium Windows & access to the Upper Level Screened-In-Porch * The 3rd Bedroom has an Extra Large Storage Closet * Updated Hall Bath with Granite Countertop, Beautiful Cabinet, Shower Door * Upper Level Washer & Dryer * Two Screened-In-Porches off the Back of House/Upper and Lower Level with Trex Deck & Ceiling Fans with Lights * Shed * Gutter Guards * Updates Include newer: Roof, Heat Pump, Windows, Kitchens, Baths, Carpet, some Insulation in the Attic & more * Absolutely Beautiful Home!!! Conveniently located to Shopping, Chesapeake Bay Boardwalk/Restaurants/Water Park. Conveniently located to Annapolis, Washington DC, Andrews AFB, BWI & so much more! Covenants but No HOA * Horses Permitted * Community Pond * Lots of Flowering Shrubs & Trees which includes Magnolias, Crepe Myrtles, Pear Tree, Holly Tree, Maple Tree, Perennials, Hydrangeas, Herb Garden, & a Private Back Yard with a Fishpond!
Location
State MD
County Calvert
Zoning RESIDENTIAL
Rooms
Other Rooms Living Room, Dining Room, Primary Bedroom, Sitting Room, Bedroom 2, Bedroom 3, Bedroom 4, Kitchen, Family Room, Laundry, Utility Room, Bathroom 2, Primary Bathroom, Half Bath, Screened Porch
Main Level Bedrooms 1
Interior
Interior Features Breakfast Area, Built-Ins, Carpet, Ceiling Fan(s), Chair Railings, Crown Moldings, Dining Area, Family Room Off Kitchen, Formal/Separate Dining Room, Kitchen - Gourmet, Kitchen - Island, Primary Bath(s), Recessed Lighting, Stain/Lead Glass, Stall Shower, Tub Shower, Upgraded Countertops, Walk-in Closet(s), Window Treatments, Wood Floors
Hot Water Electric
Heating Heat Pump(s)
Cooling Ceiling Fan(s), Ductless/Mini-Split, Heat Pump(s), Central A/C
Flooring Wood, Carpet, Laminated, Ceramic Tile, Marble
Fireplaces Number 2
Fireplaces Type Fireplace - Glass Doors, Mantel(s), Wood
Equipment Built-In Microwave, Cooktop, Dishwasher, Dryer, Exhaust Fan, Icemaker, Freezer, Oven - Single, Oven/Range - Electric, Refrigerator, Stainless Steel Appliances, Washer
Fireplace Y
Window Features Bay/Bow,Screens
Appliance Built-In Microwave, Cooktop, Dishwasher, Dryer, Exhaust Fan, Icemaker, Freezer, Oven - Single, Oven/Range - Electric, Refrigerator, Stainless Steel Appliances, Washer
Heat Source Electric
Laundry Upper Floor, Washer In Unit, Dryer In Unit, Has Laundry
Exterior
Exterior Feature Patio(s), Porch(es), Enclosed, Screened
Utilities Available Cable TV, Electric Available, Propane
Water Access Y
Water Access Desc Fishing Allowed
Roof Type Asphalt
Accessibility None
Porch Patio(s), Porch(es), Enclosed, Screened
Garage N
Building
Lot Description Backs to Trees, Cul-de-sac, Front Yard, No Thru Street, Partly Wooded, Rear Yard, Secluded
Story 2
Foundation Slab
Sewer Septic Exists
Water Well
Architectural Style Colonial
Level or Stories 2
Additional Building Above Grade, Below Grade
Structure Type Vaulted Ceilings
New Construction N
Schools
Elementary Schools Windy Hill
Middle Schools Windy Hill
High Schools Northern
School District Calvert County Public Schools
Others
Senior Community No
Tax ID 0503099741
Ownership Fee Simple
SqFt Source Assessor
Acceptable Financing Cash, Conventional, VA, FHA
Horse Property Y
Listing Terms Cash, Conventional, VA, FHA
Financing Cash,Conventional,VA,FHA
Special Listing Condition Standard
Read Less
Want to know what your home might be worth? Contact us for a FREE valuation!

Our team is ready to help you sell your home for the highest possible price ASAP

Bought with Dezi Christopher Collins • O Brien Realty, Inc.






