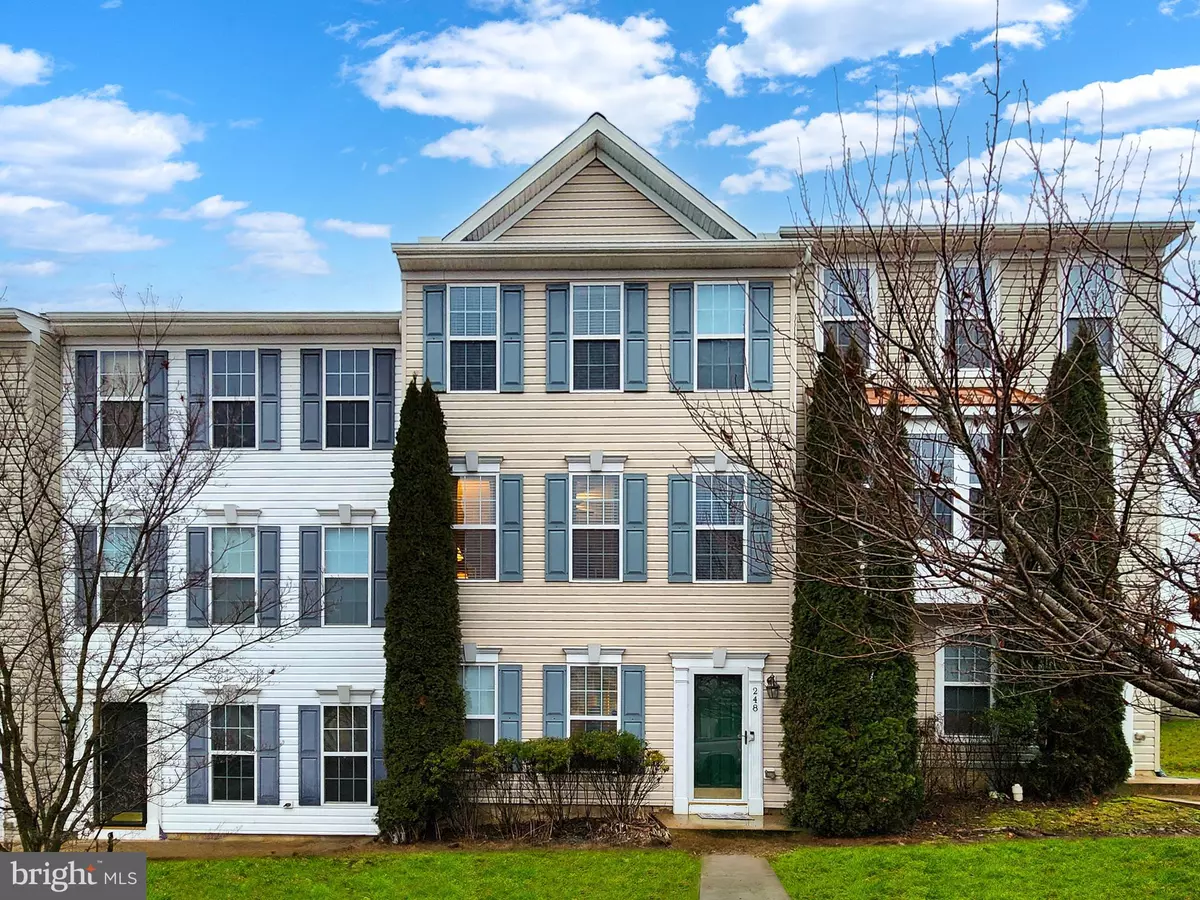$267,500
$265,000
0.9%For more information regarding the value of a property, please contact us for a free consultation.
248 KENTSHIRE DR Lancaster, PA 17603
3 Beds
3 Baths
1,512 SqFt
Key Details
Sold Price $267,500
Property Type Townhouse
Sub Type Interior Row/Townhouse
Listing Status Sold
Purchase Type For Sale
Square Footage 1,512 sqft
Price per Sqft $176
Subdivision Hawthorne Ridge
MLS Listing ID PALA2045582
Sold Date 02/13/24
Style Traditional
Bedrooms 3
Full Baths 2
Half Baths 1
HOA Fees $57/mo
HOA Y/N Y
Abv Grd Liv Area 1,400
Originating Board BRIGHT
Year Built 2007
Annual Tax Amount $3,610
Tax Year 2022
Lot Size 2,178 Sqft
Acres 0.05
Lot Dimensions 0.00 x 0.00
Property Description
Picture yourself in this lovely Lancaster Townhome! Located in Hawthorne Ridge, just minutes from downtown Lancaster, this well cared for move in ready 3 bed 2.5 bath home offers a spacious layout, ample natural light and finer details like Wainscoting, French Doors, Chair Railing and Crown Moulding. Enjoy the convenience of main floor laundry and primary bedroom with walk in closet and ensuite bathroom. Secure parking in the 2 car garage with more room on the private driveway. Newer roof installed in 2020. This home is ready for a new loving owner. Schedule your showing today!
Location
State PA
County Lancaster
Area Lancaster Twp (10534)
Zoning 113 RESIDENTIAL
Direction North
Interior
Interior Features Ceiling Fan(s), Chair Railings, Crown Moldings, Pantry, Recessed Lighting, Tub Shower, Wainscotting, Walk-in Closet(s), Wood Floors
Hot Water Natural Gas
Heating Forced Air
Cooling Central A/C
Flooring Wood, Carpet, Luxury Vinyl Plank, Vinyl
Equipment Built-In Microwave, Dishwasher, Dryer, Oven/Range - Gas, Refrigerator, Washer, Water Heater
Fireplace N
Window Features Double Hung
Appliance Built-In Microwave, Dishwasher, Dryer, Oven/Range - Gas, Refrigerator, Washer, Water Heater
Heat Source Natural Gas
Laundry Main Floor
Exterior
Exterior Feature Deck(s)
Garage Garage - Rear Entry, Garage Door Opener
Garage Spaces 4.0
Amenities Available Club House, Exercise Room, Common Grounds
Waterfront N
Water Access N
Roof Type Architectural Shingle
Street Surface Black Top
Accessibility None
Porch Deck(s)
Road Frontage Public
Attached Garage 2
Total Parking Spaces 4
Garage Y
Building
Story 3
Foundation Block
Sewer Public Sewer
Water Public
Architectural Style Traditional
Level or Stories 3
Additional Building Above Grade, Below Grade
Structure Type Dry Wall
New Construction N
Schools
School District School District Of Lancaster
Others
Senior Community No
Tax ID 340-20002-0-0000
Ownership Fee Simple
SqFt Source Assessor
Acceptable Financing Cash, Conventional
Horse Property N
Listing Terms Cash, Conventional
Financing Cash,Conventional
Special Listing Condition Standard
Read Less
Want to know what your home might be worth? Contact us for a FREE valuation!

Our team is ready to help you sell your home for the highest possible price ASAP

Bought with Sarah Nicole Lapp • Howard Hanna Real Estate Services - Lancaster


