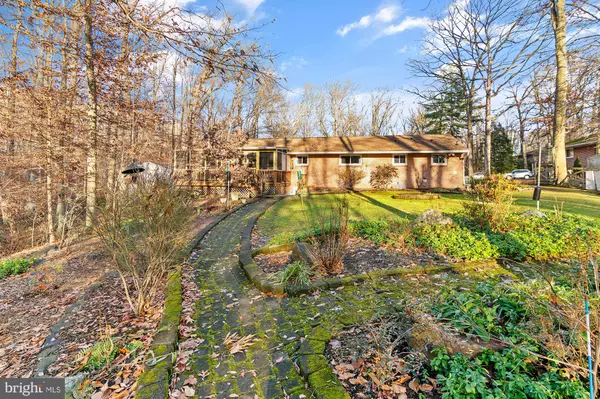$480,000
$465,000
3.2%For more information regarding the value of a property, please contact us for a free consultation.
402 STREAMSIDE DR Fallston, MD 21047
3 Beds
2 Baths
2,268 SqFt
Key Details
Sold Price $480,000
Property Type Single Family Home
Sub Type Detached
Listing Status Sold
Purchase Type For Sale
Square Footage 2,268 sqft
Price per Sqft $211
Subdivision Stoneybrook
MLS Listing ID MDHR2027638
Sold Date 01/29/24
Style Ranch/Rambler
Bedrooms 3
Full Baths 2
HOA Fees $1/ann
HOA Y/N Y
Abv Grd Liv Area 1,512
Originating Board BRIGHT
Year Built 1967
Annual Tax Amount $3,635
Tax Year 2022
Lot Size 0.460 Acres
Acres 0.46
Lot Dimensions 100.00 x
Property Description
Nature, Nature, Nature!
Welcome to 402 Streamside Drive. The name says it all! This solid brick, 3 bed, 2 bath rancher is nestled at the end of the cul-de-sac on Streamside. It is surrounded by trees with a ribbon-like flowing stream, the home of many freshwater friends.
In the Spring you can enjoy the beauty of the backyard garden and all that blooms while listening to the quiet whisper of the water that runs endlessly.
Inside this immaculately-maintained rancher, you will find pine hardwood floors throughout, an open kitchen along with a breakfast area and great room combination concept. Off the breakfast area is an enclosed patio with a partially covered rooftop where the birds come to visit. It’s quite common while sipping your morning coffee, you can safely watch the wildlife explore.
The front entrance offers a sitting area with a large bay window. To the right is the great room and to the left you are led to the 2 bedrooms that share a full bath. At the end of the hallway you’ll find the owner’s suite equipped with a stackable w/d combination and walk-in shower in the bath.
Finally, the walkout basement has carpet throughout, fireplace, eat-in kitchen, an open concept and w/d hookups. This space can be converted into an apartment or in-law suite. There is a pump-up to support a bathroom install.
Sellers will offer a one-year home warranty.
HOA contribution is voluntary.
Schedule your visit today!
Location
State MD
County Harford
Zoning RR
Rooms
Other Rooms Living Room, Primary Bedroom, Kitchen, Family Room, Bedroom 1, Great Room, Laundry, Storage Room, Utility Room, Workshop, Bathroom 2
Basement Connecting Stairway, Fully Finished, Heated, Sump Pump, Walkout Level
Main Level Bedrooms 3
Interior
Interior Features 2nd Kitchen, Breakfast Area, Combination Kitchen/Dining, Entry Level Bedroom, Upgraded Countertops, Wood Floors, Primary Bath(s), Stall Shower, Tub Shower, Floor Plan - Traditional
Hot Water Natural Gas, Tankless
Heating Baseboard - Hot Water
Cooling Central A/C
Flooring Hardwood
Fireplaces Number 1
Equipment Built-In Microwave, Dishwasher, Dryer, Energy Efficient Appliances, Oven - Double, Stainless Steel Appliances, Washer/Dryer Stacked, Water Heater - High-Efficiency, Water Heater - Tankless, Exhaust Fan
Fireplace Y
Window Features Double Pane
Appliance Built-In Microwave, Dishwasher, Dryer, Energy Efficient Appliances, Oven - Double, Stainless Steel Appliances, Washer/Dryer Stacked, Water Heater - High-Efficiency, Water Heater - Tankless, Exhaust Fan
Heat Source Natural Gas
Laundry Main Floor, Basement, Has Laundry, Hookup
Exterior
Exterior Feature Brick, Patio(s), Enclosed, Screened
Garage Garage - Front Entry, Garage Door Opener
Garage Spaces 4.0
Water Access N
View Creek/Stream, Garden/Lawn, Trees/Woods
Accessibility None
Porch Brick, Patio(s), Enclosed, Screened
Attached Garage 2
Total Parking Spaces 4
Garage Y
Building
Lot Description Backs to Trees, Cul-de-sac, Landscaping, No Thru Street, Stream/Creek, Trees/Wooded
Story 2
Foundation Brick/Mortar
Sewer On Site Septic
Water Well
Architectural Style Ranch/Rambler
Level or Stories 2
Additional Building Above Grade, Below Grade
New Construction N
Schools
Elementary Schools Youths Benefit
Middle Schools Fallston
High Schools Fallston
School District Harford County Public Schools
Others
Pets Allowed Y
Senior Community No
Tax ID 1303160637
Ownership Fee Simple
SqFt Source Assessor
Acceptable Financing Negotiable
Listing Terms Negotiable
Financing Negotiable
Special Listing Condition Standard
Pets Description No Pet Restrictions
Read Less
Want to know what your home might be worth? Contact us for a FREE valuation!

Our team is ready to help you sell your home for the highest possible price ASAP

Bought with Stephanie Langone • Berkshire Hathaway HomeServices Homesale Realty






