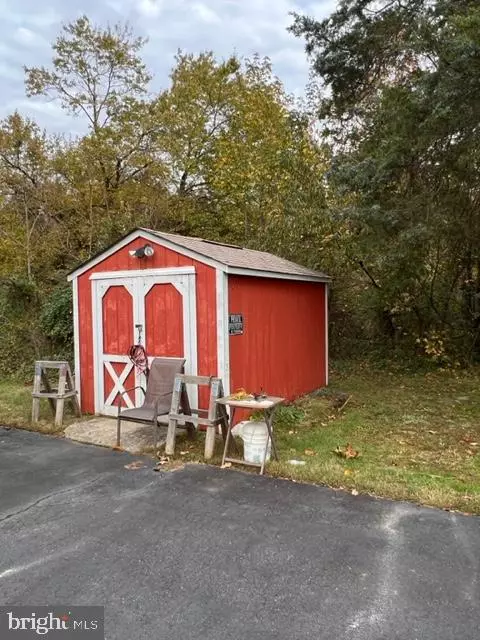$250,000
$299,500
16.5%For more information regarding the value of a property, please contact us for a free consultation.
484 TRUSLOW RD Fredericksburg, VA 22405
3 Beds
2 Baths
1,080 SqFt
Key Details
Sold Price $250,000
Property Type Single Family Home
Sub Type Detached
Listing Status Sold
Purchase Type For Sale
Square Footage 1,080 sqft
Price per Sqft $231
Subdivision None Available
MLS Listing ID VAST2025344
Sold Date 01/26/24
Style Ranch/Rambler
Bedrooms 3
Full Baths 1
Half Baths 1
HOA Y/N N
Abv Grd Liv Area 1,080
Originating Board BRIGHT
Year Built 1965
Annual Tax Amount $2,038
Tax Year 2022
Lot Size 0.459 Acres
Acres 0.46
Property Description
All brick home with full walk up basement two car detached garage. Hardwood floors underneath carpet on main level. A great location to downtown and home backs up to open land and offers lots of privacy. Home is on county water and has great potential and offers lots of room and carport and detached 2 car garage with heat as is.. Newer roof and see docs for additional information. Home is in need of remodel and can make a very nice property. Very livable as it is and offers a full unfinished basement with a walk up level with Masonry Fireplace and Wood Burning Stove. Lean too porch off back of home and a detached workshop building with electric. Heat pump and central air conditioning. Outside is in need of some painting and minor repairs on trim and gutters . Home is tenant occupied and we need 24 hour notice and tenant is very cooperative and will be vacating soon. Call agent for showing instructions and additional info to share regarding home. Recent price drop allows for fixing up and improvements , garage has heat however strictly as is and Items in garage can stay if wanted no picking or choosing. This one is priced to sell.
Location
State VA
County Stafford
Zoning R1
Rooms
Other Rooms Bedroom 1, Bathroom 2, Bathroom 3
Basement Daylight, Partial, Full, Interior Access, Outside Entrance, Rear Entrance, Sump Pump, Walkout Stairs
Main Level Bedrooms 3
Interior
Interior Features Attic, Carpet, Ceiling Fan(s), Combination Dining/Living, Dining Area, Kitchen - Galley, Wood Floors
Hot Water Electric
Heating Heat Pump(s)
Cooling Central A/C
Flooring Carpet, Hardwood
Equipment Built-In Microwave, Dishwasher, Microwave, Oven/Range - Electric, Refrigerator, Water Heater
Fireplace N
Appliance Built-In Microwave, Dishwasher, Microwave, Oven/Range - Electric, Refrigerator, Water Heater
Heat Source Electric
Exterior
Exterior Feature Patio(s), Porch(es)
Garage Garage - Front Entry, Inside Access
Garage Spaces 8.0
Carport Spaces 2
Waterfront N
Water Access N
Roof Type Asphalt
Accessibility None
Porch Patio(s), Porch(es)
Total Parking Spaces 8
Garage Y
Building
Story 2
Foundation Slab
Sewer Gravity Sept Fld, On Site Septic, Septic < # of BR
Water Public
Architectural Style Ranch/Rambler
Level or Stories 2
Additional Building Above Grade, Below Grade
New Construction N
Schools
School District Stafford County Public Schools
Others
Pets Allowed Y
Senior Community No
Tax ID 45 144A
Ownership Fee Simple
SqFt Source Assessor
Special Listing Condition Standard
Pets Description No Pet Restrictions
Read Less
Want to know what your home might be worth? Contact us for a FREE valuation!

Our team is ready to help you sell your home for the highest possible price ASAP

Bought with Douglas A Jennings • EXP Realty, LLC




