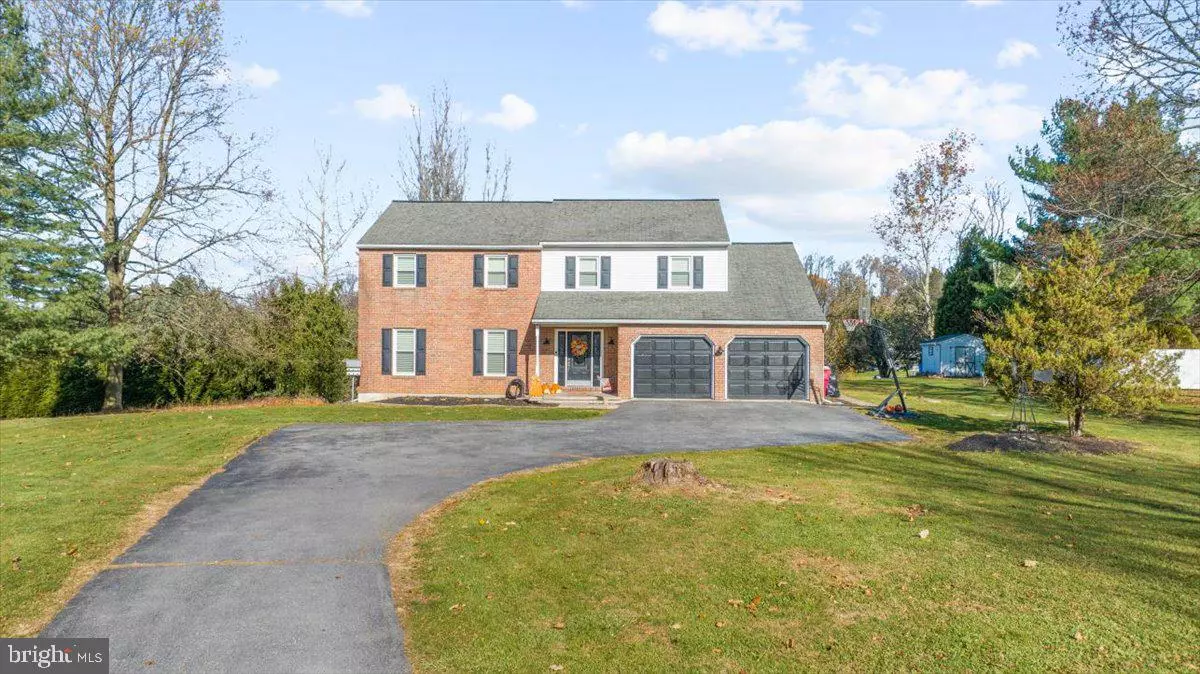$477,500
$489,900
2.5%For more information regarding the value of a property, please contact us for a free consultation.
345 TEXTER MOUNTAIN RD Robesonia, PA 19551
4 Beds
3 Baths
3,408 SqFt
Key Details
Sold Price $477,500
Property Type Single Family Home
Sub Type Detached
Listing Status Sold
Purchase Type For Sale
Square Footage 3,408 sqft
Price per Sqft $140
Subdivision None Available
MLS Listing ID PABK2037444
Sold Date 01/26/24
Style Traditional
Bedrooms 4
Full Baths 2
Half Baths 1
HOA Y/N N
Abv Grd Liv Area 2,612
Originating Board BRIGHT
Year Built 1987
Annual Tax Amount $7,473
Tax Year 2022
Lot Size 1.120 Acres
Acres 1.12
Lot Dimensions 0.00 x 0.00
Property Description
Fantastic Conrad Weiser home situated on a 1. acres lot atop Texter Mountain Rd. This 4 Bedroom, 2-1/2 Bath home has been redone top-to-bottom in the style that style that today's buyers
expect. The spacious first floor flows cohesively from room-to-room with beautiful, low maintenance yet highly durable vinyl plank flooring. The new energy efficient windows throughout
the home, let the light shine in creating a warm and welcoming feel. Upon entering, the clean lines, immaculate condition, neutral color palette and large space draws you into the foyer and
expansive living room. The living room flows into the large formal dining room appointed with crown molding and wainscoting. From the dining room into the kitchen, the home cook will
appreciate the cabinet space, pantry, large island, granite countertops, oversized under counter mount farm sink and stainless steel appliances! Casual meals can also be enjoyed in the
breakfast area. The family room with its wood burning fireplace, is a great place to relax and watch a movie.
On the 2nd floor, you will find the primary bedroom with gorgeous en-suite bath, walk-in closet and secondary closet! The bath features a tiled shower, double vanity with granite countertop
and 2 mirrors on a custom shiplap wall and a good sized linen closet! There are 3 additional large bedrooms with ample closet space and shared 2nd bath that is also equally appointed as the
primary bath.
The lower level of the home is a wonderful finished space with many opportunities for an end use. The current owners have it set up as an in-laws quarters. There is a convenient Bilco door
and utility room and storage in the basement as well.
The current owners have extensively updated or added to the mechanics of this home: New well pump; New UV filter; New RO system in kitchen; New water filtration system, New 80 gal.
water heater; New radon fan; New high-efficiency heat pump and A/C; Whole house window replacement; New dishwasher; All new gutters; Air ducts and dryer duct professionally cleaned.
This is an exceptionally renovated and improved property making it turn-key ready and extremely low maintenance!
Location
State PA
County Berks
Area South Heidelberg Twp (10251)
Zoning RESIDENTIAL
Rooms
Other Rooms Living Room, Dining Room, Primary Bedroom, Bedroom 2, Bedroom 3, Bedroom 4, Kitchen, Family Room, Basement, Laundry, Primary Bathroom, Full Bath, Half Bath
Basement Full, Partially Finished
Interior
Interior Features Breakfast Area, Carpet, Ceiling Fan(s), Crown Moldings, Family Room Off Kitchen, Floor Plan - Open, Floor Plan - Traditional, Formal/Separate Dining Room, Kitchen - Island, Primary Bath(s), Recessed Lighting, Tub Shower, Upgraded Countertops, Wainscotting, Walk-in Closet(s), Water Treat System, Window Treatments
Hot Water 60+ Gallon Tank
Heating Heat Pump(s)
Cooling Central A/C
Flooring Carpet, Ceramic Tile, Laminated, Vinyl
Fireplaces Number 1
Fireplaces Type Fireplace - Glass Doors, Mantel(s), Stone
Equipment Built-In Microwave, Dishwasher, Oven/Range - Electric, Stainless Steel Appliances, Water Conditioner - Owned, Water Heater - High-Efficiency
Fireplace Y
Window Features Double Hung,Vinyl Clad
Appliance Built-In Microwave, Dishwasher, Oven/Range - Electric, Stainless Steel Appliances, Water Conditioner - Owned, Water Heater - High-Efficiency
Heat Source Electric
Laundry Main Floor
Exterior
Exterior Feature Patio(s)
Garage Garage - Front Entry, Garage Door Opener, Inside Access
Garage Spaces 6.0
Waterfront N
Water Access N
Roof Type Shingle
Street Surface Paved
Accessibility None
Porch Patio(s)
Road Frontage Boro/Township
Attached Garage 2
Total Parking Spaces 6
Garage Y
Building
Lot Description Level, Rural, Sloping
Story 2
Foundation Block
Sewer On Site Septic
Water Well
Architectural Style Traditional
Level or Stories 2
Additional Building Above Grade, Below Grade
Structure Type Dry Wall
New Construction N
Schools
School District Conrad Weiser Area
Others
Senior Community No
Tax ID 51-4356-01-17-3141
Ownership Fee Simple
SqFt Source Assessor
Acceptable Financing Cash, Conventional, VA
Listing Terms Cash, Conventional, VA
Financing Cash,Conventional,VA
Special Listing Condition Standard
Read Less
Want to know what your home might be worth? Contact us for a FREE valuation!

Our team is ready to help you sell your home for the highest possible price ASAP

Bought with Todd M Sell • Pagoda Realty






