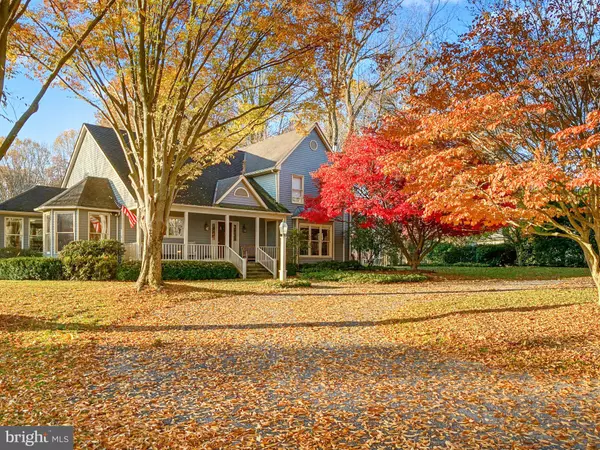$1,600,000
$1,770,000
9.6%For more information regarding the value of a property, please contact us for a free consultation.
4230 DAMASCUS RD Laytonsville, MD 20882
4 Beds
3 Baths
3,075 SqFt
Key Details
Sold Price $1,600,000
Property Type Single Family Home
Sub Type Detached
Listing Status Sold
Purchase Type For Sale
Square Footage 3,075 sqft
Price per Sqft $520
Subdivision Sundown Hills
MLS Listing ID MDMC2111952
Sold Date 01/23/24
Style Traditional,Farmhouse/National Folk
Bedrooms 4
Full Baths 2
Half Baths 1
HOA Y/N N
Abv Grd Liv Area 2,625
Originating Board BRIGHT
Year Built 1987
Annual Tax Amount $5,995
Tax Year 2023
Lot Size 20.000 Acres
Acres 20.0
Property Description
Welcome to 4230 Damascus Road! Three Springs Nursery was developed in 1987 as a horticultural nursery. This property features a custom built home centrally located on the property and nestled on 20 acres, and the grounds afford privacy with ample space for various outdoor recreational activities and the opportunity to enjoy the streams, forests, meadows and diverse natural areas of the mature landscape. There is 3,624 +/- square feet of living space, two beautiful porches, slate patio, gorgeous open sunroom with spectacular views. Other features include: First floor primary bedroom with walk-in closet and adjoining large primary bath, two fireplaces, (one stone from floor to ceiling in the living room and one wood stove in the reading/den room). There are three additional bedrooms on the upper level. The first level also features a laundry/mudroom with outside entrance. This home has three fully finished levels, a large detached garage with huge loft. There are multiple large detached buildings with separate workshops, field offices and equipment storage. For outdoor lovers, there is a three hole golf course, synthetic putting green, basketball court, 1220 square foot flagstone patio with stone seat wall and large Ipe wood deck. An equestrian easement abutting and within the rear of the property connects to a well-maintained, extended equestrian easement between the Sundown Hills Subdivision. The property has walking trails, spring fed streams and two wells. The property is equidistant to Washington D.C. , Baltimore and Frederick, Maryland. Although the property is a Maryland Certified Nursery and is inspected annually by the Maryland Department of Agriculture, the Seller does not warrant or guaranty any commercial uses that a potential Purchaser intends to implement. AND FINALLY, AS EXPRESSED BY THE ORIGINAL OWNERS: "We have cherished nearly 40 years of unprecedented peaceful use and enjoyment of our private home and 20 acres of land in this predominantly equestrian and agricultural community."
Location
State MD
County Montgomery
Zoning A
Rooms
Basement Fully Finished
Main Level Bedrooms 1
Interior
Interior Features Breakfast Area, Built-Ins, Combination Dining/Living, Floor Plan - Traditional, Kitchen - Country, Stove - Wood, Walk-in Closet(s), Ceiling Fan(s), Window Treatments, Wood Floors
Hot Water Oil
Heating Heat Pump - Oil BackUp, Forced Air
Cooling Central A/C, Heat Pump(s)
Fireplaces Number 1
Equipment Dishwasher, Dryer - Electric, Freezer, Oven - Wall, Cooktop - Down Draft, Washer, Refrigerator, Trash Compactor
Fireplace Y
Appliance Dishwasher, Dryer - Electric, Freezer, Oven - Wall, Cooktop - Down Draft, Washer, Refrigerator, Trash Compactor
Heat Source Oil, Propane - Owned, Electric
Exterior
Garage Additional Storage Area, Oversized, Other
Garage Spaces 2.0
Water Access N
Farm Nursery
Accessibility None
Total Parking Spaces 2
Garage Y
Building
Story 3
Foundation Other
Sewer Private Septic Tank, On Site Septic
Water Spring, Well
Architectural Style Traditional, Farmhouse/National Folk
Level or Stories 3
Additional Building Above Grade, Below Grade
New Construction N
Schools
Elementary Schools Laytonsville
Middle Schools Gaithersburg
High Schools Gaithersburg
School District Montgomery County Public Schools
Others
Senior Community No
Tax ID 160101809246
Ownership Fee Simple
SqFt Source Assessor
Acceptable Financing Conventional, Cash
Listing Terms Conventional, Cash
Financing Conventional,Cash
Special Listing Condition Standard
Read Less
Want to know what your home might be worth? Contact us for a FREE valuation!

Our team is ready to help you sell your home for the highest possible price ASAP

Bought with Non Member • Non Subscribing Office






