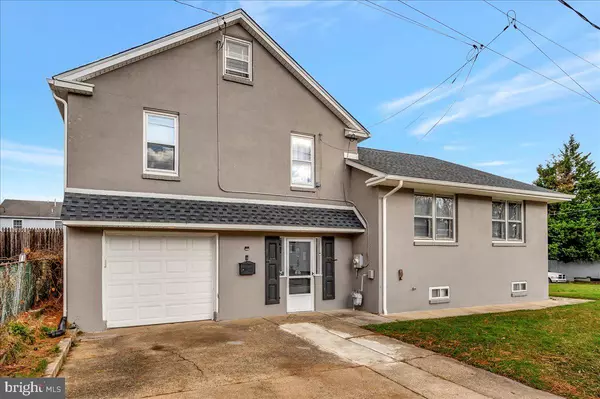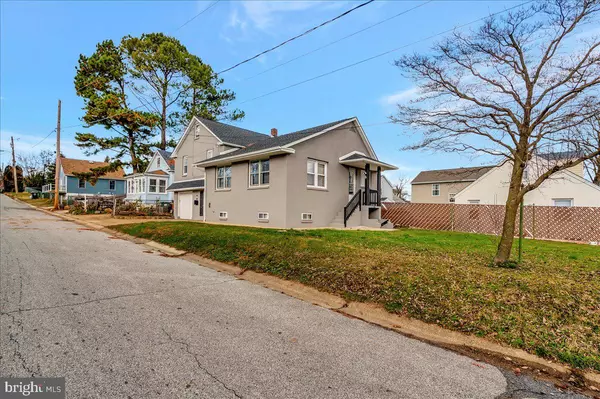$270,000
$278,000
2.9%For more information regarding the value of a property, please contact us for a free consultation.
416 8TH ST New Castle, DE 19720
3 Beds
1 Bath
1,625 SqFt
Key Details
Sold Price $270,000
Property Type Single Family Home
Sub Type Detached
Listing Status Sold
Purchase Type For Sale
Square Footage 1,625 sqft
Price per Sqft $166
Subdivision Holloway Terrace
MLS Listing ID DENC2053446
Sold Date 01/16/24
Style Traditional
Bedrooms 3
Full Baths 1
HOA Y/N N
Abv Grd Liv Area 973
Originating Board BRIGHT
Year Built 1950
Annual Tax Amount $834
Tax Year 2022
Lot Size 3,920 Sqft
Acres 0.09
Lot Dimensions 100.00 x 40.00
Property Description
Welcome to this adorable gem nestled away on a premier lot! You do not want to miss this. You will immediately be impressed by the curb appeal this home has to offer. Situated on a corner lot with an additional lot which offers so much exterior space for utilizing and also for privacy, this home is sure to check all the boxes. Other bonus features include the garage and 2-car driveway for plenty of off street parking and it's very convenient location to shopping, restaurants and I-95 access! Step inside through the welcoming front door with bright sidelights and immediately notice the spacious foyer with a very attractive ship lap accent wall. This space can serve a variety of uses as it accesses both the main living level, garage, and special bonus room. The bonus room is the perfect space for a workshop, home office, child's playroom and so much more. This room accesses the basement where you will find a generously sized space for storage and use. The basement also has exterior access which is a feature you will surely love. Continue this impressive home tour as you step up to the main living level and see the large living area with updated flooring, a very useful ceiling fan and bright windows that flood the space with gorgeous natural lighting. There is so much wall and floor space for you to arrange you furnishings and decor however you wish. This room opens to the updated eat-kitchen with granite countertops, updated flooring, bright white cabinetry with slow-closing drawers, stainless steel appliances, gas cooking, a handy pantry closet and outside access. You will absolutely love entertaining family and friends in this home as the open, airy floor plan is so comfortable and inviting. On the upper level you will find three bedrooms, all with hardwood flooring and ceiling fans with light fixtures. One of the bedrooms has more of that gorgeous hand-crafted ship lap that will surely impress you. There is also an updated bathroom here with plenty of space and the laundry is located here too! Conveniently located on an extra large lot with updates galore, including a newer roof, this home is a true gem!
Location
State DE
County New Castle
Area New Castle/Red Lion/Del.City (30904)
Zoning NC5
Rooms
Other Rooms Living Room, Bedroom 2, Bedroom 3, Kitchen, Bedroom 1, Bonus Room
Basement Outside Entrance, Side Entrance, Unfinished
Interior
Interior Features Attic, Carpet, Ceiling Fan(s), Dining Area, Combination Kitchen/Living, Combination Kitchen/Dining, Combination Dining/Living, Family Room Off Kitchen, Floor Plan - Traditional, Kitchen - Eat-In, Kitchen - Table Space, Pantry, Tub Shower, Upgraded Countertops, Stove - Wood
Hot Water Natural Gas
Heating Zoned
Cooling Zoned
Flooring Carpet, Ceramic Tile, Other
Equipment Built-In Microwave, Built-In Range, Dishwasher, Dryer, Oven/Range - Gas, Refrigerator, Stainless Steel Appliances, Washer
Fireplace N
Appliance Built-In Microwave, Built-In Range, Dishwasher, Dryer, Oven/Range - Gas, Refrigerator, Stainless Steel Appliances, Washer
Heat Source Other
Laundry Upper Floor, Washer In Unit, Dryer In Unit
Exterior
Garage Garage - Front Entry, Garage Door Opener, Inside Access
Garage Spaces 3.0
Waterfront N
Water Access N
Roof Type Pitched,Shingle
Accessibility None
Attached Garage 1
Total Parking Spaces 3
Garage Y
Building
Lot Description Additional Lot(s), Corner, Front Yard, SideYard(s)
Story 3
Foundation Block
Sewer Public Sewer
Water Public
Architectural Style Traditional
Level or Stories 3
Additional Building Above Grade, Below Grade
Structure Type Dry Wall
New Construction N
Schools
School District Colonial
Others
Senior Community No
Tax ID 10-010.40-286
Ownership Fee Simple
SqFt Source Assessor
Acceptable Financing Cash, Conventional, FHA, VA
Listing Terms Cash, Conventional, FHA, VA
Financing Cash,Conventional,FHA,VA
Special Listing Condition Standard
Read Less
Want to know what your home might be worth? Contact us for a FREE valuation!

Our team is ready to help you sell your home for the highest possible price ASAP

Bought with Melinda A Proctor • RE/MAX Associates-Hockessin






