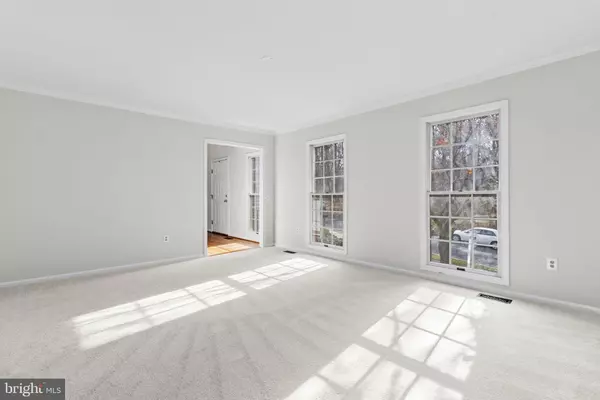$710,000
$700,000
1.4%For more information regarding the value of a property, please contact us for a free consultation.
11023 CROSS LAUREL DR Germantown, MD 20876
4 Beds
3 Baths
2,614 SqFt
Key Details
Sold Price $710,000
Property Type Single Family Home
Sub Type Detached
Listing Status Sold
Purchase Type For Sale
Square Footage 2,614 sqft
Price per Sqft $271
Subdivision Chadswood
MLS Listing ID MDMC2111628
Sold Date 01/10/24
Style Colonial
Bedrooms 4
Full Baths 2
Half Baths 1
HOA Fees $51/qua
HOA Y/N Y
Abv Grd Liv Area 2,614
Originating Board BRIGHT
Year Built 1990
Annual Tax Amount $5,976
Tax Year 2023
Lot Size 10,036 Sqft
Acres 0.23
Property Description
Welcome to 11023 Cross Laurel Dr. This incredible home sits on a perfectly sized 0.23 ac lot and offers a spacious floor plan with both formal and casual spaces and ample storage. The main level features a formal living room, separate dining room, convenient powder room, and a table-space kitchen with stainless steel appliances, new quartz countertops, and tons of cabinet space! From the kitchen, you can access the step-down family room and head out to the deck and backyard or just stay put and relax by the fire. Upstairs, you’ll find 4 generously sized bedrooms including an oversized primary suite with a flexible sitting area, full bath, and walk-in closet. You’ll love the bedroom level laundry so much; you’ll wonder how you ever lived without it! The unfinished lower level is an 1,100+sqft blank canvas awaiting your customization. You can relax knowing your new home is covered by a brand-new roof. All that and more are located on this prime spot on a charming tree-lined street with easy access to shopping, dining, parks, and major highways like 355, 118, and I-270. Contact us for updates and to schedule a private showing of this fantastic home. Don't miss the opportunity to make it yours!
Location
State MD
County Montgomery
Zoning R200
Rooms
Basement Space For Rooms, Unfinished
Interior
Interior Features Family Room Off Kitchen, Formal/Separate Dining Room, Kitchen - Table Space, Primary Bath(s)
Hot Water Natural Gas
Heating Forced Air
Cooling Central A/C
Fireplaces Number 1
Fireplace Y
Heat Source Natural Gas
Exterior
Garage Garage - Front Entry, Garage Door Opener
Garage Spaces 4.0
Waterfront N
Water Access N
Accessibility None
Attached Garage 2
Total Parking Spaces 4
Garage Y
Building
Story 3
Foundation Other
Sewer Public Sewer
Water Public
Architectural Style Colonial
Level or Stories 3
Additional Building Above Grade, Below Grade
New Construction N
Schools
School District Montgomery County Public Schools
Others
Senior Community No
Tax ID 160902804455
Ownership Fee Simple
SqFt Source Assessor
Special Listing Condition Standard
Read Less
Want to know what your home might be worth? Contact us for a FREE valuation!

Our team is ready to help you sell your home for the highest possible price ASAP

Bought with Feliecia Hamilton • The Agency DC






