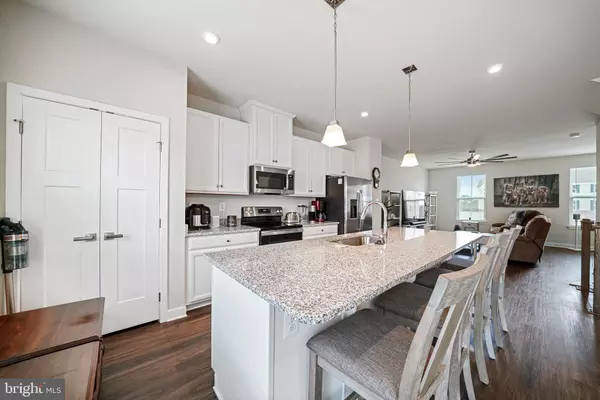$405,000
$410,000
1.2%For more information regarding the value of a property, please contact us for a free consultation.
148 FLETCHER CIR Middletown, DE 19709
3 Beds
3 Baths
1,975 SqFt
Key Details
Sold Price $405,000
Property Type Townhouse
Sub Type Interior Row/Townhouse
Listing Status Sold
Purchase Type For Sale
Square Footage 1,975 sqft
Price per Sqft $205
Subdivision Baker Farm
MLS Listing ID DENC2044492
Sold Date 01/10/24
Style Side-by-Side,Traditional
Bedrooms 3
Full Baths 2
Half Baths 1
HOA Fees $70/qua
HOA Y/N Y
Abv Grd Liv Area 1,975
Originating Board BRIGHT
Year Built 2022
Annual Tax Amount $2,625
Tax Year 2022
Lot Size 2,178 Sqft
Acres 0.05
Property Description
Welcome to your new home at 148 Fletcher Circle in the highly desirable Appoquinimink School District. Why wait for new construction when this one-year-old beauty is available?! This beautiful townhome is wonderfully positioned in the Baker Farm neighborhood and conveniently located close to many major routes and conveniences. As you walk into your brand new home, you'll walk up the stairs into a spacious kitchen with stainless steel appliances, a huge island with bar stools and your dining area. Enjoy hosting BBQs on the generously sized Trex deck with easy access to the kitchen and overlooking the backyard. This main floor also includes your main living area and powder room, all of which have upgraded LVP flooring. Heading upstairs from here, you'll find the generously sized master bedroom with tray ceiling, a huge walk-in closet with closet organizers and master bathroom with double sinks and a double shower too! Completing this level are 2 additional bedrooms, a full bathroom in the hallway and the 2nd floor laundry room so you don't have to carry laundry up and down the stairs! The ground floor provides access to the 1 car garage and a fully finished bonus room with walk out access. Visitor parking can be found directly across from your driveway for when you're hosting guests throughout the year. Easy access to Routes 896, 13, 1, 301 and many other major routes. Schedule a tour before this charming move-in ready home is sold!
Location
State DE
County New Castle
Area South Of The Canal (30907)
Zoning ST
Rooms
Other Rooms Living Room, Bedroom 2, Bedroom 3, Kitchen, Bedroom 1, Laundry, Bathroom 1, Bathroom 2, Bathroom 3, Bonus Room
Basement Fully Finished, Outside Entrance, Partial, Rear Entrance, Walkout Level
Interior
Interior Features Carpet, Ceiling Fan(s), Combination Kitchen/Dining, Dining Area, Family Room Off Kitchen, Kitchen - Eat-In, Pantry, Primary Bath(s), Recessed Lighting, Walk-in Closet(s), Window Treatments
Hot Water Tankless
Heating Forced Air
Cooling Central A/C
Flooring Carpet, Luxury Vinyl Plank
Equipment Built-In Microwave, Dishwasher, Disposal, Dryer - Electric, Oven/Range - Electric, Refrigerator, Washer, Water Heater - Tankless
Fireplace N
Appliance Built-In Microwave, Dishwasher, Disposal, Dryer - Electric, Oven/Range - Electric, Refrigerator, Washer, Water Heater - Tankless
Heat Source Natural Gas
Laundry Upper Floor
Exterior
Garage Basement Garage, Garage - Front Entry
Garage Spaces 1.0
Water Access N
Roof Type Shingle
Accessibility None
Attached Garage 1
Total Parking Spaces 1
Garage Y
Building
Story 3
Foundation Slab
Sewer Public Sewer
Water Public
Architectural Style Side-by-Side, Traditional
Level or Stories 3
Additional Building Above Grade, Below Grade
Structure Type Dry Wall,Tray Ceilings
New Construction N
Schools
School District Appoquinimink
Others
HOA Fee Include Lawn Maintenance
Senior Community No
Tax ID 3-013.41-257
Ownership Fee Simple
SqFt Source Estimated
Acceptable Financing Cash, Conventional, FHA, VA
Horse Property N
Listing Terms Cash, Conventional, FHA, VA
Financing Cash,Conventional,FHA,VA
Special Listing Condition Standard
Read Less
Want to know what your home might be worth? Contact us for a FREE valuation!

Our team is ready to help you sell your home for the highest possible price ASAP

Bought with Yokahoma T Johnson • Keller Williams Realty Central-Delaware






