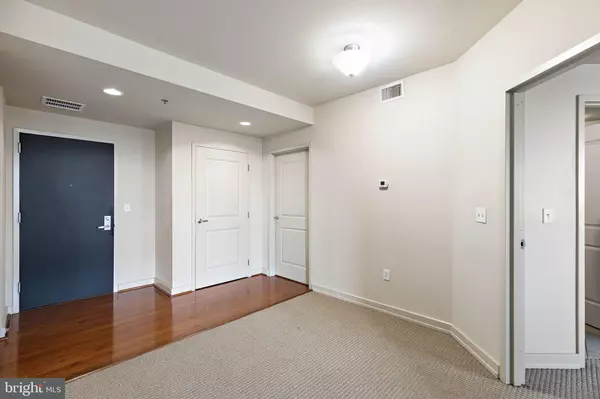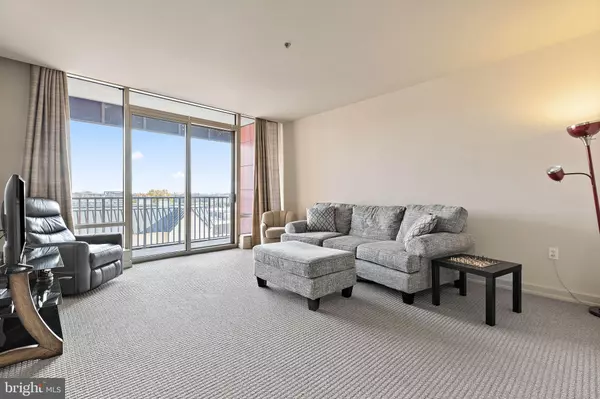$215,000
$215,000
For more information regarding the value of a property, please contact us for a free consultation.
105 CHRISTINA LANDING DR #404 Wilmington, DE 19801
1 Bed
1 Bath
825 SqFt
Key Details
Sold Price $215,000
Property Type Condo
Sub Type Condo/Co-op
Listing Status Sold
Purchase Type For Sale
Square Footage 825 sqft
Price per Sqft $260
Subdivision Christina Landing
MLS Listing ID DENC2053182
Sold Date 01/09/24
Style Contemporary
Bedrooms 1
Full Baths 1
Condo Fees $497/mo
HOA Y/N N
Abv Grd Liv Area 825
Originating Board BRIGHT
Year Built 2007
Annual Tax Amount $3,231
Tax Year 2022
Lot Dimensions 0.00 x 0.00
Property Description
Welcome to Unit 404 at Christina Landing River Tower. The open foyer guides you into a well-lit living space, featuring oversized doors that seamlessly connect to the balcony, allowing an abundance of natural light. The bedroom is nicely scaled and features two large closets. Conveniently located minutes from prominent businesses, restaurants, entertainment venues and the Wilmington Train Station, offering effortless accessibility. The HOA fee includes professional property management, water, sewer, trash removal, and heating & cooling assistance that help lower utility costs. The unit comes with a deeded garage parking space w/ an electric charger. Amenities included are 24-hour front desk security, concierge services including package delivery, salt water pool, hot tub on the rooftop of the 9th floor, gas grilling, entertainment area, multi-purpose room, and fitness center. Additionally, the property is only a 25-minute drive to PHL airport.
Location
State DE
County New Castle
Area Wilmington (30906)
Zoning 26W4
Rooms
Main Level Bedrooms 1
Interior
Hot Water Electric
Heating Forced Air
Cooling Central A/C
Fireplace N
Heat Source Electric
Exterior
Garage Covered Parking
Garage Spaces 1.0
Parking On Site 1
Amenities Available Hot tub, Pool - Outdoor
Waterfront N
Water Access N
Accessibility None
Total Parking Spaces 1
Garage Y
Building
Story 1
Unit Features Hi-Rise 9+ Floors
Sewer Public Sewer
Water Public
Architectural Style Contemporary
Level or Stories 1
Additional Building Above Grade, Below Grade
New Construction N
Schools
School District Christina
Others
Pets Allowed Y
HOA Fee Include All Ground Fee,Common Area Maintenance,Health Club,Insurance,Sewer,Water,Trash,Snow Removal
Senior Community No
Tax ID 26-050.10-068.C.0404
Ownership Condominium
Acceptable Financing Cash, Conventional
Listing Terms Cash, Conventional
Financing Cash,Conventional
Special Listing Condition Standard
Pets Description Case by Case Basis, Size/Weight Restriction
Read Less
Want to know what your home might be worth? Contact us for a FREE valuation!

Our team is ready to help you sell your home for the highest possible price ASAP

Bought with Brandon R Murray • Long & Foster Real Estate, Inc.






