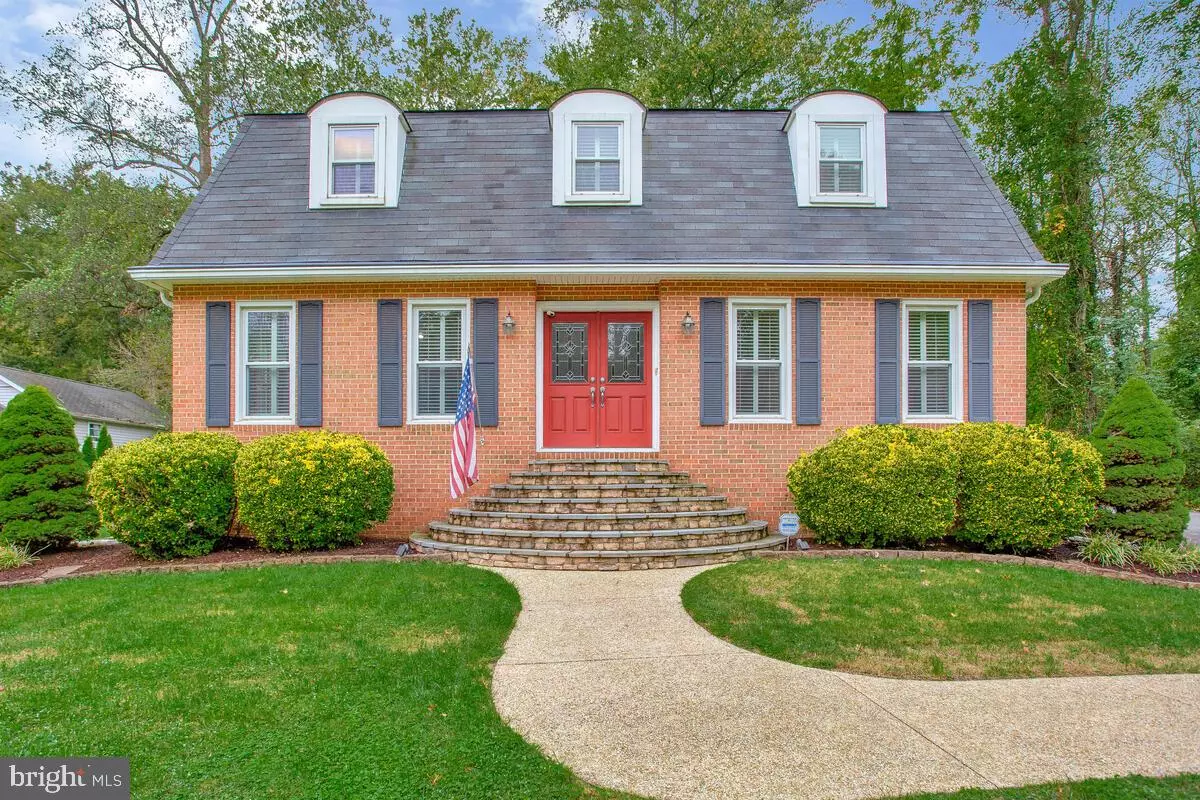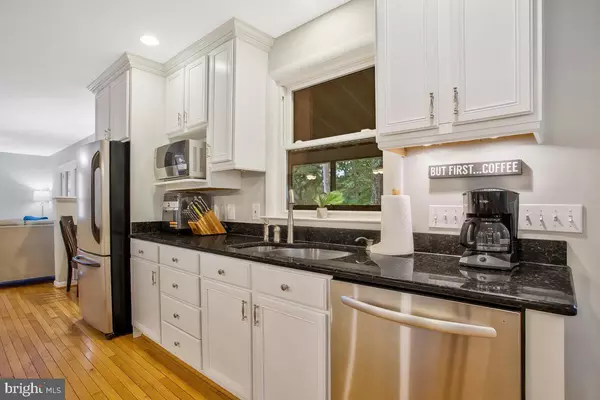$629,000
$629,000
For more information regarding the value of a property, please contact us for a free consultation.
3902 RIVER CLUB DR Edgewater, MD 21037
3 Beds
3 Baths
2,378 SqFt
Key Details
Sold Price $629,000
Property Type Single Family Home
Sub Type Detached
Listing Status Sold
Purchase Type For Sale
Square Footage 2,378 sqft
Price per Sqft $264
Subdivision River Club Estates
MLS Listing ID MDAA2069762
Sold Date 12/27/23
Style Colonial
Bedrooms 3
Full Baths 2
Half Baths 1
HOA Y/N N
Abv Grd Liv Area 2,378
Originating Board BRIGHT
Year Built 1974
Annual Tax Amount $5,366
Tax Year 2023
Lot Size 0.689 Acres
Acres 0.69
Property Description
Great Location for Your Commute! And so close to Edgewater Shopping * Restaurants * This Charmer will make you the envy of all around! Beautiful BRICK home * they Don't build them like this ANYMORE * AMAZING SPACIOUS FENCED YARD * SCREENED BACK PORCH * 3 SEASON ROOM w/ HOT TUB * Haven't you Dreamed of a Fireplace in Your Bedroom!! Inside you'll enjoy your 2 Cozy Fireplaces * 1 in the Primary Suite * Fabulous Large Kitchen / Oversized Island is Perfect for Entertaining * Gas Stove * Main Level Ofc * 2 Room Primary Suite with Full Private en-suite * 2 Very good sized additional BRs. Unfinished Lower Level for you to complete with your own design. River Club Estates has a voluntary community fee of $55 per year and offers water access to Bear Neck Creek, canoe, Kayak Storage, pier and a picnic area, just a couple of blocks from the home.
Location
State MD
County Anne Arundel
Zoning R2
Rooms
Basement Full, Unfinished
Interior
Interior Features Family Room Off Kitchen, Formal/Separate Dining Room, Kitchen - Island, Pantry, Wood Floors, Kitchen - Eat-In
Hot Water Electric
Heating Heat Pump(s)
Cooling Central A/C, Heat Pump(s)
Heat Source Electric
Laundry Upper Floor
Exterior
Waterfront N
Water Access N
Accessibility None
Garage N
Building
Lot Description Partly Wooded
Story 3
Foundation Concrete Perimeter
Sewer Public Sewer
Water Well
Architectural Style Colonial
Level or Stories 3
Additional Building Above Grade, Below Grade
New Construction N
Schools
School District Anne Arundel County Public Schools
Others
Senior Community No
Tax ID 020169506952420
Ownership Fee Simple
SqFt Source Assessor
Special Listing Condition Standard
Read Less
Want to know what your home might be worth? Contact us for a FREE valuation!

Our team is ready to help you sell your home for the highest possible price ASAP

Bought with George C Hughes III • Coldwell Banker Realty






