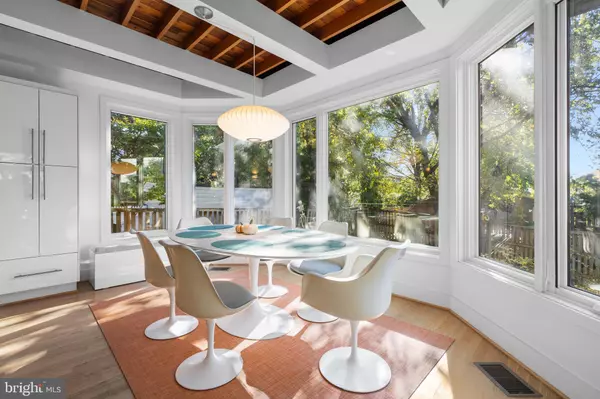$1,450,000
$1,495,000
3.0%For more information regarding the value of a property, please contact us for a free consultation.
3110 1ST ST N Arlington, VA 22201
4 Beds
4 Baths
2,876 SqFt
Key Details
Sold Price $1,450,000
Property Type Single Family Home
Sub Type Detached
Listing Status Sold
Purchase Type For Sale
Square Footage 2,876 sqft
Price per Sqft $504
Subdivision Lyon Park
MLS Listing ID VAAR2036778
Sold Date 12/22/23
Style Colonial
Bedrooms 4
Full Baths 3
Half Baths 1
HOA Y/N N
Abv Grd Liv Area 2,016
Originating Board BRIGHT
Year Built 1951
Annual Tax Amount $11,469
Tax Year 2023
Lot Size 6,279 Sqft
Acres 0.14
Property Description
This Lyon Park classic brick colonial is truly ONE OF A KIND! This home is the TOTAL PACKAGE! Incredible walkability with Clarendon, Lyon Park Community Center, and Long Branch Elementary just a few blocks away. Once inside you will see the beautiful transformation that was completed by LAB architecture. The modern renovation brings in fantastic angles and oversized custom windows welcoming an abundance of natural light! The open floor plan showcases a gourmet kitchen with custom cabinetry and a HUGE center island that is perfect for entertaining. The kitchen has a spacious dining area with an open beam ceiling and beautiful big windows overlooking luscious green space in the fenced-in backyard. Connected to the kitchen is a large screened-in porch with skylights and ample space to make it a second living room. In addition, you will find a TREX deck alongside the screened-in porch. With plenty of outdoor space, you will treasure this peaceful retreat to relax and enjoy every evening - a rare find so close to DC! The top floor was also renovated and has 3 large bedrooms. The primary bedroom features vaulted ceilings with skylights and a tremendous amount of storage and built-in cabinets. The two full bathrooms are modern and updated with excellent tile work! Also, TOP floor W/D! The lower level has the potential to be a rental unit or guest suite. It has a bedroom, full bathroom, outside entrance, W/D, living room, and kitchenette. Additional highlights include WHOLE house water filtration system, W/D 2021, jetted bathtub, large driveway plus street parking, freshly painted, landscaped, custom window treatments, Andersen awning & Lincoln casement windows, Artemide sconces and MORE! Come and see it in person to be blown away! You won't find anything like this in Arlington under $1.5m!
Location
State VA
County Arlington
Zoning R-6
Interior
Interior Features 2nd Kitchen, Breakfast Area, Cedar Closet(s), Ceiling Fan(s), Combination Kitchen/Dining, Floor Plan - Open, Kitchen - Island, Recessed Lighting, Skylight(s), Water Treat System, Window Treatments, Wood Floors, Exposed Beams
Hot Water Natural Gas
Heating Forced Air
Cooling Central A/C
Fireplaces Number 1
Equipment Built-In Microwave, Cooktop, Dishwasher, Dryer, Disposal, Icemaker, Oven - Wall, Refrigerator, Washer, Water Heater
Fireplace Y
Window Features Energy Efficient,Skylights,Sliding
Appliance Built-In Microwave, Cooktop, Dishwasher, Dryer, Disposal, Icemaker, Oven - Wall, Refrigerator, Washer, Water Heater
Heat Source Natural Gas
Exterior
Waterfront N
Water Access N
Roof Type Asphalt
Accessibility None
Garage N
Building
Story 3
Foundation Block
Sewer Public Sewer
Water Public
Architectural Style Colonial
Level or Stories 3
Additional Building Above Grade, Below Grade
New Construction N
Schools
Elementary Schools Long Branch
Middle Schools Jefferson
High Schools Washington Lee
School District Arlington County Public Schools
Others
Senior Community No
Tax ID 19-055-018
Ownership Fee Simple
SqFt Source Assessor
Special Listing Condition Standard
Read Less
Want to know what your home might be worth? Contact us for a FREE valuation!

Our team is ready to help you sell your home for the highest possible price ASAP

Bought with Sue S Goodhart • Compass






