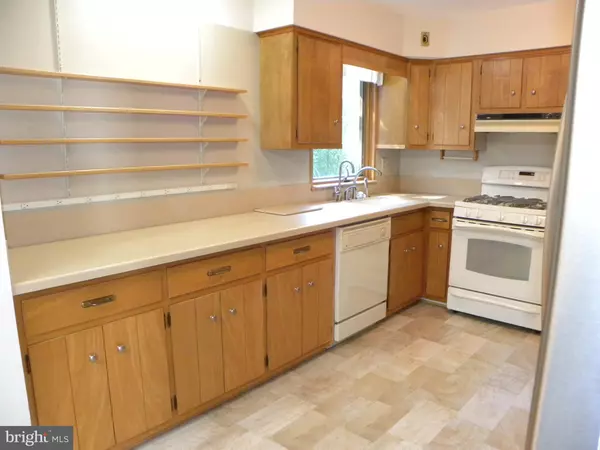$475,000
$499,900
5.0%For more information regarding the value of a property, please contact us for a free consultation.
1496 GRANDVIEW CT Arnold, MD 21012
3 Beds
2 Baths
1,436 SqFt
Key Details
Sold Price $475,000
Property Type Single Family Home
Sub Type Detached
Listing Status Sold
Purchase Type For Sale
Square Footage 1,436 sqft
Price per Sqft $330
Subdivision Hidden Hills
MLS Listing ID MDAA2069818
Sold Date 12/20/23
Style Ranch/Rambler
Bedrooms 3
Full Baths 2
HOA Y/N N
Abv Grd Liv Area 1,436
Originating Board BRIGHT
Year Built 1966
Annual Tax Amount $4,276
Tax Year 2022
Lot Size 0.325 Acres
Acres 0.33
Property Description
***Nice looking 3 bedroom 2 full bath rancher style home with a carport and full unfinished basement w/ a walkout located in Hidden Hills Subdivision just off of route 2 in Arnold , MD. in a cul de sac. Located near the Severn River and easy access to route 50. Has a first floor family room with a skylight and a den with a gas fireplace , built in speakers, built in benches w/storage and a mini split HVAC system. The kitchen has pecan wood cabinets a deep pantry and nice appliances. There's a separate formal dining room and a separate formal living room. Hardwood floors throughout under the wall to wall carpet. The roof is approximately 5 years old and the HVAC was replaced early 2023. MLS#MDAA2069818. This is an Estate sale so selling property and appliances "as is" condition even though shows well. The hardwood floors in Bedroom 1 will need sanding the carpet backing stuck to it when carpet removed. The bedrooms have lighted closets. The full baths are ceramic tile and bedroom 1 full bath has a decorative cypress worm hole wood wall. The full unfinished basement has generator hookups and a pressure tank hookup. Basement has old watering system that was used originally for an orchid garden which is still roughed in. Extra stove, refrigerator and freezer in basement to convey.
Location
State MD
County Anne Arundel
Zoning R2
Rooms
Other Rooms Living Room, Dining Room, Bedroom 2, Bedroom 3, Kitchen, Family Room, Den, Bedroom 1
Basement Daylight, Full, Rear Entrance, Unfinished, Walkout Level, Workshop
Main Level Bedrooms 3
Interior
Interior Features Attic/House Fan, Carpet, Dining Area, Family Room Off Kitchen, Floor Plan - Traditional, Kitchen - Table Space, Pantry, Primary Bath(s), Skylight(s), Window Treatments, Wood Floors
Hot Water Natural Gas
Heating Forced Air
Cooling Central A/C
Flooring Carpet, Hardwood
Fireplaces Number 1
Fireplaces Type Gas/Propane
Equipment Built-In Microwave, Dishwasher, Dryer, Freezer, Extra Refrigerator/Freezer, Oven/Range - Gas, Refrigerator, Washer, Oven/Range - Electric
Fireplace Y
Window Features Casement,Insulated
Appliance Built-In Microwave, Dishwasher, Dryer, Freezer, Extra Refrigerator/Freezer, Oven/Range - Gas, Refrigerator, Washer, Oven/Range - Electric
Heat Source Natural Gas
Laundry Basement
Exterior
Exterior Feature Porch(es)
Garage Spaces 3.0
Water Access N
Roof Type Composite
Accessibility Level Entry - Main
Porch Porch(es)
Total Parking Spaces 3
Garage N
Building
Lot Description Backs to Trees, Cul-de-sac, No Thru Street, Partly Wooded, Sloping
Story 2
Foundation Block
Sewer Private Septic Tank
Water Public
Architectural Style Ranch/Rambler
Level or Stories 2
Additional Building Above Grade, Below Grade
New Construction N
Schools
Elementary Schools Arnold
Middle Schools Severn River
High Schools Broadneck
School District Anne Arundel County Public Schools
Others
Senior Community No
Tax ID 020342621831905
Ownership Fee Simple
SqFt Source Assessor
Security Features Security System
Special Listing Condition Standard
Read Less
Want to know what your home might be worth? Contact us for a FREE valuation!

Our team is ready to help you sell your home for the highest possible price ASAP

Bought with Sue E Herrick • RE/MAX Executive






