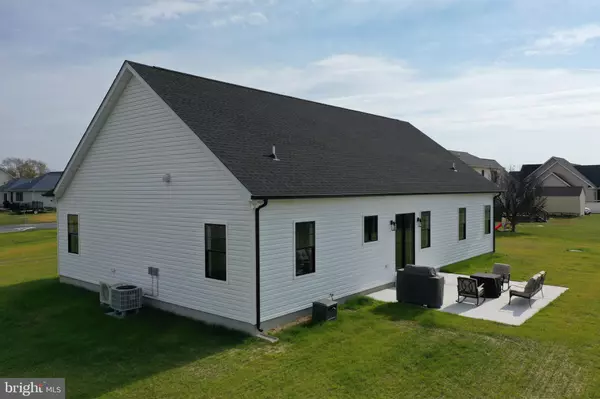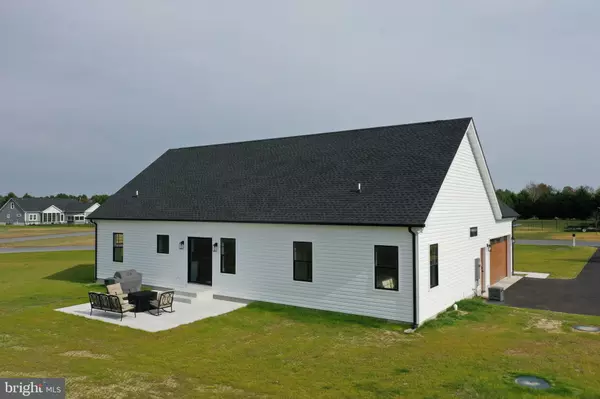$386,000
$386,000
For more information regarding the value of a property, please contact us for a free consultation.
106 LUCKY ESTATES DR W Harrington, DE 19952
3 Beds
2 Baths
1,856 SqFt
Key Details
Sold Price $386,000
Property Type Single Family Home
Sub Type Detached
Listing Status Sold
Purchase Type For Sale
Square Footage 1,856 sqft
Price per Sqft $207
Subdivision Lucky Estates
MLS Listing ID DEKT2024652
Sold Date 08/31/23
Style Ranch/Rambler
Bedrooms 3
Full Baths 2
HOA Y/N N
Abv Grd Liv Area 1,856
Originating Board BRIGHT
Year Built 2023
Annual Tax Amount $973
Tax Year 2023
Lot Size 0.650 Acres
Acres 0.65
Property Description
Three bedroom, two full bath home with a wide open, split floor plan home consisting of 1,856 square feet of living space. Large great room and a dining area, open to a well appointed kitchen, with quartz counter tops and full appliance package. Luxury vinyl plank and 9 foot ceilings run through out the home. Large master bedroom with huge walk-in closet. Master bath has a beautiful tiled shower with frameless glass enclosure. Ceiling fans in all bedrooms, full sized laundry, and a two car garage, with a laumdry sink; all on a half acre lot. Conditioned crawl space with perimeter drain with sump crock/pump. Anderson A100 double hung windows and Therma-tru steel doors surround the exterior of the home. 15 S.E.E.R. Bosch heat pump and an additional mini-split unit to condition the garage/workout area. Home was custom designed and built by MadClay Homes to the customer's specifications.
Location
State DE
County Kent
Area Lake Forest (30804)
Zoning AR
Direction East
Rooms
Main Level Bedrooms 3
Interior
Interior Features Ceiling Fan(s), Combination Kitchen/Dining, Dining Area, Exposed Beams, Family Room Off Kitchen, Floor Plan - Open, Kitchen - Island, Pantry, Primary Bath(s), Recessed Lighting, Stall Shower, Walk-in Closet(s), Upgraded Countertops
Hot Water Tankless
Cooling Ceiling Fan(s), Central A/C, Heat Pump(s), Programmable Thermostat, Ductless/Mini-Split
Flooring Luxury Vinyl Plank, Luxury Vinyl Tile
Fireplaces Number 1
Fireplaces Type Electric, Mantel(s)
Equipment Built-In Microwave, Built-In Range, Dishwasher, Dryer - Electric, Energy Efficient Appliances, Exhaust Fan, Oven - Self Cleaning, Range Hood, Washer - Front Loading, Water Heater - Tankless, Stainless Steel Appliances
Fireplace Y
Window Features Double Hung,Energy Efficient,Low-E
Appliance Built-In Microwave, Built-In Range, Dishwasher, Dryer - Electric, Energy Efficient Appliances, Exhaust Fan, Oven - Self Cleaning, Range Hood, Washer - Front Loading, Water Heater - Tankless, Stainless Steel Appliances
Heat Source Electric
Laundry Has Laundry, Main Floor, Washer In Unit, Dryer In Unit
Exterior
Garage Garage - Side Entry, Garage Door Opener, Inside Access, Oversized
Garage Spaces 8.0
Utilities Available Cable TV
Waterfront N
Water Access N
View Street
Roof Type Architectural Shingle
Street Surface Black Top
Accessibility None
Road Frontage State
Attached Garage 2
Total Parking Spaces 8
Garage Y
Building
Lot Description Front Yard, Level, Rear Yard, Road Frontage, SideYard(s)
Story 1
Foundation Block
Sewer Gravity Sept Fld
Water Well
Architectural Style Ranch/Rambler
Level or Stories 1
Additional Building Above Grade
Structure Type Beamed Ceilings,9'+ Ceilings,Cathedral Ceilings,Tray Ceilings
New Construction Y
Schools
High Schools Lake Forest
School District Lake Forest
Others
Pets Allowed Y
Senior Community No
Tax ID MN-00-17104-02-6300-000
Ownership Fee Simple
SqFt Source Estimated
Security Features Exterior Cameras
Acceptable Financing Conventional, Cash, USDA, VA
Horse Property N
Listing Terms Conventional, Cash, USDA, VA
Financing Conventional,Cash,USDA,VA
Special Listing Condition Standard
Pets Description Case by Case Basis
Read Less
Want to know what your home might be worth? Contact us for a FREE valuation!

Our team is ready to help you sell your home for the highest possible price ASAP

Bought with Howard L Price • NextHome Preferred






