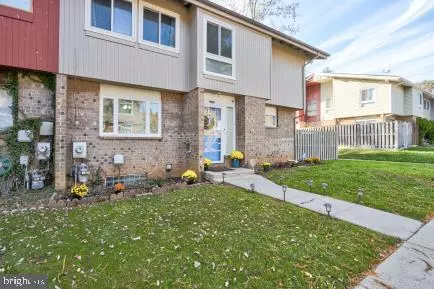$290,000
$290,000
For more information regarding the value of a property, please contact us for a free consultation.
9959 SHOSHONE WAY Randallstown, MD 21133
4 Beds
4 Baths
1,832 SqFt
Key Details
Sold Price $290,000
Property Type Single Family Home
Sub Type Twin/Semi-Detached
Listing Status Sold
Purchase Type For Sale
Square Footage 1,832 sqft
Price per Sqft $158
Subdivision Twelve Trees
MLS Listing ID MDBC2081652
Sold Date 12/01/23
Style Traditional
Bedrooms 4
Full Baths 3
Half Baths 1
HOA Fees $133/mo
HOA Y/N Y
Abv Grd Liv Area 1,432
Originating Board BRIGHT
Year Built 1977
Annual Tax Amount $3,084
Tax Year 2022
Lot Size 1,809 Sqft
Acres 0.04
Property Description
About the home:
Nestled in the Twelve Trees subdivision of Randallstown, this charmig, end-unit is the perfect starter home featuring 3 finished levels, 4 bedrooms and 3.5 bathrooms. Enter on the primary level to find an open floor plan with the combination of the updated kitchen with stainless steel applainces, family and dining room combination plus a half bath. Retreat to the upper level to find a master suite with full bath, 2 secondary rooms, and another full bathroom. Escape to the basement to great space for entertaining, a bonus 4th bedroom , full bathroom, laundry room, and walkout to the fenced backyard. The motivated sellers are offiering a $7500 credit at settlement w/full offer and closing by December 15th.
About the neighborhood:
The community pool is within walking distance. Easy access to 795, Lyons Mills Elementary School, Deer Park Middle School, Mill Station, Metro Center, Foundry Row and all of the new developments in the Owings Mills community. Close to schools and public transportation.
This property is being sold as is BUT shows that it was loved and well maintained. The entire home, deck and fence were painted in 2022, new hot water heater was replaced earlier this year plus the seller are giving a one-year home warranty to the buyer.
What more can you ask for?
Location
State MD
County Baltimore
Zoning N
Rooms
Basement Fully Finished
Interior
Hot Water Natural Gas
Heating Heat Pump(s)
Cooling Central A/C
Fireplace N
Heat Source Natural Gas
Exterior
Waterfront N
Water Access N
Accessibility None
Garage N
Building
Story 3
Foundation Concrete Perimeter
Sewer Public Sewer
Water Public
Architectural Style Traditional
Level or Stories 3
Additional Building Above Grade, Below Grade
New Construction N
Schools
School District Baltimore County Public Schools
Others
Senior Community No
Tax ID 04021700006534
Ownership Fee Simple
SqFt Source Assessor
Special Listing Condition Standard
Read Less
Want to know what your home might be worth? Contact us for a FREE valuation!

Our team is ready to help you sell your home for the highest possible price ASAP

Bought with William M Savage • Keller Williams Legacy






