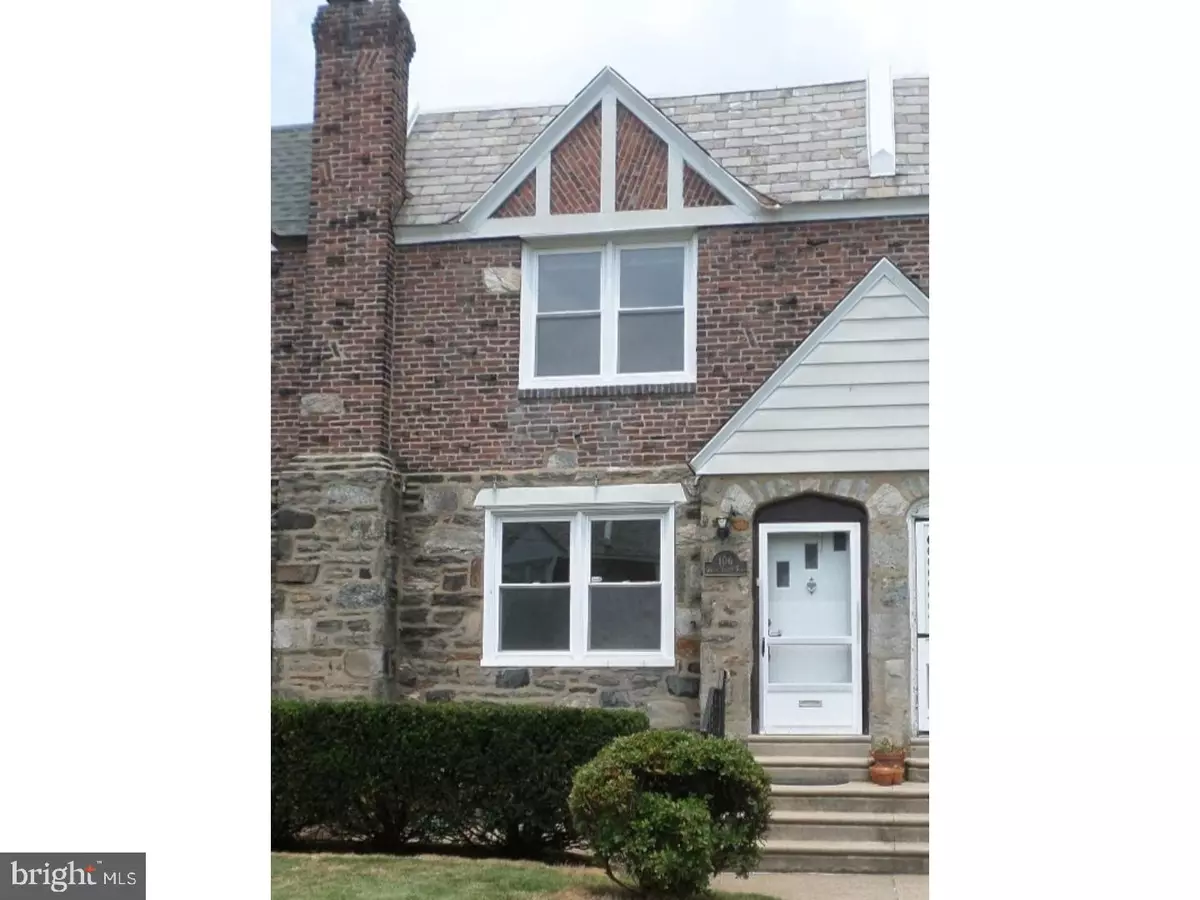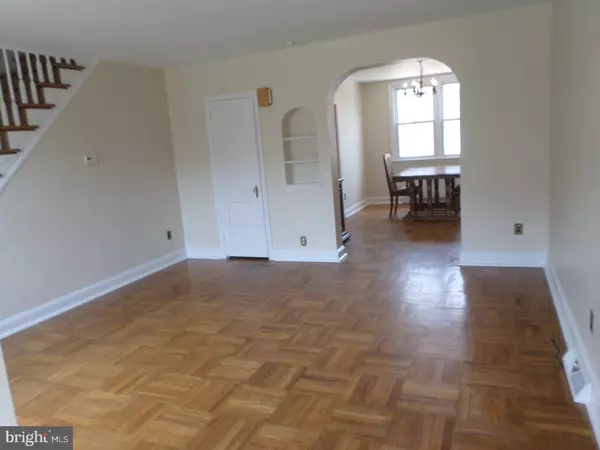$110,000
$110,000
For more information regarding the value of a property, please contact us for a free consultation.
106 GREEN VALLEY RD Upper Darby, PA 19082
3 Beds
1 Bath
1,167 SqFt
Key Details
Sold Price $110,000
Property Type Townhouse
Sub Type Interior Row/Townhouse
Listing Status Sold
Purchase Type For Sale
Square Footage 1,167 sqft
Price per Sqft $94
Subdivision Highland Park
MLS Listing ID 1001895230
Sold Date 07/06/18
Style AirLite
Bedrooms 3
Full Baths 1
HOA Y/N N
Abv Grd Liv Area 1,167
Originating Board TREND
Year Built 1939
Annual Tax Amount $4,518
Tax Year 2018
Lot Size 1,525 Sqft
Acres 0.04
Lot Dimensions 18X88
Property Description
Move in Condition Classic Normandy Style Townhome in desirable Highland Park! This townhome has been freshly painted with neutral colors, original parkay harwood floors throughout!! Custom kitchen with Cherry cabinets and corian counter tops with pantry!! A large living room with built in shleves lead you to a formal dining room..second floor boasts 3 bedrooms with ceiling fans and full bathroom with ceramic tile floor. A full basement with laundry area and a one car garage completes this house. Front patio that is good for summer evenings!! Put this one on your list!! Walking distance to parks, schools, Houses of Worships and shopping. Conveniently located to public transportation and easy access to center city!
Location
State PA
County Delaware
Area Upper Darby Twp (10416)
Zoning RESID
Rooms
Other Rooms Living Room, Dining Room, Primary Bedroom, Bedroom 2, Kitchen, Family Room, Bedroom 1, Attic
Basement Full
Interior
Interior Features Butlers Pantry, Skylight(s), Ceiling Fan(s)
Hot Water Natural Gas
Heating Gas, Hot Water
Cooling Central A/C
Flooring Wood, Vinyl, Tile/Brick
Equipment Dishwasher, Disposal
Fireplace N
Window Features Replacement
Appliance Dishwasher, Disposal
Heat Source Natural Gas
Laundry Basement
Exterior
Exterior Feature Patio(s)
Parking Features Garage Door Opener
Garage Spaces 3.0
Utilities Available Cable TV
Water Access N
Roof Type Flat
Accessibility None
Porch Patio(s)
Attached Garage 1
Total Parking Spaces 3
Garage Y
Building
Lot Description Level, Front Yard
Story 2
Foundation Concrete Perimeter
Sewer Public Sewer
Water Public
Architectural Style AirLite
Level or Stories 2
Additional Building Above Grade
New Construction N
Schools
School District Upper Darby
Others
Senior Community No
Tax ID 16-06-00445-00
Ownership Fee Simple
Acceptable Financing Conventional, VA, FHA 203(b)
Listing Terms Conventional, VA, FHA 203(b)
Financing Conventional,VA,FHA 203(b)
Read Less
Want to know what your home might be worth? Contact us for a FREE valuation!

Our team is ready to help you sell your home for the highest possible price ASAP

Bought with Sean F Somogyi • RE/MAX Main Line-West Chester






