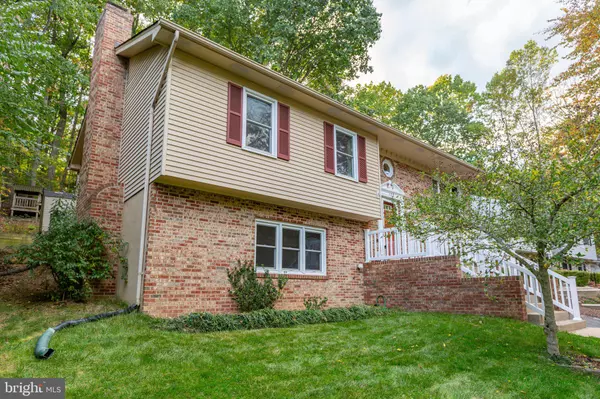$415,000
$430,000
3.5%For more information regarding the value of a property, please contact us for a free consultation.
108 COLUMBUS CV Stafford, VA 22554
3 Beds
3 Baths
1,986 SqFt
Key Details
Sold Price $415,000
Property Type Single Family Home
Sub Type Detached
Listing Status Sold
Purchase Type For Sale
Square Footage 1,986 sqft
Price per Sqft $208
Subdivision Aquia Harbour
MLS Listing ID VAST2025052
Sold Date 12/08/23
Style Split Level,Split Foyer
Bedrooms 3
Full Baths 3
HOA Fees $122/qua
HOA Y/N Y
Abv Grd Liv Area 1,186
Originating Board BRIGHT
Year Built 1988
Annual Tax Amount $2,737
Tax Year 2022
Lot Size 0.608 Acres
Acres 0.61
Property Description
Welcome to your dream home in the beautiful community of Aquia Harbour. This split foyer gem boasts 3 bedrooms and 3 bathrooms, providing ample space for you and your loved ones to live and grow.
Nestled within a serene, wooded backdrop, this home offers a private oasis in your very own backyard. Picture yourself enjoying the tranquility and beauty of nature as you relax on the deck or watch your children explore their very own tree house.
Step inside and be greeted by an open concept living room and dining room, showcasing upgraded flooring that exudes elegance and sophistication. The white kitchen is a chef's dream, complete with upgraded appliances and a convenient sliding door leading out to the back deck, making outdoor entertaining a breeze.
The primary suite is a sanctuary in itself, featuring a full bath and a large closet for all your storage needs. Two additional bedrooms on the main level share a hall bath, providing comfort and privacy for everyone in the household.
Downstairs, the lower level family room beckons you with its cozy brick fireplace, perfect for those chilly winter evenings. Adorned with a full wall of brick hearth, this space is a focal point for creating lasting memories with family and friends. The luxury vinyl plank flooring adds a touch of modernity, while the full bath and large laundry room ensure convenience and functionality. With access to the garage, this lower level is a true haven of comfort.
Aquia Harbour itself offers a wealth of amenities and activities to enhance your lifestyle. Enjoy the peace of mind that comes with 24-hour gated security access, ensuring the safety of you and your loved ones. Golf enthusiasts will be in heaven with the golf course just a stone's throw away, while the marina provides an opportunity to indulge in water-based adventures. Take a dip in one of the many pools, host gatherings in the clubhouses, or watch your little ones create memories on the well-maintained playgrounds.
Beyond the community, you'll find yourself just minutes away from top-rated schools, convenient shopping options, major commuter routes, beautiful parks, and a plethora of restaurants to satisfy any craving.
Don't miss out on this incredible opportunity to call this house your home. Embrace the tranquility, luxury, and endless possibilities that await you in Aquia Harbour. Contact us today to schedule your private tour and start living the life you've always envisioned.
Location
State VA
County Stafford
Zoning R1
Rooms
Other Rooms Living Room, Dining Room, Primary Bedroom, Bedroom 2, Bedroom 3, Kitchen, Family Room
Basement Connecting Stairway, Outside Entrance, Fully Finished
Main Level Bedrooms 3
Interior
Interior Features Family Room Off Kitchen, Kitchen - Gourmet, Combination Kitchen/Dining, Kitchen - Table Space, Primary Bath(s), Wood Floors, Floor Plan - Traditional
Hot Water Electric
Heating Heat Pump(s), Central
Cooling Central A/C, Heat Pump(s)
Fireplaces Number 1
Fireplaces Type Fireplace - Glass Doors, Mantel(s), Brick, Wood
Equipment Dishwasher, Disposal, Icemaker, Microwave, Refrigerator, Stove
Fireplace Y
Appliance Dishwasher, Disposal, Icemaker, Microwave, Refrigerator, Stove
Heat Source Electric
Laundry Basement
Exterior
Exterior Feature Deck(s)
Garage Garage Door Opener, Garage - Front Entry
Garage Spaces 2.0
Fence Fully, Rear
Amenities Available Golf Club, Jog/Walk Path, Marina/Marina Club, Pool Mem Avail, Pool - Outdoor, Tennis Courts, Tot Lots/Playground, Water/Lake Privileges, Gated Community, Basketball Courts, Common Grounds, Community Center, Day Care, Picnic Area, Riding/Stables, Swimming Pool, Security
Waterfront N
Water Access Y
Water Access Desc Fishing Allowed,Canoe/Kayak,Private Access
View Trees/Woods
Accessibility None
Porch Deck(s)
Attached Garage 1
Total Parking Spaces 2
Garage Y
Building
Lot Description Backs to Trees
Story 2
Foundation Block
Sewer Public Sewer
Water Public
Architectural Style Split Level, Split Foyer
Level or Stories 2
Additional Building Above Grade, Below Grade
New Construction N
Schools
Elementary Schools Anne E. Moncure
Middle Schools Shirley C. Heim
High Schools Brooke Point
School District Stafford County Public Schools
Others
HOA Fee Include Road Maintenance,Snow Removal,Trash,Security Gate
Senior Community No
Tax ID 21B 89
Ownership Fee Simple
SqFt Source Assessor
Special Listing Condition Standard
Read Less
Want to know what your home might be worth? Contact us for a FREE valuation!

Our team is ready to help you sell your home for the highest possible price ASAP

Bought with Lindsay Summa • NextHome Mission






