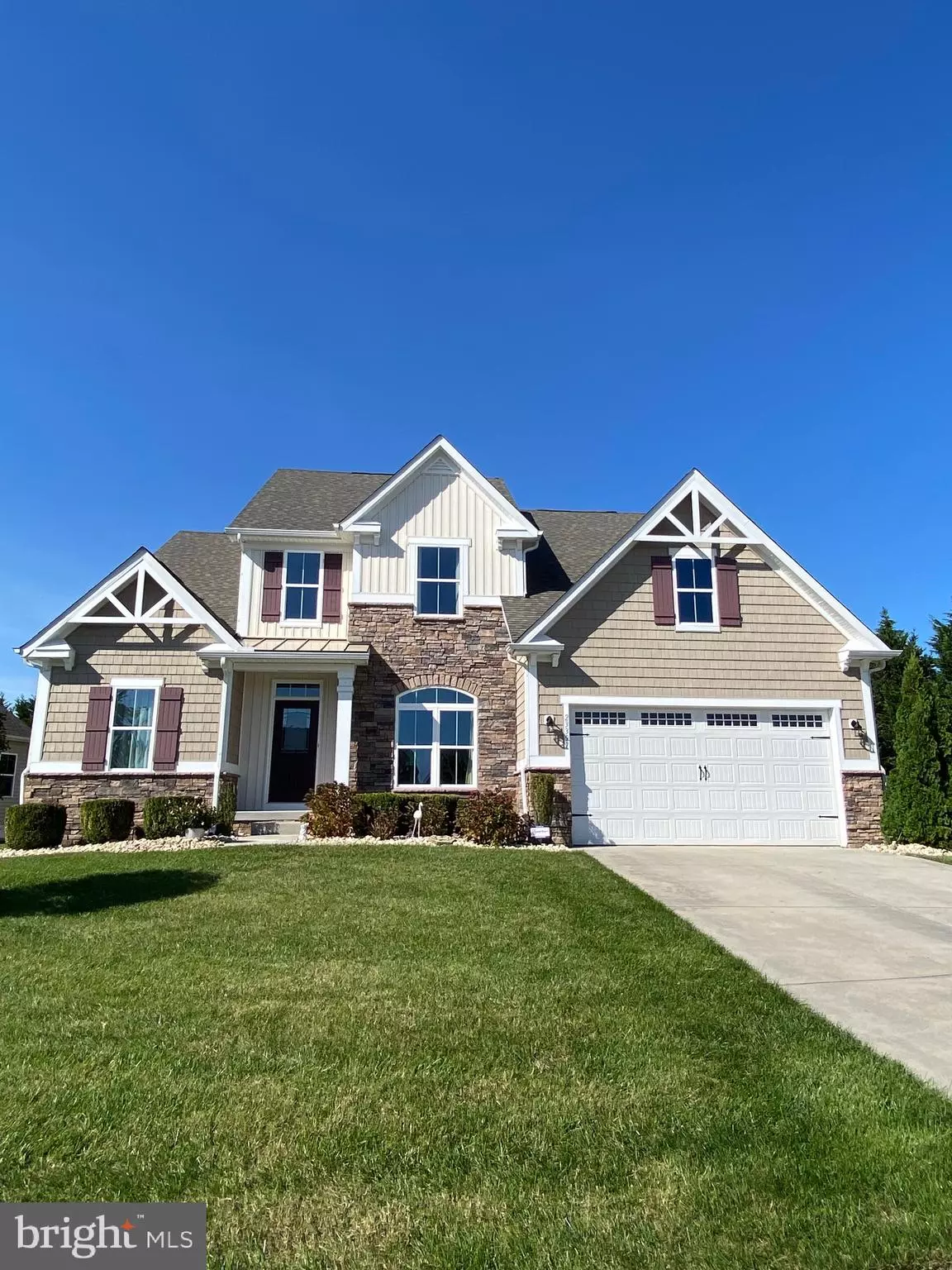$647,000
$663,500
2.5%For more information regarding the value of a property, please contact us for a free consultation.
23397 BOATMANS CT Lewes, DE 19958
4 Beds
4 Baths
3,814 SqFt
Key Details
Sold Price $647,000
Property Type Single Family Home
Sub Type Detached
Listing Status Sold
Purchase Type For Sale
Square Footage 3,814 sqft
Price per Sqft $169
Subdivision Bay Pointe
MLS Listing ID DESU2049398
Sold Date 12/08/23
Style Coastal
Bedrooms 4
Full Baths 2
Half Baths 2
HOA Fees $190/qua
HOA Y/N Y
Abv Grd Liv Area 2,564
Originating Board BRIGHT
Year Built 2013
Annual Tax Amount $1,963
Tax Year 2022
Lot Size 8,228 Sqft
Acres 0.19
Lot Dimensions 94x105x59x105
Property Description
Situated on a high Cul-de-sac lot in sought after waterfront community known as Bay Pointe, this spacious, well cared for home features comfortable space and an open floor plan. Enter the foyer to a formal dining room with vaulted ceilings and chair rail, engineered wood floor, and lots of natural light. The spacious Great room with floor to ceiling gas stone fireplace joins the Gourmet kitchen, with breakfast bar, upgraded cabinets, granite counter tops, recently upgraded stainless steel refrigerator and microwave. Kitchen features Propane Cooktop, double ovens, plenty of counter space, and a convenient pantry adjoining the cozy breakfast area which leads to the bright and inviting 4 season sunroom. The Large Master Suite features tray ceiling, ceiling fan, 2 walk in closets and a Master bath with soaking tub, double sinks, linen closet, separate toilet, and ceramic spacious shower stall. The stairs lead you up to 3 additional bedrooms, another full bath with double sinks and a tub/shower, AND an oversized bonus room used as an office and sitting room. This space could easily become a 2nd master bedroom where you could add another bathroom should you need. AND don't forget the finished basement is the footprint of the main level of the house. Presently used as a family room, a workout area and additional office space. There is a powder room down the basement along with ample storage areas. Each floor features surround sound. Exterior features stone front, lovely landscaping, and backs up to mature trees. Community amenities include clubhouse with fitness room, community pool, Pier, Kayak launch, gazebo, along with onsite RV and Boat storage. The HOA fees run $570/quarter which also include lawn care, road maintenance , snow removal in addition to all the amenities listed. Plan to arrange an appointment to view this amazing home . See for yourself all the extras and upgrades this home offers.
Location
State DE
County Sussex
Area Indian River Hundred (31008)
Zoning AR-1
Rooms
Other Rooms Dining Room, Primary Bedroom, Bedroom 2, Kitchen, Game Room, Family Room, Breakfast Room, Bedroom 1, Sun/Florida Room, Exercise Room, Great Room, Laundry, Storage Room, Utility Room, Bathroom 1, Bathroom 3, Bonus Room, Primary Bathroom
Basement Daylight, Full, Fully Finished, Heated, Outside Entrance, Sump Pump, Walkout Stairs, Windows
Main Level Bedrooms 1
Interior
Interior Features Carpet, Ceiling Fan(s), Combination Kitchen/Living, Floor Plan - Open, Formal/Separate Dining Room, Kitchen - Gourmet, Pantry, Primary Bath(s), Recessed Lighting, Soaking Tub, Sound System, Stall Shower, Upgraded Countertops, Walk-in Closet(s)
Hot Water 60+ Gallon Tank, Electric
Heating Forced Air
Cooling Central A/C
Flooring Partially Carpeted, Ceramic Tile, Engineered Wood
Fireplaces Number 1
Fireplaces Type Corner, Fireplace - Glass Doors, Gas/Propane, Mantel(s), Stone
Equipment Built-In Microwave, Cooktop, Dishwasher, Disposal, Dryer - Front Loading, Oven - Double, Stainless Steel Appliances, Exhaust Fan, ENERGY STAR Clothes Washer, ENERGY STAR Refrigerator, Oven/Range - Electric, Oven - Wall, Washer - Front Loading
Furnishings No
Fireplace Y
Appliance Built-In Microwave, Cooktop, Dishwasher, Disposal, Dryer - Front Loading, Oven - Double, Stainless Steel Appliances, Exhaust Fan, ENERGY STAR Clothes Washer, ENERGY STAR Refrigerator, Oven/Range - Electric, Oven - Wall, Washer - Front Loading
Heat Source Electric
Laundry Main Floor, Washer In Unit, Dryer In Unit
Exterior
Garage Additional Storage Area, Garage - Front Entry, Garage Door Opener
Garage Spaces 6.0
Utilities Available Cable TV Available, Propane, Phone Available, Water Available, Sewer Available
Amenities Available Club House, Common Grounds, Exercise Room, Picnic Area, Pier/Dock, Pool - Outdoor
Water Access N
Roof Type Architectural Shingle
Street Surface Black Top
Accessibility None
Attached Garage 2
Total Parking Spaces 6
Garage Y
Building
Lot Description Backs to Trees, Cleared, Cul-de-sac, Landscaping
Story 3
Foundation Block
Sewer Public Sewer
Water Public
Architectural Style Coastal
Level or Stories 3
Additional Building Above Grade, Below Grade
Structure Type 9'+ Ceilings,Cathedral Ceilings,Dry Wall,High,Tray Ceilings
New Construction N
Schools
Elementary Schools Love Creek
Middle Schools Beacon
High Schools Cape Henlopen
School District Cape Henlopen
Others
Pets Allowed Y
HOA Fee Include Common Area Maintenance,Lawn Maintenance,Management,Pier/Dock Maintenance,Pool(s),Reserve Funds,Road Maintenance
Senior Community No
Tax ID 234-18.00-625.00
Ownership Fee Simple
SqFt Source Estimated
Security Features Carbon Monoxide Detector(s),Monitored,Security System,Smoke Detector
Acceptable Financing Cash, Conventional
Horse Property N
Listing Terms Cash, Conventional
Financing Cash,Conventional
Special Listing Condition Standard
Pets Description Cats OK, Dogs OK
Read Less
Want to know what your home might be worth? Contact us for a FREE valuation!

Our team is ready to help you sell your home for the highest possible price ASAP

Bought with William Bjorkland • Coldwell Banker Realty






