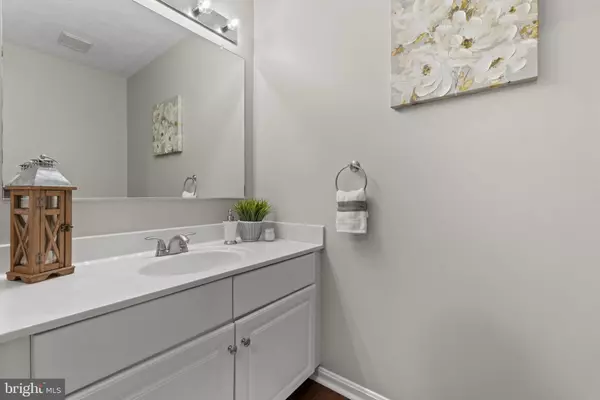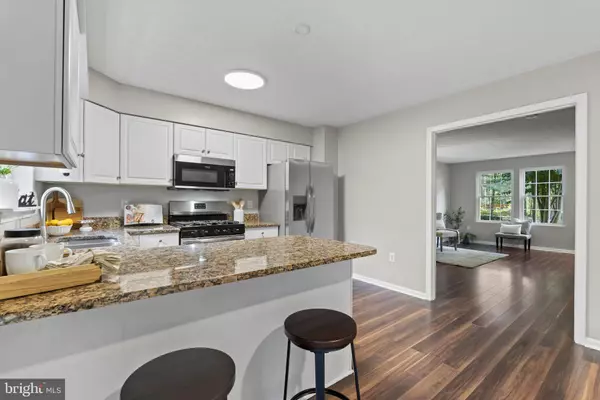$385,000
$399,990
3.7%For more information regarding the value of a property, please contact us for a free consultation.
1331 FARLEY CT S Arnold, MD 21012
2 Beds
3 Baths
1,824 SqFt
Key Details
Sold Price $385,000
Property Type Condo
Sub Type Condo/Co-op
Listing Status Sold
Purchase Type For Sale
Square Footage 1,824 sqft
Price per Sqft $211
Subdivision Barksdale
MLS Listing ID MDAA2068316
Sold Date 11/29/23
Style Colonial
Bedrooms 2
Full Baths 2
Half Baths 1
Condo Fees $148/mo
HOA Y/N N
Abv Grd Liv Area 1,280
Originating Board BRIGHT
Year Built 1994
Annual Tax Amount $3,376
Tax Year 2022
Property Description
Welcome to this exquisite two-bedroom PLUS den townhome nestled on a serene cul-de-sac in the highly sought-after Barksdale neighborhood. This beautiful property boasts a contemporary and inviting design, featuring a modern neutral color palette and an unbeatable location.
As you step inside, you'll find yourself in the bright and welcoming living room, a perfect space for relaxation and leisure. The open-concept kitchen includes NEW stainless steel appliances (2023), complete with stainless steel appliances, and a convenient breakfast bar. Adjacent to the kitchen, the dining room features sliding glass doors that lead to a charming rear deck - perfect for outdoor entertaining.
Venturing upstairs, both the primary bedroom suite and second bedroom include soaring vaulted ceilings, NEW ceiling fans (2023), and NEW carpeting (2023).
The fully-finished lower level offers versatility and additional living space with an expansive recreation room that provides easy access to the rear yard. The yard backs to open community space and tranquil trees, creating a peaceful environment for enjoying outdoor activities. An added bonus is a versatile lower level den/room that can adapt to your needs, serving as a home office, gym, playroom, or storage area.
Additional upgrades include NEW roof (2023), NEW fascia & gutters (2023), NEW sliding glass doors (2023), NEW carpet (2023), NEW vanity fixtures (2023), upgraded recessed LED recessed lighting, NEW thermostat (2023) & newer HVAC (2021), freshly painted interior & deck, and NEW front windows (2023).
This exceptional property offers an unbeatable location, with proximity to a new walking trail on College Parkway, the convenience of the Bay Hills Shopping Center just around the corner, and access to excellent schools. A neighborhood playground is also within reach, ensuring endless opportunities for outdoor fun. Additionally, the property includes two reserved parking spots directly in front of the home, with ample guest parking nearby.
This townhome offers the perfect blend of modern convenience, comfortable living, and a serene setting. This is truly a place to LOVE BEING HOME.
Location
State MD
County Anne Arundel
Rooms
Basement Fully Finished, Rear Entrance, Walkout Level
Interior
Interior Features Ceiling Fan(s), Floor Plan - Open, Walk-in Closet(s)
Hot Water Electric
Heating Heat Pump(s)
Cooling Central A/C, Ceiling Fan(s)
Flooring Luxury Vinyl Plank, Ceramic Tile, Carpet
Fireplaces Number 1
Fireplaces Type Wood
Equipment Built-In Microwave, Dishwasher, Dryer, Disposal, Oven/Range - Electric, Washer, Refrigerator
Fireplace Y
Appliance Built-In Microwave, Dishwasher, Dryer, Disposal, Oven/Range - Electric, Washer, Refrigerator
Heat Source Natural Gas
Laundry Lower Floor
Exterior
Exterior Feature Deck(s), Patio(s)
Parking On Site 2
Amenities Available Common Grounds, Tot Lots/Playground
Water Access N
View Trees/Woods, Garden/Lawn
Roof Type Architectural Shingle
Accessibility None
Porch Deck(s), Patio(s)
Garage N
Building
Lot Description Landscaping, No Thru Street, Rear Yard, Backs to Trees, Trees/Wooded
Story 3
Foundation Slab
Sewer Public Sewer
Water Public
Architectural Style Colonial
Level or Stories 3
Additional Building Above Grade, Below Grade
New Construction N
Schools
School District Anne Arundel County Public Schools
Others
Pets Allowed Y
HOA Fee Include Trash,Snow Removal
Senior Community No
Tax ID 020306790074698
Ownership Fee Simple
SqFt Source Estimated
Special Listing Condition Standard
Pets Description Dogs OK, Cats OK
Read Less
Want to know what your home might be worth? Contact us for a FREE valuation!

Our team is ready to help you sell your home for the highest possible price ASAP

Bought with Scott A Schuetter • Berkshire Hathaway HomeServices PenFed Realty






