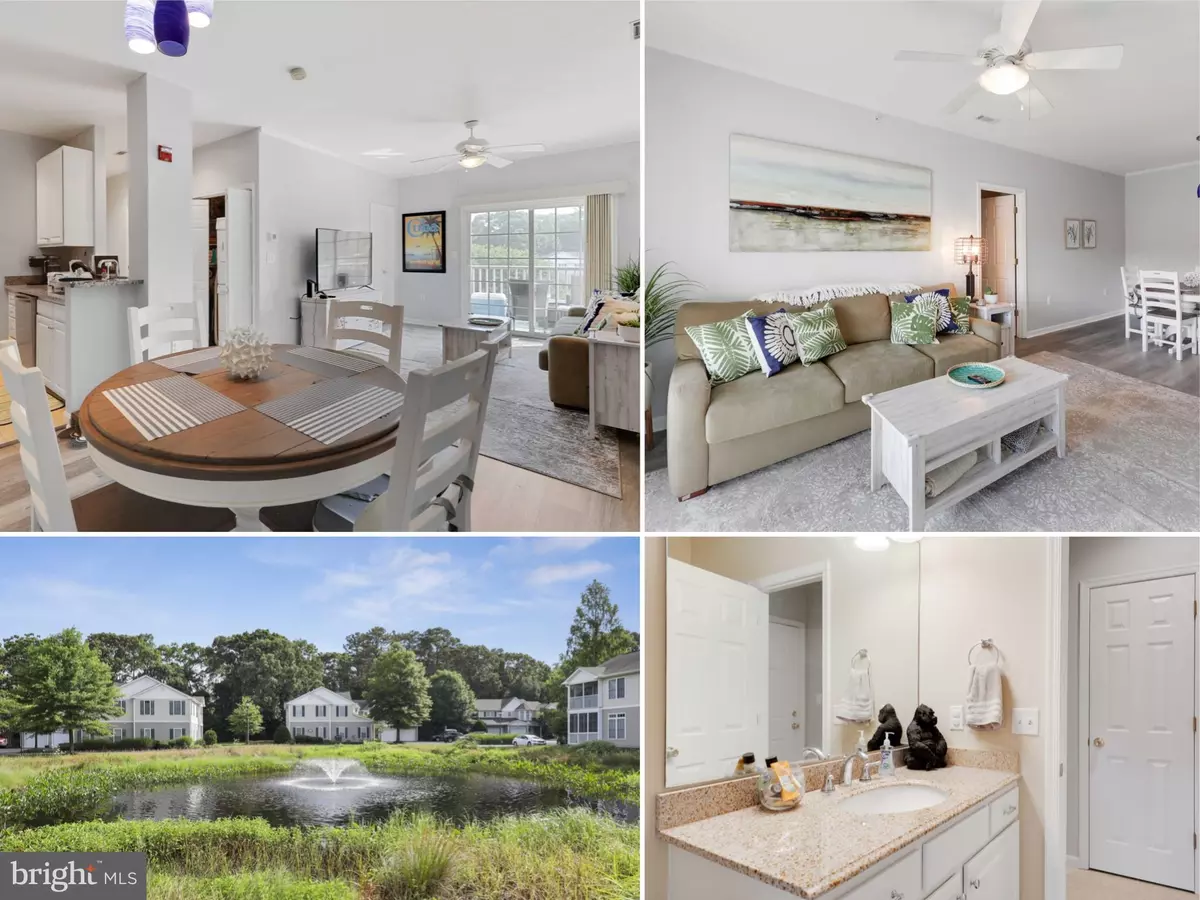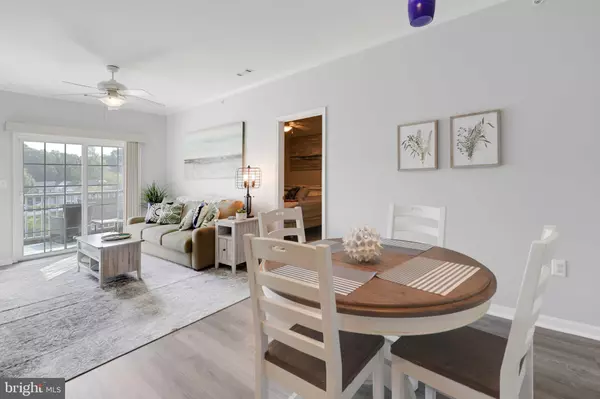$376,000
$376,000
For more information regarding the value of a property, please contact us for a free consultation.
300 PEBBLE DR #322 Rehoboth Beach, DE 19971
2 Beds
2 Baths
1,038 SqFt
Key Details
Sold Price $376,000
Property Type Condo
Sub Type Condo/Co-op
Listing Status Sold
Purchase Type For Sale
Square Footage 1,038 sqft
Price per Sqft $362
Subdivision Creekwood
MLS Listing ID DESU2046954
Sold Date 11/17/23
Style Unit/Flat
Bedrooms 2
Full Baths 2
Condo Fees $676/qua
HOA Y/N N
Abv Grd Liv Area 1,038
Originating Board BRIGHT
Year Built 2002
Annual Tax Amount $661
Tax Year 2022
Lot Dimensions 0.00 x 0.00
Property Description
Enjoy beautiful sunrises over the lush tree canopy from this quiet 3rd floor, two-bed / two-bath beautifully renovated condo in the Rehoboth Community of Creekwood! Beautiful reclaimed wood LVP floors, granite vanities in both bathrooms, new water heater & HVAC 2019, and new kitchen with granite & stainless steel appliances 2017. It is the perfect location with a short drive to Lewes or Rehoboth beaches. 2-minute walk to Safeway & restaurants (Fins Ale House, Agave, The Pond). Easy access to all the restaurants & outlets from Lewes to Rehoboth! Easy access to bike through Cape Henlopen State Park Lewes to Rehoboth trail. The community offers an outdoor inground pool and a place to walk your pup with receptacles for easy cleanup. Furniture can stay.
Location
State DE
County Sussex
Area Lewes Rehoboth Hundred (31009)
Zoning C-1
Direction East
Rooms
Other Rooms Living Room, Bedroom 2, Kitchen, Bedroom 1, Bathroom 1, Bathroom 2, Screened Porch
Main Level Bedrooms 2
Interior
Interior Features Ceiling Fan(s), Combination Dining/Living, Carpet, Pantry, Upgraded Countertops, Walk-in Closet(s), Window Treatments
Hot Water Electric
Heating Heat Pump - Electric BackUp
Cooling Central A/C
Equipment Built-In Microwave, Dishwasher, Disposal, Dryer - Electric, Oven/Range - Electric, Stainless Steel Appliances, Refrigerator, Washer/Dryer Stacked, Water Heater
Appliance Built-In Microwave, Dishwasher, Disposal, Dryer - Electric, Oven/Range - Electric, Stainless Steel Appliances, Refrigerator, Washer/Dryer Stacked, Water Heater
Heat Source Electric
Exterior
Exterior Feature Patio(s)
Amenities Available Pool - Outdoor
Water Access N
Accessibility None
Porch Patio(s)
Garage N
Building
Story 3
Unit Features Garden 1 - 4 Floors
Foundation Concrete Perimeter
Sewer Public Sewer
Water Public
Architectural Style Unit/Flat
Level or Stories 3
Additional Building Above Grade, Below Grade
New Construction N
Schools
High Schools Cape Henlopen
School District Cape Henlopen
Others
Pets Allowed Y
HOA Fee Include Common Area Maintenance,Pool(s),Trash,Management,Snow Removal,Lawn Maintenance
Senior Community No
Tax ID 334-13.00-3.01-322
Ownership Condominium
Special Listing Condition Standard
Pets Description Number Limit
Read Less
Want to know what your home might be worth? Contact us for a FREE valuation!

Our team is ready to help you sell your home for the highest possible price ASAP

Bought with Marlene Frederick • Century 21 Home Team Realty






