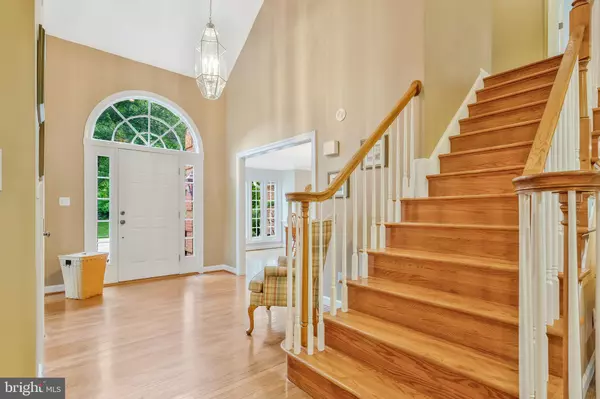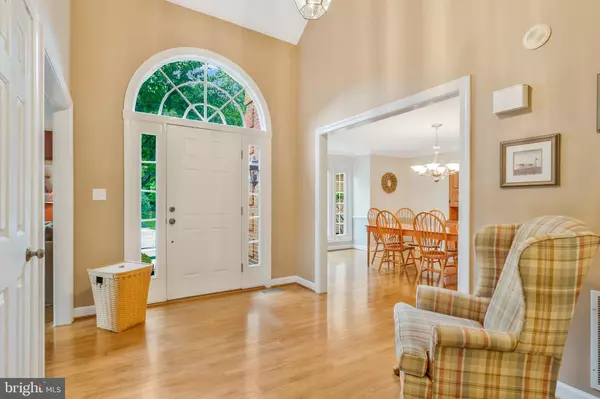$945,000
$950,000
0.5%For more information regarding the value of a property, please contact us for a free consultation.
1384 SUNWOOD TER Annapolis, MD 21409
5 Beds
5 Baths
4,424 SqFt
Key Details
Sold Price $945,000
Property Type Single Family Home
Sub Type Detached
Listing Status Sold
Purchase Type For Sale
Square Footage 4,424 sqft
Price per Sqft $213
Subdivision Rosewood
MLS Listing ID MDAA2069368
Sold Date 11/16/23
Style Traditional
Bedrooms 5
Full Baths 4
Half Baths 1
HOA Fees $16/ann
HOA Y/N Y
Abv Grd Liv Area 2,967
Originating Board BRIGHT
Year Built 1994
Annual Tax Amount $7,422
Tax Year 2022
Lot Size 0.395 Acres
Acres 0.39
Property Description
Impeccable 5 BR, 4.5BA, 3 car garage home on a cul de sac lot with a first floor owner's suite and an integrated home audio / visual system included! Meticulously maintained after whole home renovation! New roof, windows, siding, HVAC, water heater and more! Gleaming hardwood floors on main! Formal living and dining rooms! Chef's eat-in granite kitchen with gas cooking and stainless steel appliances leads to both the family room and the large, private outdoor deck with mounted TV! Main level owner's suite with walk in closet, double vanities, corner soaking tub and stall shower! Upper level en-suite bedroom and two bedrooms connected with jack and jill bathroom! The walk-out entertainment level includes wet bar with built in kegerator, pool table, ping pong table, bedroom, full bath, storage and a movie room with whole home audio hub, mounted TV and comfortable movie seating! Not to be outdone, the 3 car garage has finished floors and custom cabinets! Everything Annapolis has to offer is just moments away! Call today for your private showing!
Location
State MD
County Anne Arundel
Zoning R
Rooms
Basement Connecting Stairway, Full, Fully Finished, Heated, Improved, Interior Access, Outside Entrance, Rear Entrance, Walkout Level, Windows
Main Level Bedrooms 1
Interior
Interior Features Attic, Bar, Breakfast Area, Built-Ins, Dining Area, Entry Level Bedroom, Family Room Off Kitchen, Floor Plan - Traditional, Formal/Separate Dining Room, Kitchen - Eat-In, Kitchen - Gourmet, Kitchen - Island, Kitchen - Table Space, Pantry, Primary Bath(s), Recessed Lighting, Soaking Tub, Sound System, Stall Shower, Tub Shower, Upgraded Countertops, Walk-in Closet(s), Wet/Dry Bar, Wood Floors
Hot Water Natural Gas
Heating Forced Air
Cooling Central A/C
Flooring Hardwood
Fireplaces Number 1
Fireplaces Type Mantel(s), Wood
Equipment Built-In Microwave, Cooktop, Dishwasher, Disposal, Dryer, Dryer - Front Loading, Exhaust Fan, Icemaker, Microwave, Oven - Wall, Refrigerator, Stainless Steel Appliances, Washer, Washer - Front Loading, Water Dispenser, Water Heater
Fireplace Y
Appliance Built-In Microwave, Cooktop, Dishwasher, Disposal, Dryer, Dryer - Front Loading, Exhaust Fan, Icemaker, Microwave, Oven - Wall, Refrigerator, Stainless Steel Appliances, Washer, Washer - Front Loading, Water Dispenser, Water Heater
Heat Source Natural Gas
Laundry Dryer In Unit, Has Laundry, Hookup, Main Floor, Washer In Unit
Exterior
Exterior Feature Deck(s)
Garage Additional Storage Area, Built In, Covered Parking, Garage - Side Entry, Garage Door Opener, Inside Access, Oversized
Garage Spaces 3.0
Fence Rear
Amenities Available None
Waterfront N
Water Access N
View Panoramic, Scenic Vista, Trees/Woods
Accessibility Other
Porch Deck(s)
Attached Garage 3
Total Parking Spaces 3
Garage Y
Building
Lot Description Backs - Open Common Area, Backs to Trees, Cul-de-sac, Front Yard, Landscaping, No Thru Street, Premium, Private, Rear Yard, Secluded, SideYard(s)
Story 3
Foundation Other
Sewer Public Sewer
Water Public
Architectural Style Traditional
Level or Stories 3
Additional Building Above Grade, Below Grade
New Construction N
Schools
High Schools Broadneck
School District Anne Arundel County Public Schools
Others
HOA Fee Include Common Area Maintenance
Senior Community No
Tax ID 020371290081521
Ownership Fee Simple
SqFt Source Assessor
Special Listing Condition Standard
Read Less
Want to know what your home might be worth? Contact us for a FREE valuation!

Our team is ready to help you sell your home for the highest possible price ASAP

Bought with Matthew Thomas Arnold • Keller Williams Select Realtors






