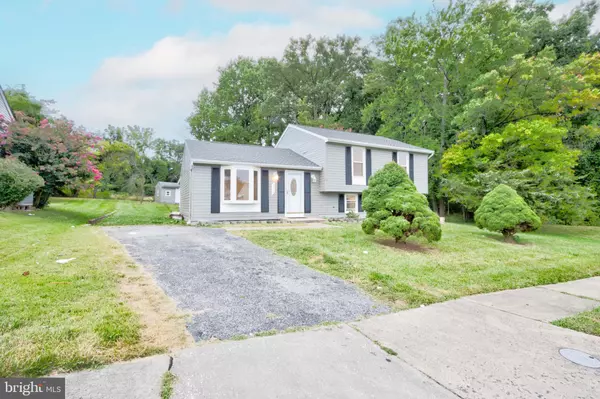$385,000
$359,900
7.0%For more information regarding the value of a property, please contact us for a free consultation.
7914 CHIPPER RD Windsor Mill, MD 21244
4 Beds
2 Baths
1,728 SqFt
Key Details
Sold Price $385,000
Property Type Single Family Home
Sub Type Detached
Listing Status Sold
Purchase Type For Sale
Square Footage 1,728 sqft
Price per Sqft $222
Subdivision Windsor Mill
MLS Listing ID MDBC2076662
Sold Date 11/08/23
Style Split Level
Bedrooms 4
Full Baths 1
Half Baths 1
HOA Y/N N
Abv Grd Liv Area 1,728
Originating Board BRIGHT
Year Built 1987
Annual Tax Amount $3,335
Tax Year 2022
Lot Size 7,976 Sqft
Acres 0.18
Lot Dimensions 1.00 x
Property Description
Renovated split-level home in desired Windsor Gardens for sale! This 4 bed, 2 full bath home is ready for its new owners. Open-concept dining and kitchen with new stainless steel appliances, granite countertops, and tons of cabinets. Fresh paint, new carpet, and vinyl plank flooring throughout. New bathroom with ceramic tile, vanity with granite countertop, and glass tile accents. Primary bedroom with walk-in closet and a jack and jill style full bath. New washer and dryer with cabinet storage above. Vinyl siding and New architectural shingle roof. Multi-level deck overlooks the huge backyard and storage shed. Perfect space for entertaining.
Close to everything, schools, shopping, and all major roadways. Come check it out today!
Location
State MD
County Baltimore
Zoning R
Rooms
Other Rooms Living Room, Dining Room, Primary Bedroom, Bedroom 2, Bedroom 3, Bedroom 4, Kitchen, Family Room, Utility Room, Full Bath, Half Bath
Interior
Hot Water Electric
Heating Heat Pump(s)
Cooling Central A/C, Ceiling Fan(s)
Heat Source Electric
Exterior
Water Access N
Roof Type Architectural Shingle
Accessibility None
Garage N
Building
Story 3
Foundation Slab
Sewer Public Sewer
Water Public
Architectural Style Split Level
Level or Stories 3
Additional Building Above Grade, Below Grade
New Construction N
Schools
School District Baltimore County Public Schools
Others
Senior Community No
Tax ID 04022000006943
Ownership Fee Simple
SqFt Source Assessor
Acceptable Financing Cash, Conventional, FHA, Negotiable, VA
Listing Terms Cash, Conventional, FHA, Negotiable, VA
Financing Cash,Conventional,FHA,Negotiable,VA
Special Listing Condition Standard
Read Less
Want to know what your home might be worth? Contact us for a FREE valuation!

Our team is ready to help you sell your home for the highest possible price ASAP

Bought with Carolina A Medrano • Fairfax Realty Premier






