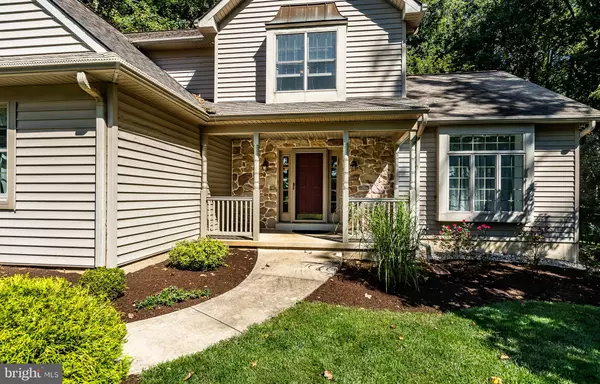$470,000
$450,000
4.4%For more information regarding the value of a property, please contact us for a free consultation.
35 GLENLEE LN Coatesville, PA 19320
4 Beds
3 Baths
3,627 SqFt
Key Details
Sold Price $470,000
Property Type Single Family Home
Sub Type Detached
Listing Status Sold
Purchase Type For Sale
Square Footage 3,627 sqft
Price per Sqft $129
Subdivision None Available
MLS Listing ID PACT2051900
Sold Date 11/07/23
Style Traditional
Bedrooms 4
Full Baths 2
Half Baths 1
HOA Y/N N
Abv Grd Liv Area 2,627
Originating Board BRIGHT
Year Built 1994
Annual Tax Amount $8,819
Tax Year 2023
Lot Size 1.000 Acres
Acres 1.0
Lot Dimensions 0.00 x 0.00
Property Description
Welcome to your dream home nestled in a tranquil cul-de-sac within a charming neighborhood. This exceptional 4-bedroom, 2 1/2-bathroom residence on a sprawling 1-acre lot offers the perfect blend of comfort, style, and privacy.
As you approach coming up the long driveway, you'll appreciate the curb appeal of this well-maintained property, with its manicured gardens and inviting two-car garage.
The heart of this home is its spacious kitchen, complete with elegant granite countertops and newer stainless steel appliances. The island not only provides additional workspace but also serves as a central gathering point for family and friends.
Cozy up on those chilly evenings in the inviting living room, which features a propane fireplace, adding warmth and ambiance to your gatherings. The open layout seamlessly connects the living room to the kitchen and dining area, creating an ideal space for entertaining.
The home offers four bedrooms, with the primary suite having an off-bedroom office and its own en-suite bathroom. There's also a finished basement, providing endless possibilities for recreation or storage, and ensuring plenty of room for everyone in the household.
Step outside to your private backyard oasis, complete with a deck that's perfect for al fresco dining and enjoying the serene surroundings. The beautiful gardens provide a colorful backdrop, and the 1-acre lot offers endless opportunities for outdoor activities and even potential expansion.
This home is in great condition, with modern features, and has been lovingly cared for by its current owner. Don't miss the chance to make it your own and experience the peace and tranquility that comes with living in this special cul-de-sac retreat. Schedule a viewing today!
Location
State PA
County Chester
Area East Fallowfield Twp (10347)
Zoning RES
Rooms
Basement Full
Interior
Hot Water Propane
Heating Forced Air
Cooling Central A/C
Fireplaces Number 1
Fireplaces Type Gas/Propane
Equipment Dishwasher, Washer, Dryer, Oven - Single, Refrigerator, Built-In Microwave
Fireplace Y
Appliance Dishwasher, Washer, Dryer, Oven - Single, Refrigerator, Built-In Microwave
Heat Source Propane - Leased
Laundry Has Laundry
Exterior
Garage Garage Door Opener
Garage Spaces 14.0
Waterfront N
Water Access N
Accessibility Level Entry - Main
Attached Garage 2
Total Parking Spaces 14
Garage Y
Building
Story 3
Foundation Concrete Perimeter
Sewer On Site Septic
Water Well
Architectural Style Traditional
Level or Stories 3
Additional Building Above Grade, Below Grade
New Construction N
Schools
School District Coatesville Area
Others
Pets Allowed Y
Senior Community No
Tax ID 47-05 -0021.0400
Ownership Fee Simple
SqFt Source Assessor
Acceptable Financing Cash, FHA, Conventional, VA
Horse Property N
Listing Terms Cash, FHA, Conventional, VA
Financing Cash,FHA,Conventional,VA
Special Listing Condition Standard
Pets Description No Pet Restrictions
Read Less
Want to know what your home might be worth? Contact us for a FREE valuation!

Our team is ready to help you sell your home for the highest possible price ASAP

Bought with Kathryn Andrake • Realty Outfitters






