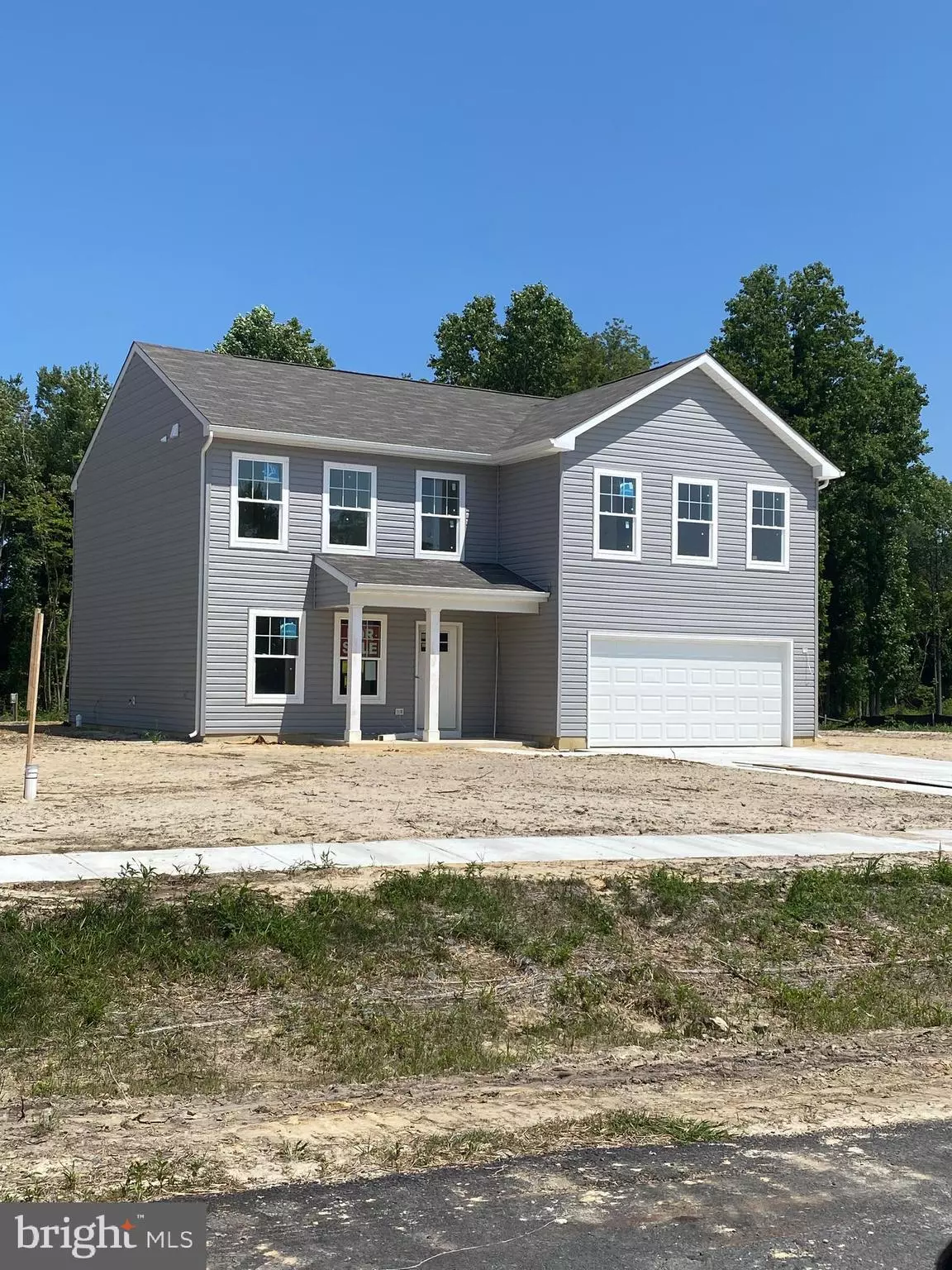$369,990
$369,990
For more information regarding the value of a property, please contact us for a free consultation.
15050 TILLERY PINES LN Greenwood, DE 19933
4 Beds
3 Baths
2,177 SqFt
Key Details
Sold Price $369,990
Property Type Single Family Home
Sub Type Detached
Listing Status Sold
Purchase Type For Sale
Square Footage 2,177 sqft
Price per Sqft $169
Subdivision Hamlet Of Tillery
MLS Listing ID DESU2046044
Sold Date 10/31/23
Style Traditional
Bedrooms 4
Full Baths 2
Half Baths 1
HOA Fees $55/ann
HOA Y/N Y
Abv Grd Liv Area 2,177
Originating Board BRIGHT
Year Built 2023
Tax Year 2022
Lot Size 0.500 Acres
Acres 0.5
Lot Dimensions 110.00 x 216.00
Property Description
The Summit is an open floor plan family home with four bedrooms. A spacious great room leads to a large dining and kitchen area with an island and pantry. The second level has a large owner’s suite with a private bath and two walk-in closets. Three additional bedrooms along with a loft/optional 5th bedroom share a hall bath. A laundry room is also conveniently located on this level. A two-car garage is included plus many more standard features. All on a 1/2 acre lot! $5,000 Seller Credit for Closing Cost help.
Location
State DE
County Sussex
Area Nanticoke Hundred (31011)
Zoning R
Rooms
Main Level Bedrooms 4
Interior
Hot Water Electric
Heating Forced Air, Heat Pump(s)
Cooling Central A/C
Flooring Carpet, Luxury Vinyl Plank
Heat Source Electric
Exterior
Garage Garage - Front Entry
Garage Spaces 2.0
Water Access N
Accessibility None
Attached Garage 2
Total Parking Spaces 2
Garage Y
Building
Story 2
Foundation Slab
Sewer On Site Septic
Water Public
Architectural Style Traditional
Level or Stories 2
Additional Building Above Grade, Below Grade
New Construction Y
Schools
School District Woodbridge
Others
Pets Allowed Y
Senior Community No
Tax ID 430-11.00-107.00
Ownership Fee Simple
SqFt Source Assessor
Acceptable Financing Cash, Conventional, FHA, VA
Listing Terms Cash, Conventional, FHA, VA
Financing Cash,Conventional,FHA,VA
Special Listing Condition Standard
Pets Description Dogs OK, Cats OK
Read Less
Want to know what your home might be worth? Contact us for a FREE valuation!

Our team is ready to help you sell your home for the highest possible price ASAP

Bought with Ryan David Haas • RE/MAX Edge






