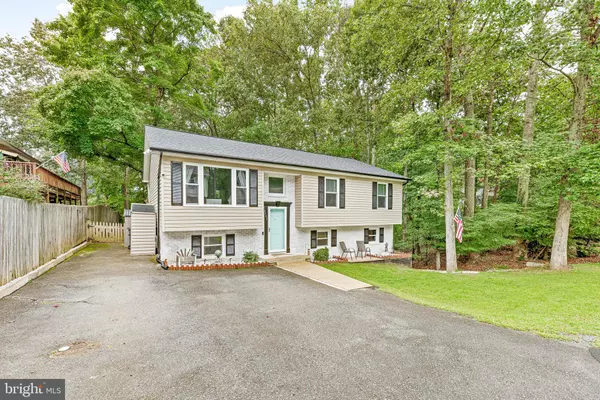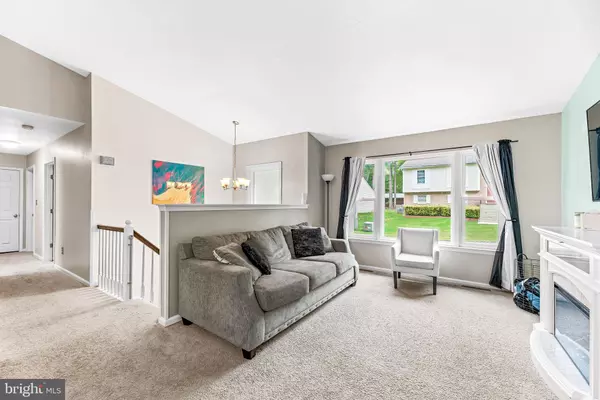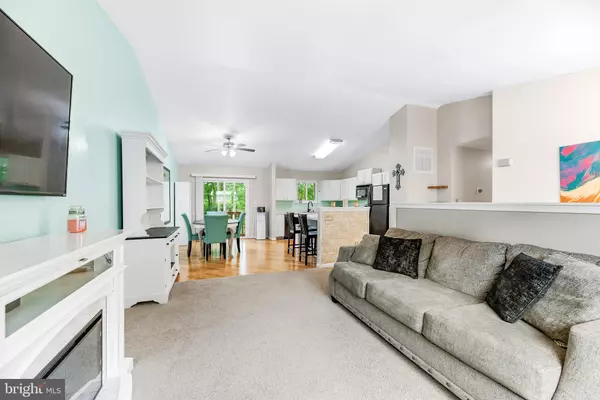$353,780
$353,780
For more information regarding the value of a property, please contact us for a free consultation.
665 GRENADA LN Lusby, MD 20657
4 Beds
3 Baths
2,378 SqFt
Key Details
Sold Price $353,780
Property Type Single Family Home
Sub Type Detached
Listing Status Sold
Purchase Type For Sale
Square Footage 2,378 sqft
Price per Sqft $148
Subdivision Chesapeake Ranch Estates
MLS Listing ID MDCA2013290
Sold Date 11/02/23
Style Split Foyer
Bedrooms 4
Full Baths 3
HOA Fees $37/ann
HOA Y/N Y
Abv Grd Liv Area 1,278
Originating Board BRIGHT
Year Built 1997
Annual Tax Amount $2,415
Tax Year 2023
Lot Size 10,019 Sqft
Acres 0.23
Property Description
IMMACULATE!!! 4 Bed 3 Bath Split Foyer with an AWESOME Open Floor Plan & a Entertainers Back Yard! Driving up the first thing you notice is the Large Paved Driveway and nice Curb Appeal. Through the front door the foyer steps up to the wide open family room with Vaulted Ceilings! The kitchen and dining areas boast gleaming hardwood floors and Tons of Natural light flowing in from the many windows! The cabinets and counters have been tastefully updated! A large peninsula island provided additional seating perfect for entertaining. Just down the hall the primary suite is one of a kind with vaulted ceilings, a walk in closet, & a large primary bathroom. The primary bathroom has double sinks, a large soaking tub & a separate shower. Two additional bedrooms and a hall ba the complete this floor. Downstairs the open rail staircase leads you to a massive rec room. A sliding glass door provides access to the unique fenced in back yard. The play area, large deck area, & fire pit are the highlights of this back yard! The storage room, 4th bedroom and a connecting full bath complete the lower level! New Architectural Roof! Newer HVAC! This home is gorgeous and ready for its new owners!
Location
State MD
County Calvert
Zoning R-1
Rooms
Other Rooms Dining Room, Primary Bedroom, Bedroom 2, Bedroom 3, Bedroom 4, Kitchen, Family Room, Basement, Recreation Room, Utility Room, Bathroom 2, Bathroom 3, Primary Bathroom
Basement Fully Finished, Walkout Level
Main Level Bedrooms 3
Interior
Interior Features Breakfast Area, Combination Dining/Living, Combination Kitchen/Living, Combination Kitchen/Dining, Dining Area, Attic, Carpet, Ceiling Fan(s), Family Room Off Kitchen, Floor Plan - Open, Kitchen - Island, Primary Bath(s), Soaking Tub, Tub Shower, Upgraded Countertops, Walk-in Closet(s)
Hot Water Electric
Heating Heat Pump(s)
Cooling Central A/C, Heat Pump(s)
Equipment Built-In Microwave, Dishwasher, Dryer - Electric, Oven/Range - Electric, Refrigerator, Washer, Water Heater
Fireplace N
Window Features Double Pane,Screens,Vinyl Clad
Appliance Built-In Microwave, Dishwasher, Dryer - Electric, Oven/Range - Electric, Refrigerator, Washer, Water Heater
Heat Source Electric
Exterior
Exterior Feature Deck(s), Patio(s)
Fence Rear
Amenities Available Beach, Club House, Lake, Picnic Area
Waterfront N
Water Access Y
Water Access Desc Canoe/Kayak,Fishing Allowed,Personal Watercraft (PWC),Private Access,Swimming Allowed
View Trees/Woods
Roof Type Architectural Shingle
Accessibility None
Porch Deck(s), Patio(s)
Garage N
Building
Lot Description Backs to Trees
Story 2
Foundation Slab, Block
Sewer On Site Septic
Water Public
Architectural Style Split Foyer
Level or Stories 2
Additional Building Above Grade, Below Grade
Structure Type Dry Wall
New Construction N
Schools
School District Calvert County Public Schools
Others
Pets Allowed Y
Senior Community No
Tax ID 0501110977
Ownership Fee Simple
SqFt Source Estimated
Acceptable Financing FHA, USDA, VA, Other, Conventional
Listing Terms FHA, USDA, VA, Other, Conventional
Financing FHA,USDA,VA,Other,Conventional
Special Listing Condition Standard
Pets Description No Pet Restrictions
Read Less
Want to know what your home might be worth? Contact us for a FREE valuation!

Our team is ready to help you sell your home for the highest possible price ASAP

Bought with Brandi J Dillon • The Agency DC






