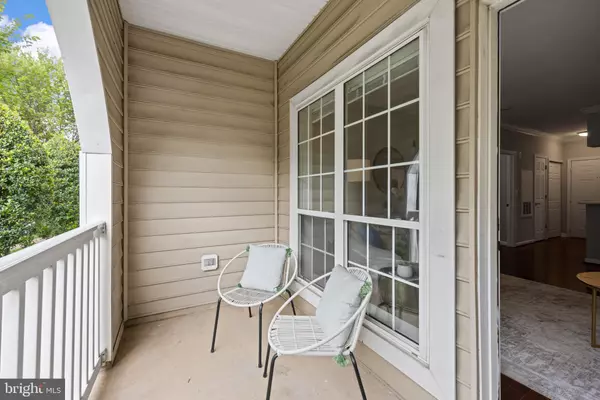$313,000
$309,900
1.0%For more information regarding the value of a property, please contact us for a free consultation.
4561 STRUTFIELD LN #3113 Alexandria, VA 22311
1 Bed
1 Bath
726 SqFt
Key Details
Sold Price $313,000
Property Type Condo
Sub Type Condo/Co-op
Listing Status Sold
Purchase Type For Sale
Square Footage 726 sqft
Price per Sqft $431
Subdivision Palazzo At Park Center
MLS Listing ID VAAX2028038
Sold Date 10/31/23
Style Traditional
Bedrooms 1
Full Baths 1
Condo Fees $395/mo
HOA Y/N N
Abv Grd Liv Area 726
Originating Board BRIGHT
Year Built 2000
Annual Tax Amount $2,744
Tax Year 2023
Property Description
Move-in ready & recently updated one-bedroom unit in the beautiful Palazzo at Park Center community! Sellers have recently updated the kitchen countertops, added a new kitchen sink, replaced the kitchen refrigerator, dishwasher, microwave and range with brand new GE stainless steel appliances, replaced the toilet, installed new blinds in the living room, added new carpet in the primary bedroom, and repainted the entire unit! Sellers are also offering a Home Warranty with this sale as a gift to the future buyer. This one-bedroom unit features large, oversized windows in both the living room and primary bedroom, well-maintained hardwood floors in the living room & kitchen, in-unit washer/dryer stack, ceiling fan in the bedroom, walk-in closet in the bathroom, and access to private balcony from the living room. The Palazzo at Park Center offers residents beautifully landscaped grounds, a community center with an outdoor pool, fitness room, large party room and an additional meeting room. Residents may have up to 2 pets with no breed or weight restrictions! One assigned parking permit + one visitor pass is included, with street parking available. Enjoy easy access to the shops and restaurants at The Villages at Shirlington and Bradlee Shopping Center or hop on I-395 or down King Street into Old Town Alexandria.
Location
State VA
County Alexandria City
Zoning CRMU/H
Rooms
Other Rooms Living Room, Primary Bedroom, Kitchen, Primary Bathroom
Main Level Bedrooms 1
Interior
Interior Features Combination Dining/Living, Primary Bath(s), Window Treatments, Wood Floors, Floor Plan - Traditional, Carpet, Ceiling Fan(s), Entry Level Bedroom, Upgraded Countertops, Walk-in Closet(s)
Hot Water Natural Gas
Heating Forced Air
Cooling Ceiling Fan(s), Central A/C
Flooring Hardwood
Equipment Dishwasher, Disposal, Dryer, Microwave, Oven/Range - Electric, Refrigerator, Washer, Washer/Dryer Stacked
Fireplace N
Window Features Palladian
Appliance Dishwasher, Disposal, Dryer, Microwave, Oven/Range - Electric, Refrigerator, Washer, Washer/Dryer Stacked
Heat Source Natural Gas
Laundry Has Laundry
Exterior
Exterior Feature Patio(s)
Garage Covered Parking
Garage Spaces 1.0
Parking On Site 1
Amenities Available Community Center, Elevator, Exercise Room, Party Room, Pool - Outdoor, Common Grounds, Meeting Room
Water Access N
Accessibility Level Entry - Main
Porch Patio(s)
Total Parking Spaces 1
Garage Y
Building
Story 1
Unit Features Garden 1 - 4 Floors
Sewer Public Sewer
Water Public
Architectural Style Traditional
Level or Stories 1
Additional Building Above Grade, Below Grade
New Construction N
Schools
Elementary Schools John Adams
Middle Schools Francis C Hammond
High Schools Alexandria City
School District Alexandria City Public Schools
Others
Pets Allowed Y
HOA Fee Include Common Area Maintenance,Management,Insurance,Pool(s),Reserve Funds,Snow Removal,Trash
Senior Community No
Tax ID 50704620
Ownership Condominium
Special Listing Condition Standard
Pets Description Number Limit
Read Less
Want to know what your home might be worth? Contact us for a FREE valuation!

Our team is ready to help you sell your home for the highest possible price ASAP

Bought with Tanya A Cunningham • CENTURY 21 New Millennium






