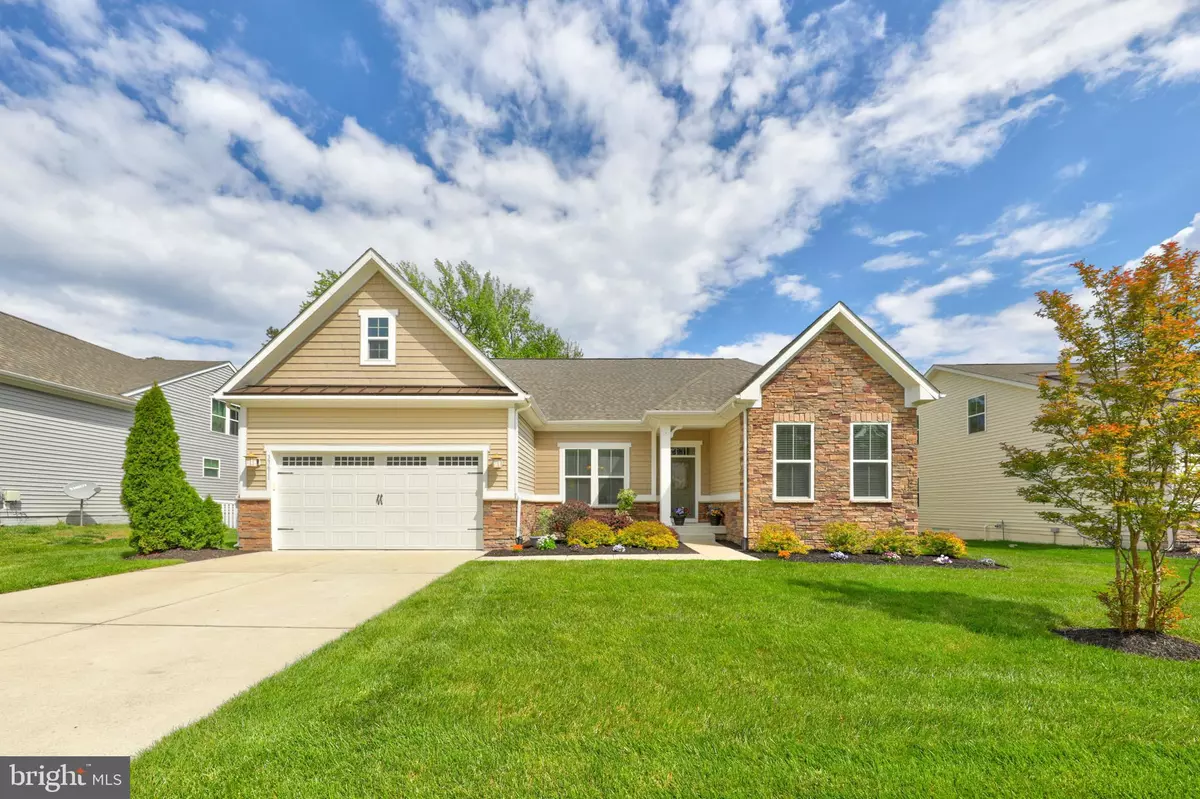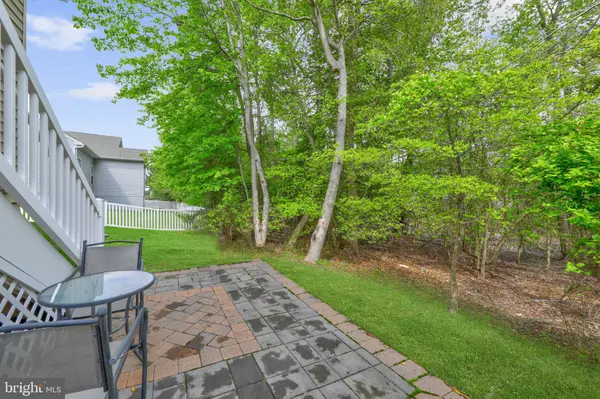$610,000
$625,000
2.4%For more information regarding the value of a property, please contact us for a free consultation.
33611 HERRING VIEW DR Lewes, DE 19958
4 Beds
3 Baths
3,194 SqFt
Key Details
Sold Price $610,000
Property Type Single Family Home
Sub Type Detached
Listing Status Sold
Purchase Type For Sale
Square Footage 3,194 sqft
Price per Sqft $190
Subdivision Bay Pointe
MLS Listing ID DESU2046252
Sold Date 10/27/23
Style Coastal
Bedrooms 4
Full Baths 3
HOA Fees $190/qua
HOA Y/N Y
Abv Grd Liv Area 3,194
Originating Board BRIGHT
Year Built 2014
Annual Tax Amount $1,621
Tax Year 2022
Lot Size 7,841 Sqft
Acres 0.18
Lot Dimensions 71.00 x 105.00
Property Description
Beautiful home framed by lovely, landscaped grounds and a private lot backing to mature trees! Introducing 33611 Herring View Drive located in the sought-after community of Bay Pointe! Enter a bright and airy interior with design elements of wide arched doorways, crown molding, rich hardwood floors and a fresh neutral color palette that carries throughout. Experience the best of both worlds, a formal dining room for special occasion gatherings and an open floor plan at the back of the home that is perfect for entertaining and everyday life! The spacious gourmet kitchen is beautifully appointed with sleek granite countertops, a decorative backsplash, 42” display cabinetry, pull out shelving, double wall ovens, a gas cooktop, and stainless-steel appliances. The generously sized bi-level breakfast bar provides additional space for those casual meals and unfolds into a dining area with a high cathedral ceiling overlooking the tranquil backyard. Living space flows seamlessly into the living room adorned with an impressive, stacked stone gas fireplace and a wall of windows. Enjoy the convenience of a main level primary bedroom complete with a tray ceiling, and ensuite bath featuring a dual sink vanity, stall shower, private water closet and a large walk-in closet to accommodate the most robust of wardrobes. Two additional bedrooms and a full bath are positioned in the front of the home. Travel upstairs where guests will love the privacy of the upper-level family room which is the hub for the fourth bedroom and full bath. You will find ample storage on this level with both a bonus room and additional attic space. Warmer weather is upon us and what better way to be out of doors than to start your day with a cup of coffee on the beautiful, screened porch with low maintenance composite decking under your feet and a cooling ceiling fan above. The handsome paver patio provides space for your grill and dining al fresco! Bay Pointe’s resort-like amenities include a community pool, clubhouse with fitness room, waterfront gazebo and pier, kayak launch and onsite boat & RV storage. In addition to the amenities, the homeowners’ association fees take care of lawn maintenance, road maintenance, snow removal and community management. Don’t wait, schedule your private showing today!
Location
State DE
County Sussex
Area Indian River Hundred (31008)
Zoning R
Rooms
Other Rooms Living Room, Dining Room, Primary Bedroom, Bedroom 2, Bedroom 3, Bedroom 4, Kitchen, Family Room, Foyer, Breakfast Room, Laundry, Storage Room, Attic, Screened Porch
Main Level Bedrooms 3
Interior
Interior Features Breakfast Area, Carpet, Ceiling Fan(s), Combination Dining/Living, Combination Kitchen/Dining, Combination Kitchen/Living, Dining Area, Entry Level Bedroom, Family Room Off Kitchen, Kitchen - Gourmet, Pantry, Primary Bath(s), Recessed Lighting, Stall Shower, Tub Shower, Upgraded Countertops, Walk-in Closet(s), Wood Floors
Hot Water Electric
Heating Central, Forced Air
Cooling Central A/C
Flooring Partially Carpeted, Hardwood, Ceramic Tile
Fireplaces Number 1
Fireplaces Type Gas/Propane, Mantel(s), Stone
Equipment Built-In Microwave, Cooktop, Dishwasher, Disposal, Dryer, Freezer, Microwave, Oven - Double, Oven - Self Cleaning, Oven - Wall, Refrigerator, Stainless Steel Appliances, Stove, Washer, Water Heater
Fireplace Y
Window Features Screens,Double Pane
Appliance Built-In Microwave, Cooktop, Dishwasher, Disposal, Dryer, Freezer, Microwave, Oven - Double, Oven - Self Cleaning, Oven - Wall, Refrigerator, Stainless Steel Appliances, Stove, Washer, Water Heater
Heat Source Propane - Metered
Laundry Main Floor
Exterior
Exterior Feature Porch(es), Screened, Roof, Patio(s)
Garage Garage - Front Entry, Garage Door Opener
Garage Spaces 4.0
Amenities Available Club House, Exercise Room, Common Grounds, Pier/Dock, Pool - Outdoor
Water Access N
View Garden/Lawn, Panoramic, Trees/Woods
Roof Type Pitched,Asphalt,Shingle
Accessibility None
Porch Porch(es), Screened, Roof, Patio(s)
Attached Garage 2
Total Parking Spaces 4
Garage Y
Building
Lot Description Landscaping
Story 2
Foundation Crawl Space
Sewer Public Sewer
Water Public
Architectural Style Coastal
Level or Stories 2
Additional Building Above Grade, Below Grade
Structure Type Vaulted Ceilings,Dry Wall,9'+ Ceilings,Tray Ceilings
New Construction N
Schools
School District Cape Henlopen
Others
HOA Fee Include Lawn Maintenance,Common Area Maintenance,Pier/Dock Maintenance,Pool(s),Snow Removal,Trash
Senior Community No
Tax ID 234-18.00-745.00
Ownership Fee Simple
SqFt Source Assessor
Security Features Carbon Monoxide Detector(s),Main Entrance Lock,Smoke Detector,Security System
Special Listing Condition Standard
Read Less
Want to know what your home might be worth? Contact us for a FREE valuation!

Our team is ready to help you sell your home for the highest possible price ASAP

Bought with George Chambers • Jack Lingo - Lewes






