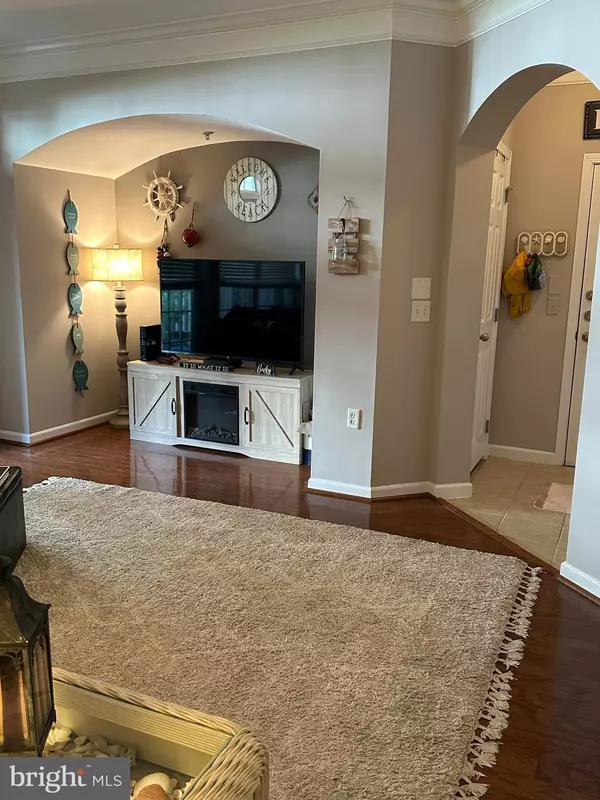$310,000
$310,000
For more information regarding the value of a property, please contact us for a free consultation.
507 SUNSET VIEW TER SE #107 Leesburg, VA 20175
1 Bed
1 Bath
804 SqFt
Key Details
Sold Price $310,000
Property Type Condo
Sub Type Condo/Co-op
Listing Status Sold
Purchase Type For Sale
Square Footage 804 sqft
Price per Sqft $385
Subdivision Westchester At Stratford
MLS Listing ID VALO2057346
Sold Date 10/26/23
Style Other
Bedrooms 1
Full Baths 1
Condo Fees $349/mo
HOA Y/N N
Abv Grd Liv Area 804
Originating Board BRIGHT
Year Built 2005
Annual Tax Amount $2,749
Tax Year 2023
Property Description
WELCOME HOME to this RARELY available One bed, One bath Condo on the MAIN level! This Beautifully upgraded 1 bedroom 1 bath condo in Leesburg's ONLY Gated Community! The Stratford Club provides a wide range of fantastic facilities within the gated community. Residents can enjoy an outdoor POOL, beautifully LANDSCAPED GROUNDS with FOUNTAINS, a FITNESS CENTER, outdoor GRILLS, PLAYGROUNDS, and a CLUBHOUSE with communal OFFICE space. This community boasts a GREAT Commuter location just off the Greenway, and is situated close to Dulles International Airport, Various Shopping Destinations, Downtown Leesburg, Local Breweries and Wineries, there's also local farms selling fresh Produce close by, There is Plenty of OPEN parking and reserved guest parking. The Stratford is Dog and cat friendly too! This condo boasts a Spacious family room with styled arch space for your entertainment center. It offers ONE Level Living! Walk out on your patio overlooking a courtyard from your FAMILY ROOM OR BEDROOM! Hardwood flooring in the family room, dining room, hallway, bedroom and walk in closet. DOUBLE Crown molding throughout entire unit! The gourmet-style kitchen has Tiled Flooring, a BREAKFAST BAR and ALL Stainless-Steel Appliances with tiled BACKSPLASH. The Laundry Loom is off the kitchen with FULL SIZED WASHER & DRYER AS WELL as Shelving for Storage Space. There is a Spacious Bathroom with a SOAKING TUB/SHOWER & DUAL VANTIES. The Bedroom has a Bay Window, Ceiling Fan with light, Spacious Walk-in Closet and private entrance to Patio! There is storage space in the utility closet on the Patio. NEW 2023 Water Heater and HVAC, All LIGHTING has been upgraded in the Kitchen-Dining Room & Bathroom, Blinds and Curtains convey, Patio Couch can convey as well. This unit is ADA Compliant with wide doorways and hall space all on the main level and A MUST SEE!!!! Call your agent to come and see this beauty!
Location
State VA
County Loudoun
Zoning LB:PRC
Rooms
Other Rooms Dining Room, Kitchen, Family Room, Foyer, Bedroom 1, Laundry, Other, Utility Room, Bathroom 1
Main Level Bedrooms 1
Interior
Interior Features Bar, Breakfast Area, Ceiling Fan(s), Central Vacuum, Combination Kitchen/Dining, Crown Moldings, Dining Area, Entry Level Bedroom, Family Room Off Kitchen, Floor Plan - Open, Kitchen - Eat-In, Kitchen - Galley, Pantry, Primary Bath(s), Recessed Lighting, Soaking Tub, Sprinkler System, Tub Shower, Upgraded Countertops, Walk-in Closet(s), Window Treatments, Wood Floors
Hot Water Electric
Heating Baseboard - Electric
Cooling Central A/C, Ceiling Fan(s)
Flooring Hardwood, Ceramic Tile
Equipment Built-In Microwave, Dishwasher, Disposal, Dryer, Exhaust Fan, Icemaker, Oven - Single, Oven/Range - Gas, Refrigerator, Stainless Steel Appliances, Washer, Water Heater
Furnishings No
Fireplace N
Window Features Bay/Bow,Screens
Appliance Built-In Microwave, Dishwasher, Disposal, Dryer, Exhaust Fan, Icemaker, Oven - Single, Oven/Range - Gas, Refrigerator, Stainless Steel Appliances, Washer, Water Heater
Heat Source Electric
Laundry Dryer In Unit, Washer In Unit
Exterior
Amenities Available Billiard Room, Club House, Common Grounds, Exercise Room, Fitness Center, Fax/Copying, Hot tub, Pool - Outdoor, Security, Swimming Pool
Waterfront N
Water Access N
View Courtyard, Garden/Lawn
Roof Type Architectural Shingle
Street Surface Black Top
Accessibility 36\"+ wide Halls, 2+ Access Exits, Doors - Lever Handle(s), Doors - Swing In, Level Entry - Main, No Stairs
Garage N
Building
Story 1
Unit Features Garden 1 - 4 Floors
Sewer Public Sewer
Water Public
Architectural Style Other
Level or Stories 1
Additional Building Above Grade, Below Grade
Structure Type 9'+ Ceilings,Dry Wall
New Construction N
Schools
School District Loudoun County Public Schools
Others
Pets Allowed Y
HOA Fee Include All Ground Fee,Common Area Maintenance,Ext Bldg Maint,Health Club,Lawn Maintenance,Management,Pool(s),Recreation Facility,Road Maintenance,Security Gate,Snow Removal,Trash,Water
Senior Community No
Tax ID 232190402031
Ownership Condominium
Security Features Desk in Lobby,Main Entrance Lock,Security Gate
Horse Property N
Special Listing Condition Standard
Pets Description No Pet Restrictions
Read Less
Want to know what your home might be worth? Contact us for a FREE valuation!

Our team is ready to help you sell your home for the highest possible price ASAP

Bought with Gitte Long • Redfin Corporation






