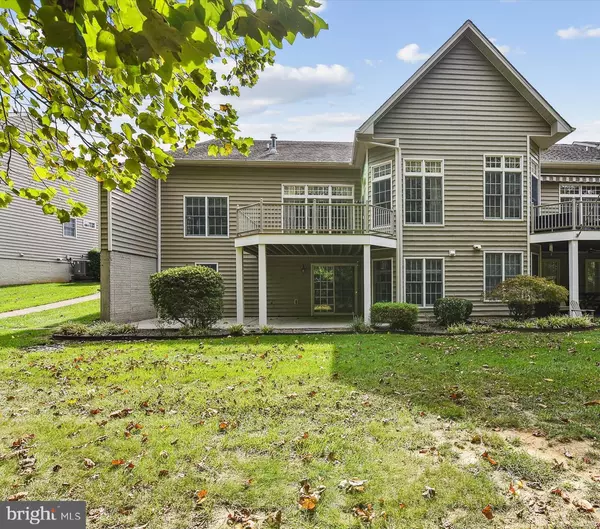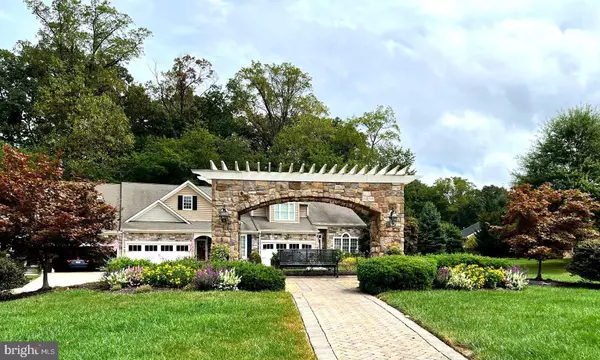$600,000
$580,000
3.4%For more information regarding the value of a property, please contact us for a free consultation.
2432 GRAND OAKS CT #12 Abingdon, MD 21009
3 Beds
3 Baths
2,624 SqFt
Key Details
Sold Price $600,000
Property Type Condo
Sub Type Condo/Co-op
Listing Status Sold
Purchase Type For Sale
Square Footage 2,624 sqft
Price per Sqft $228
Subdivision Grand Oaks
MLS Listing ID MDHR2025384
Sold Date 10/25/23
Style Ranch/Rambler
Bedrooms 3
Full Baths 3
Condo Fees $210/mo
HOA Y/N N
Abv Grd Liv Area 1,624
Originating Board BRIGHT
Year Built 2008
Annual Tax Amount $4,720
Tax Year 2023
Property Description
Walking up to this end of group villa, notice the exterior amenities which include a light sensitive lamp post, garage light, water spigot, flag holder, door bell, and storm door all adjacent to the entrance/exit to the walking path. Enter into the hallway with a domed ceiling including wainscoting and crown molding above hardwood flooring. The hallway features a coat closet and linen closet next to the first-floor full bathroom. The bathroom includes crown molding, a shower/tub combination, exhaust fan, a solid surface single sink, toilet and vinyl flooring. Beside the bathroom is a second bedroom with crown molding, a large closet, window treatments, lighted fan and carpeting. Beyond the hallway is the dining room with a domed ceiling, crown molding and chair railings adorning the walls with hardwood floors leading into the living room. The living room features a beamed ceiling with recessed
lighting, crown molding, highlighting a gas fireplace with a mantel and enclosure including the TV! Also included are pull down shades and window treatments. Great view overlooking the deck and forest retention area. Enter the primary bedroom and bath from the living room. The bedroom highlights a tray ceiling with lighted fan and crown molding including window treatments and carpeted floors. There are two carpeted walk-in closets, both with shelves. One with a light and attic access, the other with a window. Plenty of room for all those clothes! The primary bath promotes a dual sink vanity, crown molding, window with blinds, recessed lighting, a heat light with timer, an exhaust fan, toilet and 2 linen closets. The shower is tiled up to the ceiling with a grab bar for safety and frosted glass door. The living room opens to the kitchen with crown molding, recessed lighting, a seated bar, a double sink with a garbage disposal, loads of cabinet space, spacious two door pantry, dishwasher, refrigerator, built-in microwave and vinyl floor. The additional kitchen area includes seating and table space, crown molding, pull down shades, window treatments, with hardwood flooring and glass sliding doors leading to a deck with railings and an electrical outlet. The laundry room is located off the kitchen with a utility sink, washer and dryer, 2 pantry closets and leads to the 2 car garage. There is a removable ramp from the laundry room to the floor of the garage. Carpeted stairs lead from the hallway to the partially finished basement. The family room area is fully carpeted, recessed lighting, blinds, and sliding glass doors leading to the patio for outside entertainment. There is an additional full bathroom and bedroom here also. The bathroom has a shower, sink and toilet with vinyl floor while the bedroom has a large two door closet, shades and window treatments including recessed lighting with carpet flooring. The storage area/utility room has concrete flooring with storage arears, a sump pump and a second refrigerator. You don't want to miss the opportunity to see this home. Make an appointment today!
Location
State MD
County Harford
Zoning R1
Direction South
Rooms
Other Rooms Living Room, Dining Room, Primary Bedroom, Bedroom 2, Bedroom 3, Kitchen, Family Room, Foyer, Breakfast Room, Laundry, Storage Room, Bathroom 2, Bathroom 3, Primary Bathroom
Basement Connecting Stairway, Daylight, Partial, Full, Heated, Improved, Outside Entrance, Partially Finished, Poured Concrete, Rear Entrance, Shelving, Sump Pump, Walkout Level, Windows, Workshop, Interior Access
Main Level Bedrooms 2
Interior
Interior Features Breakfast Area, Carpet, Ceiling Fan(s), Chair Railings, Crown Moldings, Dining Area, Entry Level Bedroom, Family Room Off Kitchen, Floor Plan - Open, Kitchen - Eat-In, Kitchen - Table Space, Primary Bath(s), Recessed Lighting, Sprinkler System, Stall Shower, Tub Shower, Walk-in Closet(s), Window Treatments
Hot Water 60+ Gallon Tank, Natural Gas
Cooling Ceiling Fan(s), Central A/C
Flooring Carpet, Partially Carpeted, Vinyl, Hardwood
Fireplaces Number 1
Fireplaces Type Gas/Propane, Heatilator, Mantel(s)
Equipment Built-In Microwave, Washer, Cooktop, Dishwasher, Extra Refrigerator/Freezer, Icemaker, Oven/Range - Electric, Range Hood, Refrigerator, Water Heater, Dryer - Electric
Fireplace Y
Window Features Double Pane,Double Hung,Screens
Appliance Built-In Microwave, Washer, Cooktop, Dishwasher, Extra Refrigerator/Freezer, Icemaker, Oven/Range - Electric, Range Hood, Refrigerator, Water Heater, Dryer - Electric
Heat Source Natural Gas
Laundry Main Floor, Dryer In Unit, Washer In Unit
Exterior
Exterior Feature Deck(s), Patio(s)
Garage Garage - Front Entry, Garage Door Opener, Inside Access
Garage Spaces 4.0
Utilities Available Electric Available, Natural Gas Available, Phone Available
Amenities Available Common Grounds, Jog/Walk Path
Waterfront N
Water Access N
View Street, Trees/Woods
Roof Type Shingle
Street Surface Paved
Accessibility 2+ Access Exits, 36\"+ wide Halls, >84\" Garage Door, Doors - Lever Handle(s), Ramp - Main Level
Porch Deck(s), Patio(s)
Road Frontage City/County, Public
Attached Garage 2
Total Parking Spaces 4
Garage Y
Building
Lot Description Adjoins - Open Space, Landscaping, No Thru Street, Trees/Wooded
Story 2
Foundation Concrete Perimeter
Sewer Public Sewer
Water Public
Architectural Style Ranch/Rambler
Level or Stories 2
Additional Building Above Grade, Below Grade
Structure Type 9'+ Ceilings,Beamed Ceilings,Dry Wall,High,Tray Ceilings
New Construction N
Schools
School District Harford County Public Schools
Others
Pets Allowed Y
HOA Fee Include Common Area Maintenance,Insurance,Lawn Maintenance,Management,Reserve Funds,Snow Removal,Trash
Senior Community Yes
Age Restriction 55
Tax ID 1301386344
Ownership Condominium
Security Features Carbon Monoxide Detector(s),Smoke Detector,Sprinkler System - Indoor
Horse Property N
Special Listing Condition Standard
Pets Description Number Limit
Read Less
Want to know what your home might be worth? Contact us for a FREE valuation!

Our team is ready to help you sell your home for the highest possible price ASAP

Bought with Heather Schafer Adkins • Long & Foster Real Estate, Inc.






