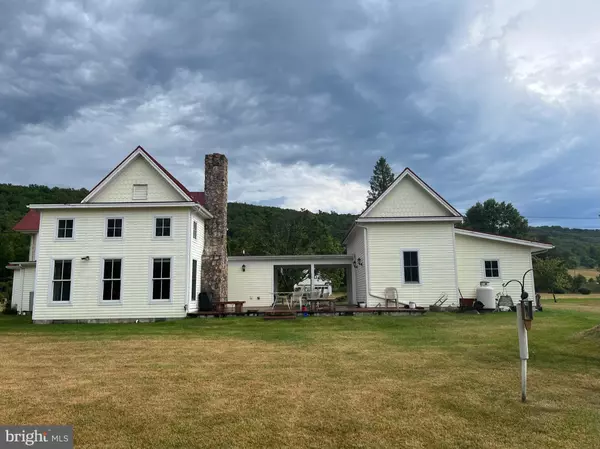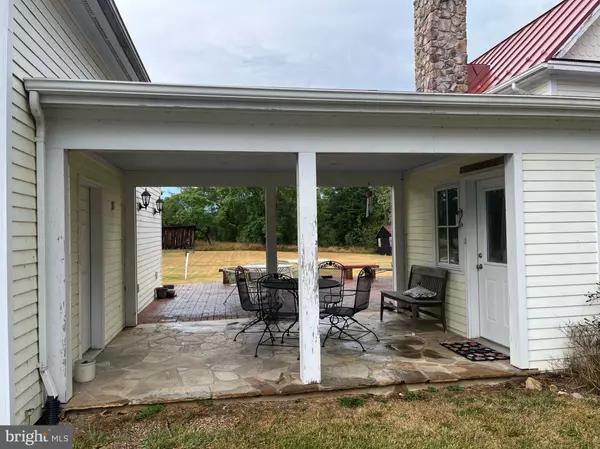$400,000
$400,000
For more information regarding the value of a property, please contact us for a free consultation.
80 CARPENTERS AVE Wardensville, WV 26851
4 Beds
3 Baths
3,049 SqFt
Key Details
Sold Price $400,000
Property Type Single Family Home
Sub Type Detached
Listing Status Sold
Purchase Type For Sale
Square Footage 3,049 sqft
Price per Sqft $131
Subdivision None Available
MLS Listing ID WVHD2001778
Sold Date 10/04/23
Style Victorian
Bedrooms 4
Full Baths 2
Half Baths 1
HOA Y/N N
Abv Grd Liv Area 3,049
Originating Board BRIGHT
Year Built 1901
Annual Tax Amount $1,082
Tax Year 2022
Lot Size 3.180 Acres
Acres 3.18
Property Description
Elegant 4BD/2.5BA Queen Anne Victorian Home on 3.1 Acres in the Heart of Downtown Wardensville
Discover the perfect blend of historic charm and modern convenience in this meticulously renovated residence. With a newly upgraded great room and kitchen, this home seamlessly combines old-world craftsmanship with contemporary features.
Key Features:
Location: Nestled on a spacious 3.1-acre lot, this Queen Anne Victorian enjoys a prime position in the heart of downtown Wardensville.
Architectural Beauty: The Queen Anne style architecture is accentuated by expert craftsmanship throughout the property.
Two-Car Garage: A convenient two-car garage connects to the main house via a charming covered stone walkway.
Scenic Outdoor Retreat: Relax on the red brick patio in the rear, offering stunning views of picturesque barns and a field that beckons deer in the tranquil morning and evening hours.
Modern Amenities: Enjoy the best of both worlds with high-speed fiber optic internet, rich wood floors, lofty high ceilings, granite countertops, central AC and heating, a dishwasher, washer and dryer, ice maker, and stainless steel appliances.
Main Floor Primary Suite: The main floor hosts a spacious primary bedroom and en-suite bathroom for maximum convenience and privacy.
Proximity to Downtown: Stroll to the charming downtown Wardensville, where you'll find award-winning restaurants and eclectic shops just minutes away.
Commute to D.C.: A mere 100 miles from the bustling heart of Washington, D.C., this property offers a perfect balance of city accessibility and rural tranquility.
This lovingly maintained Queen Anne Victorian offers a unique opportunity to own a historic home with all the modern conveniences you desire.
Location
State WV
County Hardy
Zoning 101
Rooms
Basement Outside Entrance
Main Level Bedrooms 1
Interior
Interior Features Attic, Ceiling Fan(s), Combination Kitchen/Living, Dining Area, Entry Level Bedroom, Floor Plan - Traditional, Kitchen - Island, Pantry, Stall Shower, Tub Shower, Upgraded Countertops, Wood Floors
Hot Water Electric
Heating Heat Pump(s)
Cooling Central A/C
Flooring Solid Hardwood
Fireplaces Number 1
Fireplaces Type Brick, Gas/Propane, Mantel(s)
Equipment Built-In Microwave, Dishwasher, Disposal, Dryer - Electric, Icemaker, Oven/Range - Electric, Refrigerator, Stainless Steel Appliances, Washer, Water Heater
Furnishings No
Fireplace Y
Appliance Built-In Microwave, Dishwasher, Disposal, Dryer - Electric, Icemaker, Oven/Range - Electric, Refrigerator, Stainless Steel Appliances, Washer, Water Heater
Heat Source Electric, Propane - Leased
Laundry Main Floor
Exterior
Exterior Feature Patio(s), Porch(es)
Garage Garage Door Opener, Garage - Front Entry
Garage Spaces 2.0
Utilities Available Cable TV Available, Phone Available, Propane, Sewer Available, Water Available
Waterfront N
Water Access N
View Mountain, Panoramic
Roof Type Metal,Shingle
Street Surface Black Top
Accessibility None
Porch Patio(s), Porch(es)
Road Frontage State
Total Parking Spaces 2
Garage Y
Building
Lot Description Backs to Trees, Cleared, Front Yard, Landscaping, Partly Wooded, Rear Yard, Road Frontage, SideYard(s)
Story 2
Foundation Concrete Perimeter
Sewer Public Sewer
Water Public
Architectural Style Victorian
Level or Stories 2
Additional Building Above Grade, Below Grade
Structure Type Dry Wall
New Construction N
Schools
School District Hardy County Schools
Others
Senior Community No
Tax ID 06 2008100000000
Ownership Fee Simple
SqFt Source Estimated
Horse Property N
Special Listing Condition Standard
Read Less
Want to know what your home might be worth? Contact us for a FREE valuation!

Our team is ready to help you sell your home for the highest possible price ASAP

Bought with Donald James Hitchcock • Lost River Trading Post Realty






