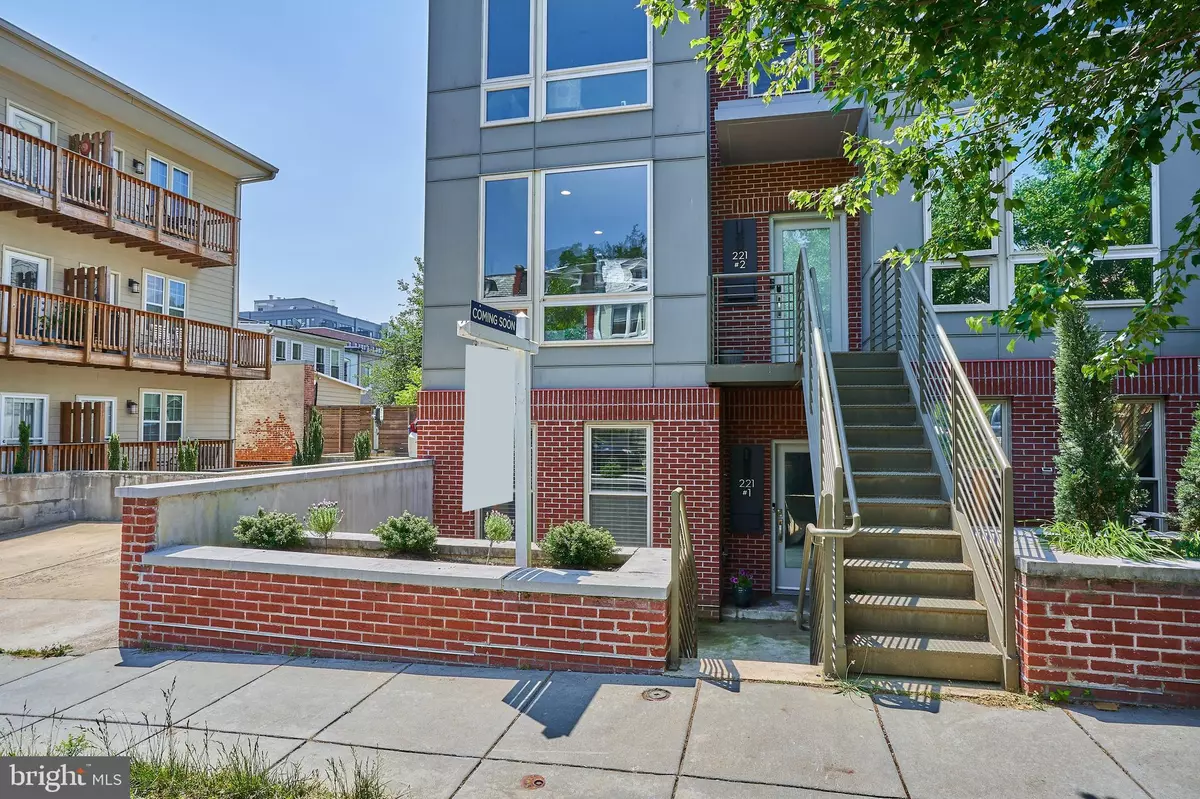$700,000
$700,000
For more information regarding the value of a property, please contact us for a free consultation.
221 RANDOLPH PL NE #1 Washington, DC 20002
2 Beds
2 Baths
1,335 SqFt
Key Details
Sold Price $700,000
Property Type Condo
Sub Type Condo/Co-op
Listing Status Sold
Purchase Type For Sale
Square Footage 1,335 sqft
Price per Sqft $524
Subdivision Eckington
MLS Listing ID DCDC2098264
Sold Date 10/19/23
Style Contemporary,Loft with Bedrooms
Bedrooms 2
Full Baths 2
Condo Fees $218/mo
HOA Y/N N
Abv Grd Liv Area 1,335
Originating Board BRIGHT
Year Built 2015
Annual Tax Amount $4,606
Tax Year 2022
Property Description
What an Absolute Steal! Seller is ready to sell. They moved 2 blocks away and they're ready to welcome you to the neighborhood! Now listed for almost 10% below the last comp, this 2BR + Loft, 2BA home with 2-car, off-street parking in vibrant Eckington is ready for its new Owner.
What do you have planned this weekend? Would you like to host a dinner party in your new, fabulous 2-level home in the heart of DC? Or will you start your evening here and then have dinner with your guests in nearby Union Market or NoMA. This luxury loft-style home offers the best of both options. An Entertainers’ Paradise, this home's dramatic two-story great room is perfect for gathering. The chef's Carrera marble island can host hors d'oevres or be a prep spot for tonight's dinner al fresco on one of the home’s two patios. This home features a South-facing wall of windows accenting its open layout and wide plank flooring. Beyond the Carrera marble countertops and backsplash, the kitchen has stainless appliances, a gas stove, white shaker cabinets and a full pantry closet providing excellent storage. Though the layout is open and airy, there are plenty of private spaces as well. In addition to the loft area which has been a great workout spot, the upper level houses a light-filled, primary bedroom with en suite bathroom featuring dual sinks and a 2-person marble shower. Both bedrooms have walk-in closets with Elfa customization. The guest bedroom has a California Closet-designed Murphy bed and built-in bookshelves. Private, off-street parking for two small cars is located directly behind the property. The NoMa/Gallaudet metro station is just 0.6 miles away. Just up the block are the Metropolitan Branch Trail, the Eckington Dog Park and Alethia Tanner Park.
ATTENTION BORROWERS: Our Preferred Lender is offering an amazing conventional loan program for this property. As little as 5% down with no mortgage insurance, $7500 closing cost credit, a lower-than-market interest rate with no maximum income cap.
Location
State DC
County Washington
Zoning RF-1
Rooms
Other Rooms Living Room, Primary Bedroom, Bedroom 2, Kitchen, Laundry, Loft, Bathroom 2, Primary Bathroom
Main Level Bedrooms 1
Interior
Interior Features Combination Kitchen/Living, Entry Level Bedroom, Floor Plan - Open, Kitchen - Gourmet, Kitchen - Island, Primary Bath(s), Recessed Lighting, Soaking Tub, Spiral Staircase, Tub Shower, Upgraded Countertops, Walk-in Closet(s), Wood Floors
Hot Water Natural Gas
Heating Forced Air
Cooling Central A/C
Equipment Built-In Microwave, Dishwasher, Disposal, Dryer - Front Loading, Exhaust Fan, Oven/Range - Gas, Refrigerator, Stainless Steel Appliances, Washer - Front Loading, Water Heater - Tankless
Fireplace N
Appliance Built-In Microwave, Dishwasher, Disposal, Dryer - Front Loading, Exhaust Fan, Oven/Range - Gas, Refrigerator, Stainless Steel Appliances, Washer - Front Loading, Water Heater - Tankless
Heat Source Natural Gas
Laundry Upper Floor, Washer In Unit, Dryer In Unit
Exterior
Exterior Feature Patio(s)
Garage Spaces 2.0
Amenities Available None
Waterfront N
Water Access N
Accessibility None
Porch Patio(s)
Total Parking Spaces 2
Garage N
Building
Story 2
Foundation Slab
Sewer Public Sewer
Water Public
Architectural Style Contemporary, Loft with Bedrooms
Level or Stories 2
Additional Building Above Grade, Below Grade
New Construction N
Schools
School District District Of Columbia Public Schools
Others
Pets Allowed Y
HOA Fee Include Insurance,Reserve Funds,Water
Senior Community No
Tax ID 3573//2013
Ownership Condominium
Special Listing Condition Standard
Pets Description No Pet Restrictions
Read Less
Want to know what your home might be worth? Contact us for a FREE valuation!

Our team is ready to help you sell your home for the highest possible price ASAP

Bought with Franco Saladino • Long & Foster Real Estate, Inc.






