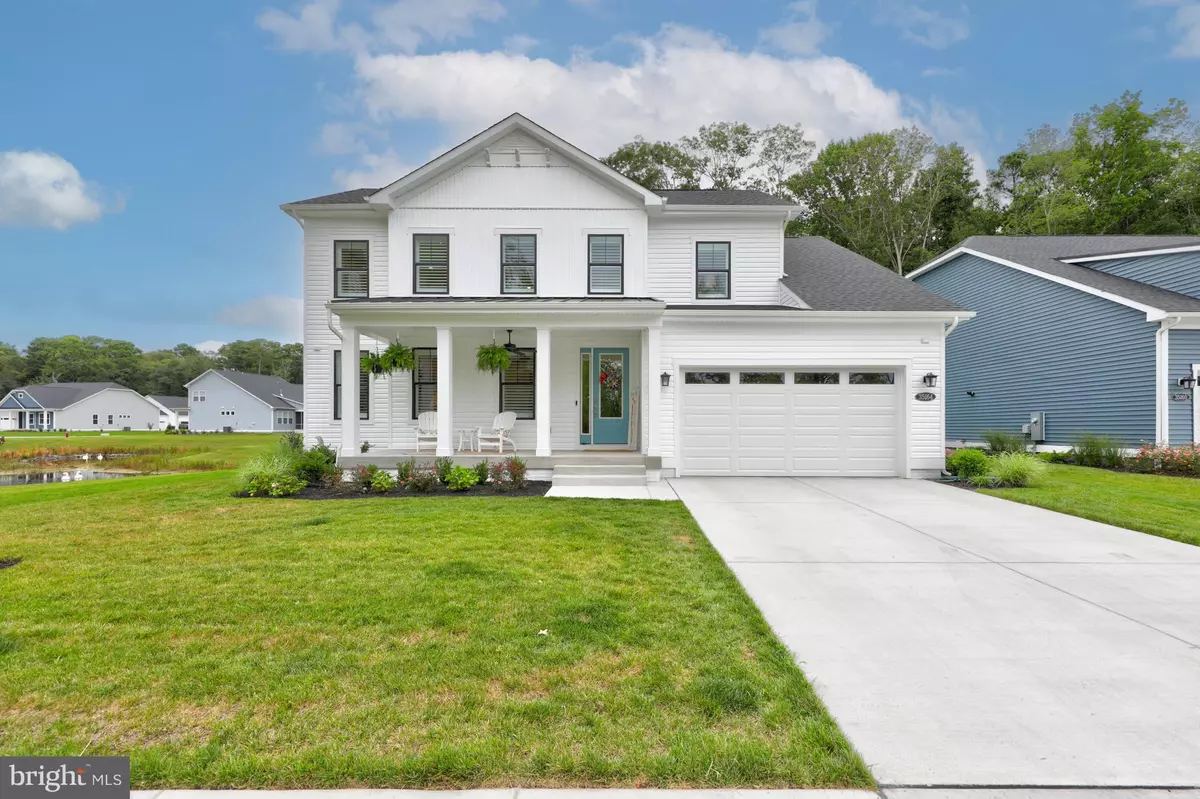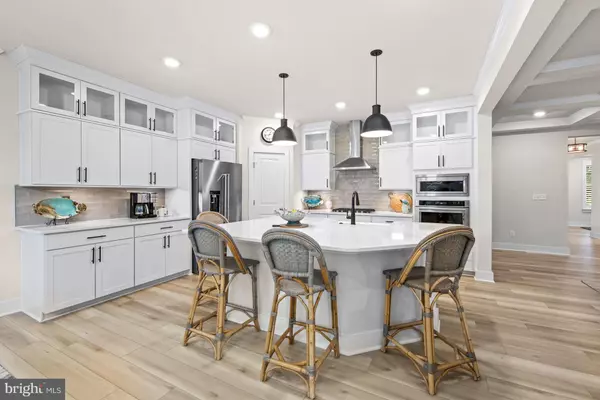$810,000
$825,000
1.8%For more information regarding the value of a property, please contact us for a free consultation.
35164 WATER LILY CT Frankford, DE 19945
4 Beds
4 Baths
2,859 SqFt
Key Details
Sold Price $810,000
Property Type Single Family Home
Sub Type Detached
Listing Status Sold
Purchase Type For Sale
Square Footage 2,859 sqft
Price per Sqft $283
Subdivision The Estuary
MLS Listing ID DESU2046998
Sold Date 10/19/23
Style Craftsman
Bedrooms 4
Full Baths 3
Half Baths 1
HOA Fees $275/mo
HOA Y/N Y
Abv Grd Liv Area 2,859
Originating Board BRIGHT
Year Built 2022
Annual Tax Amount $203
Tax Year 2022
Lot Size 0.350 Acres
Acres 0.35
Lot Dimensions 0.00 x 0.00
Property Description
Nestled in the tranquil Estuary community of Frankford, Delaware, this immaculate residence graces a premium lot next to a picturesque community pond, providing an oasis of privacy and serenity. The moment you approach, you're greeted by a lovely front porch, that invites you in to experience the attention to detail and craftsmanship within. The interior exudes sophistication and elegance, boasting exquisite moldings that adorn tray ceilings, shiplap accent walls, and coffered ceilings, creating a sense of timeless beauty. A seamless blend of modern upgrades complements the new construction, including tasteful lighting, luxurious vinyl plank flooring, ceiling fans, and more, enhancing both form and function. The living room is a showcase of comfort and style, featuring coffered ceilings, a gas fireplace, and an abundance of natural light that bathes the space. The heart of the home is the gourmet kitchen that boasts a generous island, a large farmhouse sink, stainless steel appliances, double wall oven, gas cooktop, and pantry. The adjacent dining area seamlessly connects to a screened porch, offering a panoramic view and a gas fireplace for year-round outdoor enjoyment. The main level primary suite is a sanctuary of relaxation, complete with a spacious full bath featuring an expansive tiled Roman shower and a walk-in closet thoughtfully equipped with built-in organizers. A convenient main level study off the foyer provides flexible space to suit your lifestyle needs. Practicality meets style in the mudroom off the garage, while the laundry room has been upgraded with additional counter space and cabinetry, ensuring ample storage and functionality. Ascending to the upper level, you'll discover a spacious loft area, ideal for lounging or recreation. A second en-suite bedroom offers comfort and convenience, while two additional bedrooms and a full bath provide ample space for family and guests. The exterior of this exceptional home is graced by a lovely wooded and private rear yard, where you can retreat and unwind in nature's embrace. The Estuary community provides an amenity rich experience that’s sure to fit every lifestyle. Amenities include relaxing pools, a community center, tennis and pickle ball courts, fitness center, walking trails, tot lots and more all located minutes from Bethany beach and Ocean City, MD. This like-new home in the Estuary of Frankford, Delaware, is a masterpiece of modern living, offering a unique blend of style, comfort, and tranquility.
Location
State DE
County Sussex
Area Baltimore Hundred (31001)
Zoning AR
Rooms
Other Rooms Living Room, Dining Room, Primary Bedroom, Bedroom 2, Bedroom 3, Bedroom 4, Kitchen, Foyer, Study, Laundry, Loft, Mud Room, Screened Porch
Main Level Bedrooms 1
Interior
Interior Features Breakfast Area, Built-Ins, Carpet, Ceiling Fan(s), Combination Dining/Living, Combination Kitchen/Dining, Combination Kitchen/Living, Crown Moldings, Dining Area, Entry Level Bedroom, Family Room Off Kitchen, Floor Plan - Open, Kitchen - Eat-In, Kitchen - Gourmet, Kitchen - Island, Kitchen - Table Space, Pantry, Primary Bath(s), Recessed Lighting, Stall Shower, Tub Shower, Upgraded Countertops, Walk-in Closet(s), Window Treatments
Hot Water Propane, Tankless
Heating Forced Air
Cooling Central A/C
Flooring Luxury Vinyl Plank, Carpet
Fireplaces Number 2
Fireplaces Type Gas/Propane, Mantel(s), Heatilator
Equipment Built-In Microwave, Dishwasher, Energy Efficient Appliances, Exhaust Fan, Freezer, Icemaker, Microwave, Oven - Double, Oven - Self Cleaning, Oven - Wall, Refrigerator, Stainless Steel Appliances, Water Dispenser, Water Heater
Fireplace Y
Window Features Double Hung,Insulated,Vinyl Clad
Appliance Built-In Microwave, Dishwasher, Energy Efficient Appliances, Exhaust Fan, Freezer, Icemaker, Microwave, Oven - Double, Oven - Self Cleaning, Oven - Wall, Refrigerator, Stainless Steel Appliances, Water Dispenser, Water Heater
Heat Source Propane - Leased
Laundry Main Floor
Exterior
Exterior Feature Porch(es), Roof, Screened
Garage Garage - Front Entry
Garage Spaces 4.0
Amenities Available Pool - Outdoor, Bike Trail, Club House, Community Center, Exercise Room, Fitness Center, Jog/Walk Path, Swimming Pool, Tennis Courts, Tot Lots/Playground
Waterfront N
Water Access N
View Garden/Lawn, Pond
Roof Type Architectural Shingle
Accessibility Other
Porch Porch(es), Roof, Screened
Attached Garage 2
Total Parking Spaces 4
Garage Y
Building
Lot Description Backs to Trees, Front Yard, Landscaping, Pond, Rear Yard
Story 2
Foundation Crawl Space
Sewer Public Sewer
Water Public
Architectural Style Craftsman
Level or Stories 2
Additional Building Above Grade, Below Grade
Structure Type 9'+ Ceilings,Dry Wall,Tray Ceilings
New Construction N
Schools
Elementary Schools Lord Baltimore
Middle Schools Selbyville
High Schools Indian River
School District Indian River
Others
HOA Fee Include Bus Service,Common Area Maintenance,Pool(s)
Senior Community No
Tax ID 134-19.00-930.00
Ownership Fee Simple
SqFt Source Estimated
Security Features Main Entrance Lock,Smoke Detector
Special Listing Condition Standard
Read Less
Want to know what your home might be worth? Contact us for a FREE valuation!

Our team is ready to help you sell your home for the highest possible price ASAP

Bought with Gail Mitkoff • Keller Williams Realty






