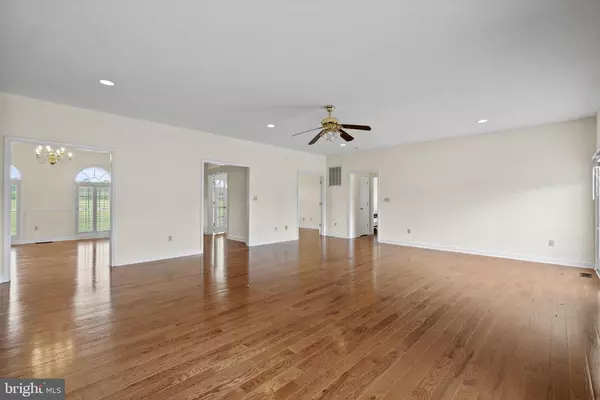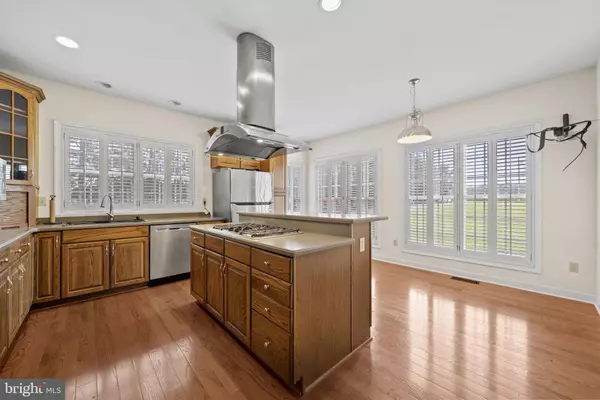$749,000
$749,000
For more information regarding the value of a property, please contact us for a free consultation.
220 HOLLYWOOD FARM RD Fredericksburg, VA 22405
5 Beds
6 Baths
5,495 SqFt
Key Details
Sold Price $749,000
Property Type Single Family Home
Sub Type Detached
Listing Status Sold
Purchase Type For Sale
Square Footage 5,495 sqft
Price per Sqft $136
Subdivision None Available
MLS Listing ID VAST2023038
Sold Date 10/16/23
Style Cape Cod
Bedrooms 5
Full Baths 5
Half Baths 1
HOA Y/N N
Abv Grd Liv Area 3,469
Originating Board BRIGHT
Year Built 2002
Annual Tax Amount $6,286
Tax Year 2022
Lot Size 3.001 Acres
Acres 3.0
Property Description
2.75% VA assumable loan for qualified Buyers! Nestled on a sprawling 3-acre lot in Fredericksburg, VA, lies a piece of heaven on earth. Equipped with a spacious three-car garage that have 10,12 or 14 foot door! With its brick exterior and covered front porch supported by grand columns, this property exudes timeless elegance and traditional charm. As you enter this 5 bedroom, 5.5 bath, 5.495 sq. ft. property, your eyes will be drawn to the large round top windows. These windows allow for ample natural light to fill the room and create an airy and spacious feeling. Adding to the elegance of the windows are the beautiful plantation shutters, which can be adjusted to control the amount of light that enters the room, ensuring comfort and privacy at all times. The hardwood flooring throughout is another standout feature of this property. The warm, rich tones of the Bruce hardwood flooring are inviting and add to the luxurious feel of the space. Catering to the needs of today's modern workforce, this property features an exquisite home office. As you enter the room, you'll notice the stunning French doors that add a touch of elegance and sophistication to the space. The half bath is a convenient addition to this room, making it the perfect space for your work-from-home needs. From the dining room, access the kitchen and Living Room through the second set of French Doors. Step into your own culinary oasis with this stunningly beautiful kitchen. Tall cabinets meet with Corian countertops offering a plethora of storage options for all of your cooking utensils, dishes, and food, making it easy to keep your kitchen clean and clutter-free. The appliances, which include a refrigerator, dishwasher and double oven, are all crafted from stainless steel, adding to the clean aesthetic of the kitchen. This home is also equipped with an Iron Master water filtration system. The main floor of this home is designed for easy living, with an open floor plan that effortlessly blends the living room, dining room, and kitchen. Step into the spacious main bedroom, located on the ground floor, offering a private and tranquil space for you to retreat after a long day. With plenty of closet space in the walk in closet and an ensuite bathroom with double sinks, ceramic tile, garden tub, tiled walk-in shower with glass door, you'll have all the room you need to unwind. A second bedroom with an ensuite bath, linen closet and access to the oversized laundry room completes the main floor. As you ascend the stairs to the second level, you'll find two hall closets, perfect for stashing away coats, shoes, and other belongings. Walking down the hallway, you'll discover two bedrooms, each with dual closets and bay windows. They share a lovely Jack and Jill bathroom with two individual pedestal sinks and tub/shower combo. The third bedroom boasts a private bathroom with double sinks and tub/shower combo. As you descend downstairs you'll find yourself in a warm and inviting walk-out basement. Soft carpet cushions your steps as you make your way into the spacious living area, complete with a cozy gas fireplace to snuggle up next to on chilly evenings. The large windows on either side of the room let in ample natural light, illuminating the space and creating an open and airy atmosphere. The full bathroom located just off the living area boasts a vanity with cabinet storage and shower/tub combo. Two additional rooms complete the basement. Step outside from the basement to a lovely patio leading to the wheelchair accessible deck that takes you on a seamless journey to the refreshing above ground pool. This property comes equipped with a spacious three-car garage that have 10,12 or 14 foot doors, providing ample space to store all your vehicles. Two additional carports and shed are in the backyard. Located just a 15-minute drive away from the bustling city of Downtown Fredericksburg!
Location
State VA
County Stafford
Zoning A1
Rooms
Other Rooms Living Room, Dining Room, Bedroom 2, Bedroom 3, Bedroom 4, Bedroom 5, Kitchen, Family Room, Den, Bedroom 1, Laundry, Office, Recreation Room, Storage Room
Basement Daylight, Full, Fully Finished, Full, Walkout Level
Main Level Bedrooms 2
Interior
Interior Features Attic, Ceiling Fan(s), Formal/Separate Dining Room, Kitchen - Gourmet, Window Treatments, Wood Floors, Water Treat System, Walk-in Closet(s), Recessed Lighting
Hot Water Electric
Heating Central
Cooling Central A/C
Flooring Hardwood, Ceramic Tile, Carpet
Fireplaces Number 1
Fireplaces Type Gas/Propane
Equipment Built-In Microwave, Cooktop, Dishwasher, Dryer, Icemaker, Oven - Double, Refrigerator, Washer
Fireplace Y
Window Features Bay/Bow
Appliance Built-In Microwave, Cooktop, Dishwasher, Dryer, Icemaker, Oven - Double, Refrigerator, Washer
Heat Source Electric, Propane - Leased
Laundry Main Floor
Exterior
Garage Oversized, Garage - Front Entry
Garage Spaces 3.0
Pool Above Ground
Utilities Available Cable TV, Electric Available, Propane
Waterfront N
Water Access N
Roof Type Architectural Shingle
Accessibility Ramp - Main Level
Attached Garage 3
Total Parking Spaces 3
Garage Y
Building
Lot Description Backs to Trees
Story 3
Foundation Block
Sewer Septic < # of BR
Water Well
Architectural Style Cape Cod
Level or Stories 3
Additional Building Above Grade, Below Grade
New Construction N
Schools
High Schools Stafford
School District Stafford County Public Schools
Others
Senior Community No
Tax ID 60 80D
Ownership Fee Simple
SqFt Source Assessor
Acceptable Financing Cash, Conventional, FHA, VA
Horse Property Y
Listing Terms Cash, Conventional, FHA, VA
Financing Cash,Conventional,FHA,VA
Special Listing Condition Standard
Read Less
Want to know what your home might be worth? Contact us for a FREE valuation!

Our team is ready to help you sell your home for the highest possible price ASAP

Bought with Sheila Lanier • Avery-Hess, REALTORS






