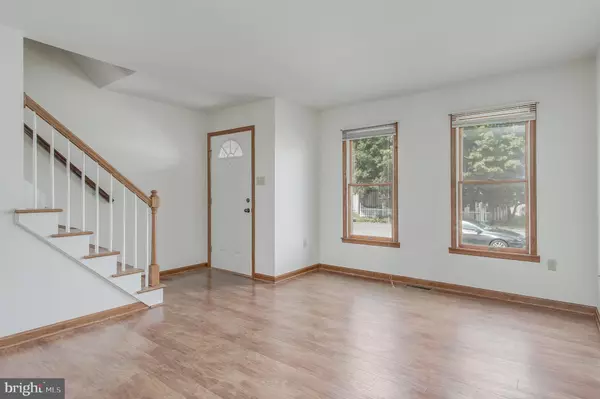$204,900
$204,900
For more information regarding the value of a property, please contact us for a free consultation.
904 CORBETT ST Hagerstown, MD 21740
2 Beds
2 Baths
1,196 SqFt
Key Details
Sold Price $204,900
Property Type Single Family Home
Sub Type Twin/Semi-Detached
Listing Status Sold
Purchase Type For Sale
Square Footage 1,196 sqft
Price per Sqft $171
Subdivision City Of Hagerstown
MLS Listing ID MDWA2017324
Sold Date 10/03/23
Style Colonial
Bedrooms 2
Full Baths 1
Half Baths 1
HOA Y/N N
Abv Grd Liv Area 1,196
Originating Board BRIGHT
Year Built 1996
Annual Tax Amount $2,456
Tax Year 2022
Lot Size 3,920 Sqft
Acres 0.09
Property Description
**OFFER DEADLINE SUNDAY SEPT 3rd at 4pm! **LARGER THAN IT APPEARS! All there is to do is MOVE IN !! Freshly painted throughout. Spacious and meticulously maintained duplex . Main level features a large living room bursting with natural sunlight. A spacious kitchen with plenty of cabinets and pantry. Dining area to hold all of those family dinners. Upper level offers 2 large bedroom with double closets. PLENTY OF CLOSET SPACE! A full bath and linen closet. Full walk out basement that can be converted into an additional room. Seller will provide a washer and dryer prior to closing. Walking out to the back yard you can sit on the covered porch to enjoy the outdoors. Wonderful yard space to host a cookout and/or plant a garden. Conveniently located! Close to schools, shopping and restaurants. Major highways are just minutes away making this a great location for commuters. This one won't last long. Schedule your private showing today! Seller prefers to use Lincoln Title and Settlements for closing.
Location
State MD
County Washington
Zoning RMOD
Rooms
Basement Connecting Stairway, Full, Outside Entrance, Space For Rooms, Unfinished, Walkout Stairs
Interior
Interior Features Carpet, Ceiling Fan(s), Combination Kitchen/Dining, Dining Area, Family Room Off Kitchen, Floor Plan - Traditional, Kitchen - Eat-In, Kitchen - Table Space, Tub Shower, Window Treatments
Hot Water Electric
Heating Forced Air
Cooling Central A/C
Equipment Dishwasher, Dryer - Electric, Exhaust Fan, Refrigerator, Stove, Washer, Water Heater
Fireplace N
Appliance Dishwasher, Dryer - Electric, Exhaust Fan, Refrigerator, Stove, Washer, Water Heater
Heat Source Natural Gas
Exterior
Waterfront N
Water Access N
Accessibility Level Entry - Main
Garage N
Building
Story 3
Foundation Block
Sewer Public Sewer
Water Public
Architectural Style Colonial
Level or Stories 3
Additional Building Above Grade, Below Grade
New Construction N
Schools
School District Washington County Public Schools
Others
Senior Community No
Tax ID 2217065887
Ownership Fee Simple
SqFt Source Assessor
Acceptable Financing Cash, Conventional, FHA, VA
Listing Terms Cash, Conventional, FHA, VA
Financing Cash,Conventional,FHA,VA
Special Listing Condition Standard
Read Less
Want to know what your home might be worth? Contact us for a FREE valuation!

Our team is ready to help you sell your home for the highest possible price ASAP

Bought with Dayna Marie Metz • RE/MAX Plus






