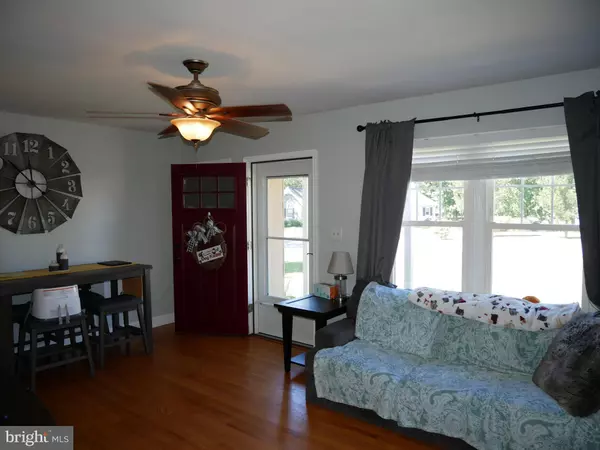$355,000
$349,900
1.5%For more information regarding the value of a property, please contact us for a free consultation.
15911 TRENTON RD Upperco, MD 21155
3 Beds
2 Baths
1,481 SqFt
Key Details
Sold Price $355,000
Property Type Single Family Home
Sub Type Detached
Listing Status Sold
Purchase Type For Sale
Square Footage 1,481 sqft
Price per Sqft $239
Subdivision Upperco
MLS Listing ID MDBC2076916
Sold Date 10/06/23
Style Cape Cod
Bedrooms 3
Full Baths 2
HOA Y/N N
Abv Grd Liv Area 1,131
Originating Board BRIGHT
Year Built 1955
Annual Tax Amount $3,131
Tax Year 2022
Lot Size 0.450 Acres
Acres 0.45
Property Description
If your looking for a warm & inviting home with a peaceful country setting than your search has ended. This charming Cape Cod offers many desirable features in addition to a flexible floor plan.
Location
State MD
County Baltimore
Zoning R
Rooms
Other Rooms Living Room, Primary Bedroom, Bedroom 2, Bedroom 3, Kitchen, Family Room, Den, Laundry, Other, Bonus Room, Primary Bathroom
Basement Other
Main Level Bedrooms 2
Interior
Interior Features Carpet, Stove - Pellet
Hot Water Electric
Heating Forced Air
Cooling Window Unit(s), Ceiling Fan(s)
Flooring Hardwood, Laminated, Concrete, Partially Carpeted
Equipment Dishwasher, Icemaker, Microwave, Oven/Range - Electric, Stove
Fireplace N
Window Features Double Pane,Screens
Appliance Dishwasher, Icemaker, Microwave, Oven/Range - Electric, Stove
Heat Source Oil
Laundry Basement
Exterior
Exterior Feature Patio(s)
Waterfront N
Water Access N
Roof Type Shingle
Accessibility None
Porch Patio(s)
Garage N
Building
Lot Description Not In Development
Story 3
Foundation Block
Sewer Septic Exists
Water Well
Architectural Style Cape Cod
Level or Stories 3
Additional Building Above Grade, Below Grade
New Construction N
Schools
Elementary Schools Call School Board
Middle Schools Call School Board
High Schools Call School Board
School District Baltimore County Public Schools
Others
Senior Community No
Tax ID 04050502065420
Ownership Fee Simple
SqFt Source Assessor
Special Listing Condition Standard
Read Less
Want to know what your home might be worth? Contact us for a FREE valuation!

Our team is ready to help you sell your home for the highest possible price ASAP

Bought with Julia H. Neal • Next Step Realty






