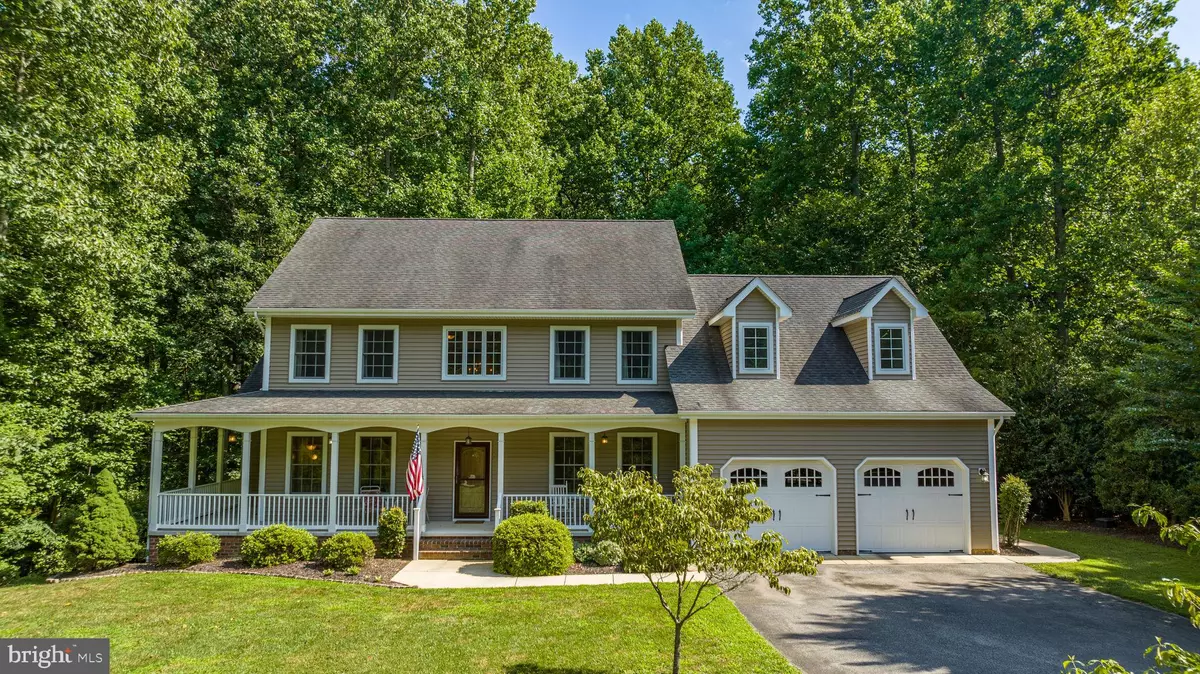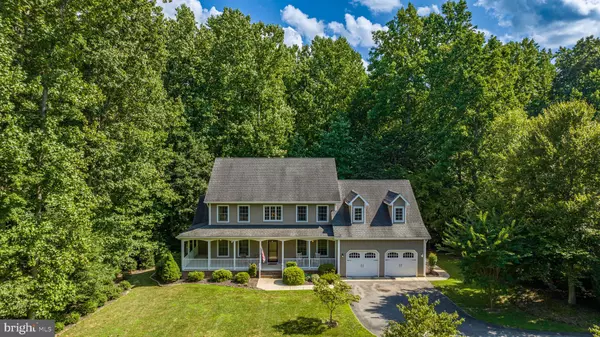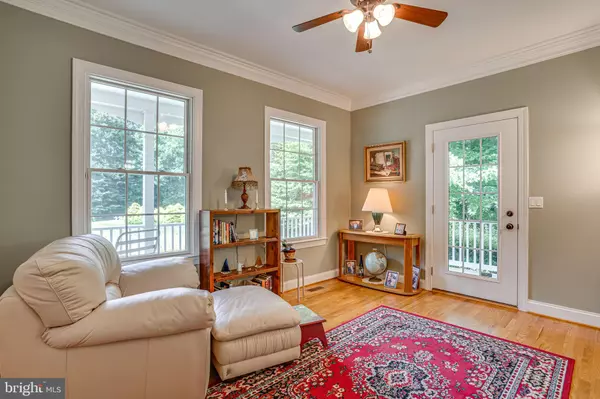$650,000
$675,000
3.7%For more information regarding the value of a property, please contact us for a free consultation.
46441 PORTO BELLO CT Drayden, MD 20630
4 Beds
3 Baths
3,448 SqFt
Key Details
Sold Price $650,000
Property Type Single Family Home
Sub Type Detached
Listing Status Sold
Purchase Type For Sale
Square Footage 3,448 sqft
Price per Sqft $188
Subdivision Portobello Estates
MLS Listing ID MDSM2014384
Sold Date 09/29/23
Style Colonial
Bedrooms 4
Full Baths 2
Half Baths 1
HOA Fees $18/ann
HOA Y/N Y
Abv Grd Liv Area 3,448
Originating Board BRIGHT
Year Built 2007
Annual Tax Amount $5,310
Tax Year 2022
Lot Size 1.250 Acres
Acres 1.25
Property Description
Custom Built home in Porto Bello Estates which was established in 2000 with 38 lots all over 1 acre - Beautiful Colonial with wrap around front porch and plenty of room to relax and take in the nature that surrounds the 1.25 acres - Professionally landscaped with mature trees and shrubs surrounding the property with lots of privacy - Meticulously maintained home with oversized 2 car garage with tall garage doors for larger vehicles and built in shelving for storage - High quality windows and doors - Dual zoned HVAC units with propane back up on the main level - Whole house Generac gas powered generator - Paved driveway with lots of parking space -Maintenance free decking and railing - HOA fee is only $220 annually
The special features on the main level are: Two story foyer with wooden curved staircase to the upper level - 9 foot ceilings - Separate dining room with hardwood flooring, chair railing, crown molding, wooden pocket doors w/glass, and built in curio cabinets - Office/Library has hardwood flooring, built in book cases, a side door leading to the wrap around porch and pocket doors - Very large family room with carpet, gas fireplace with brick front, transom windows and open to the kitchen area - Kitchen has a large walk in pantry, cherry cabinets, island/breakfast bar, granite countertops, recessed lighting, eat in area, wine bar and secretary desk - Off the kitchen there is a half bath, storage room and spacious laundry room with wash sink and extra freezer - The large screened in porch is off the kitchen and also leads to a sun deck for grilling on the left with an iron spiral staircase leading to the walk out basement patio, also installed are regular stairs on the right side leading to the sidewalk that goes around to the gardens
The upper level features: Lovely owners suite that includes a dual walk in closet with nice lighting, 2 other closets for storage, private office or sitting room with hardwood flooring, all separated with pocket doors for privacy - Owners bathroom has double sinks, tall vanities, soaking tub with jets, separate shower and water closet - The other 3 bedrooms are spacious and have very nice closets - Upper HVAC unit is new
The lower level features: Unfinished walk out basement - 2 full windows - Bring your own ideas that suit you family needs - 9-10 foot ceilings - Plumbed out for a full bathroom - Covered patio off the basement that's water proof - Huge covered storage area for ladders, lawn mowers, yard tools, etc - Located under the screened in porch and stays pretty dry
Don Crop is a local custom builder in the area and very well know for his craftsmanship. You will not be disappointed!
Location
State MD
County Saint Marys
Zoning RPD
Rooms
Other Rooms Dining Room, Primary Bedroom, Bedroom 2, Bedroom 3, Bedroom 4, Kitchen, Family Room, Basement, Laundry, Office, Bathroom 2, Primary Bathroom
Basement Daylight, Full, Unfinished
Interior
Hot Water Electric
Heating Heat Pump(s)
Cooling Central A/C, Ceiling Fan(s), Heat Pump(s)
Fireplaces Number 1
Fireplaces Type Gas/Propane
Equipment Built-In Microwave, Dishwasher, Freezer, Icemaker, Oven/Range - Gas, Refrigerator, Stainless Steel Appliances
Fireplace Y
Window Features Double Pane,Energy Efficient,Vinyl Clad
Appliance Built-In Microwave, Dishwasher, Freezer, Icemaker, Oven/Range - Gas, Refrigerator, Stainless Steel Appliances
Heat Source Propane - Owned, Electric
Laundry Main Floor
Exterior
Exterior Feature Deck(s), Screened, Porch(es), Wrap Around
Garage Garage - Front Entry, Garage Door Opener, Inside Access, Oversized
Garage Spaces 2.0
Waterfront N
Water Access N
Accessibility None
Porch Deck(s), Screened, Porch(es), Wrap Around
Attached Garage 2
Total Parking Spaces 2
Garage Y
Building
Story 3
Foundation Block, Concrete Perimeter
Sewer Septic Exists
Water Well
Architectural Style Colonial
Level or Stories 3
Additional Building Above Grade, Below Grade
New Construction N
Schools
School District St. Mary'S County Public Schools
Others
Senior Community No
Tax ID 1902040506
Ownership Fee Simple
SqFt Source Assessor
Acceptable Financing Conventional, FHA, VA
Horse Property N
Listing Terms Conventional, FHA, VA
Financing Conventional,FHA,VA
Special Listing Condition Standard
Read Less
Want to know what your home might be worth? Contact us for a FREE valuation!

Our team is ready to help you sell your home for the highest possible price ASAP

Bought with William Brooke Matthews • RE/MAX One






