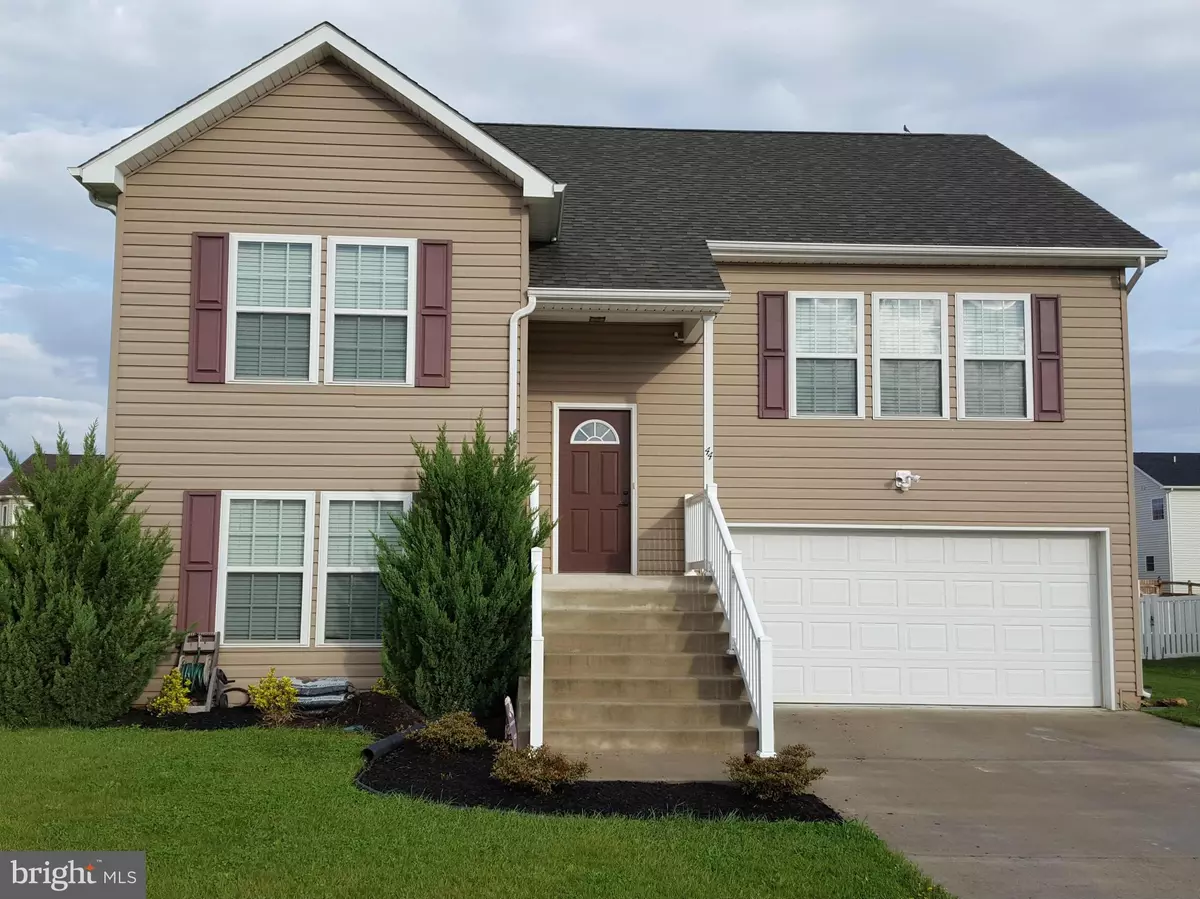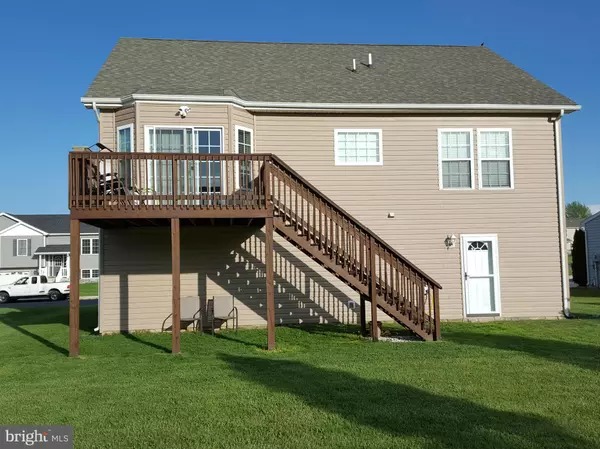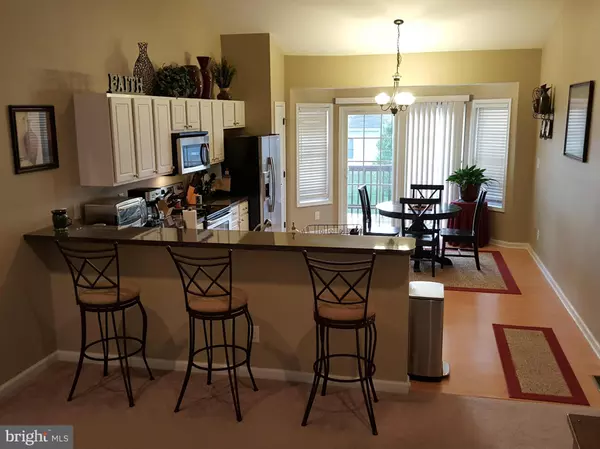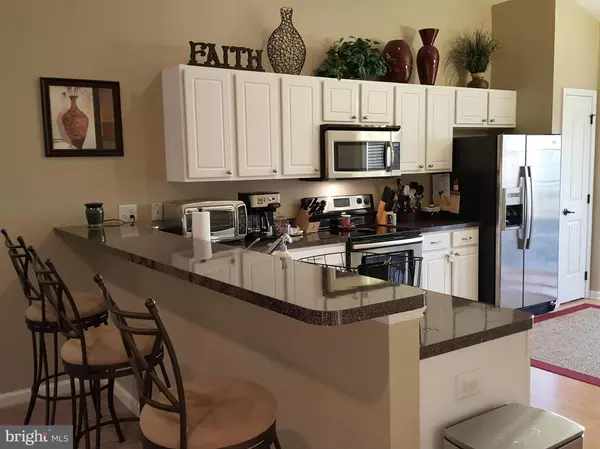$175,000
$178,500
2.0%For more information regarding the value of a property, please contact us for a free consultation.
44 AYLESBURY LN Martinsburg, WV 25403
3 Beds
3 Baths
1,800 SqFt
Key Details
Sold Price $175,000
Property Type Single Family Home
Sub Type Detached
Listing Status Sold
Purchase Type For Sale
Square Footage 1,800 sqft
Price per Sqft $97
Subdivision Red Hill
MLS Listing ID 1000579427
Sold Date 06/14/17
Style Split Foyer
Bedrooms 3
Full Baths 3
HOA Fees $8/ann
HOA Y/N Y
Abv Grd Liv Area 1,800
Originating Board MRIS
Year Built 2009
Annual Tax Amount $1,078
Tax Year 2016
Lot Size 7,841 Sqft
Acres 0.18
Property Description
Beautifully maintained home/nicely landscaped. Open floor plan, cathedral ceilings, Master BR-tray ceiling with walk-in closet. Master BA - jetted tub, separate shower. Family Room has walkout to level back yard, LL Bath has heated ceramic flooring. Partially finished room off the FR will qualify as 4th bedroom once completed or use as a den. Separate Laundry Room. This is must see!
Location
State WV
County Berkeley
Zoning 101
Rooms
Other Rooms Living Room, Primary Bedroom, Bedroom 2, Bedroom 3, Kitchen, Family Room, Laundry, Other
Basement Connecting Stairway, Rear Entrance, Daylight, Full, Outside Entrance, Partially Finished, Walkout Level, Windows
Main Level Bedrooms 3
Interior
Interior Features Kitchen - Eat-In, Primary Bath(s), WhirlPool/HotTub, Recessed Lighting, Floor Plan - Open
Hot Water Electric
Heating Heat Pump(s)
Cooling Heat Pump(s)
Equipment Washer/Dryer Hookups Only, Dishwasher, Disposal, ENERGY STAR Refrigerator, Icemaker, Microwave, Oven - Self Cleaning, Refrigerator, Oven/Range - Electric
Fireplace N
Window Features Insulated,Screens,Double Pane
Appliance Washer/Dryer Hookups Only, Dishwasher, Disposal, ENERGY STAR Refrigerator, Icemaker, Microwave, Oven - Self Cleaning, Refrigerator, Oven/Range - Electric
Heat Source Electric
Exterior
Garage Garage Door Opener
Garage Spaces 2.0
Waterfront N
Water Access N
Roof Type Shingle
Accessibility None
Attached Garage 2
Total Parking Spaces 2
Garage Y
Private Pool N
Building
Story 2
Foundation Slab
Sewer Public Sewer
Water Public
Architectural Style Split Foyer
Level or Stories 2
Additional Building Above Grade
Structure Type 9'+ Ceilings,Cathedral Ceilings,Tray Ceilings
New Construction N
Schools
High Schools Hedgesville
School District Berkeley County Schools
Others
Senior Community No
Tax ID 020428E008200000000
Ownership Fee Simple
Special Listing Condition Standard
Read Less
Want to know what your home might be worth? Contact us for a FREE valuation!

Our team is ready to help you sell your home for the highest possible price ASAP

Bought with Kerry Whitehead • Coldwell Banker Premier






