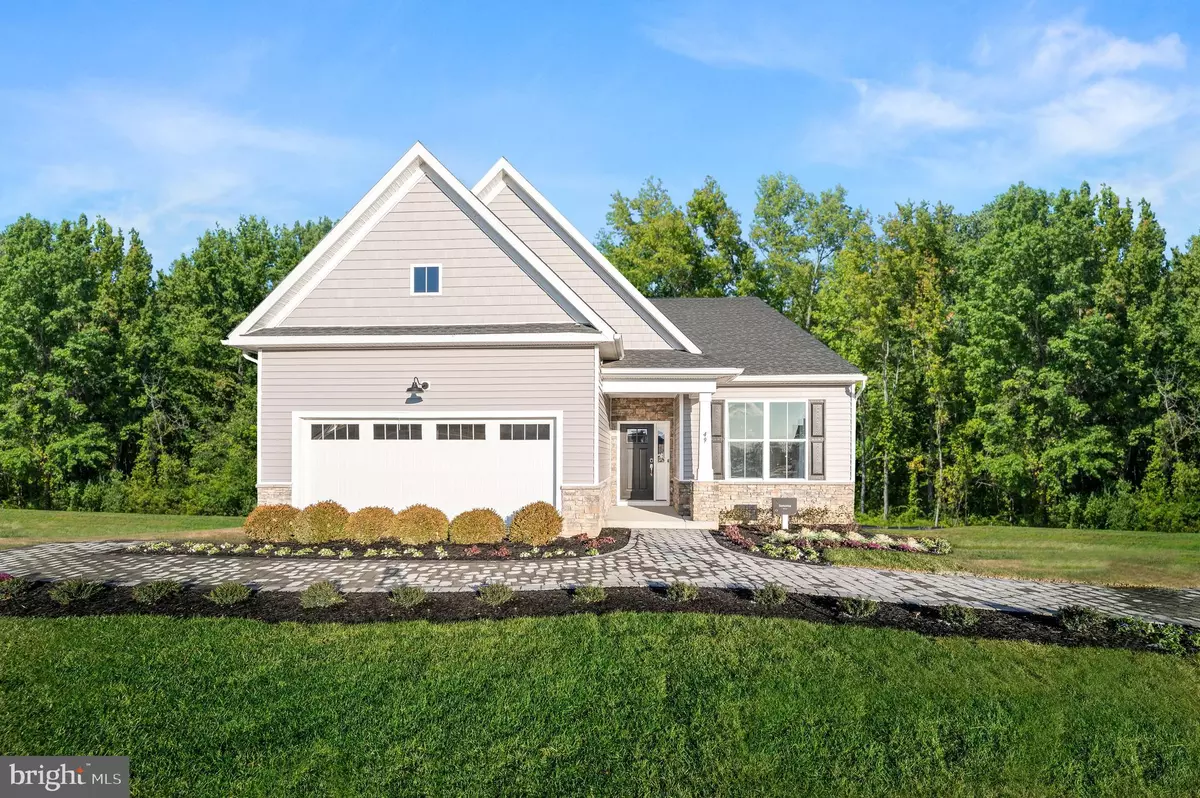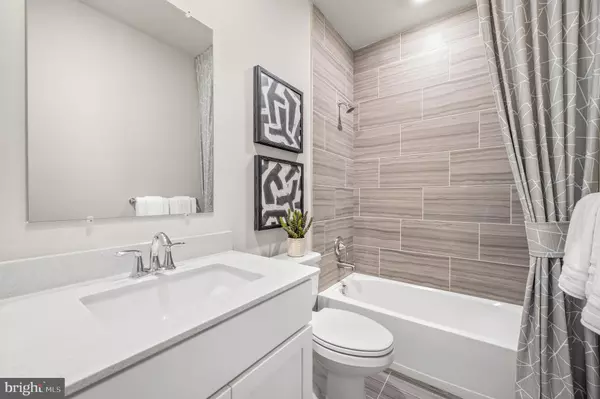$475,407
$459,695
3.4%For more information regarding the value of a property, please contact us for a free consultation.
662 MAYFIELD FALLS DR Newark, DE 19702
3 Beds
2 Baths
1,878 SqFt
Key Details
Sold Price $475,407
Property Type Single Family Home
Sub Type Detached
Listing Status Sold
Purchase Type For Sale
Square Footage 1,878 sqft
Price per Sqft $253
Subdivision None Available
MLS Listing ID DENC2038690
Sold Date 10/02/23
Style Craftsman
Bedrooms 3
Full Baths 2
HOA Fees $198/mo
HOA Y/N Y
Abv Grd Liv Area 1,878
Originating Board BRIGHT
Annual Tax Amount $3,148
Tax Year 2022
Lot Size 6,098 Sqft
Acres 0.14
Lot Dimensions 0.00 x 0.00
Property Description
FAST SELLING Active Adult Community in New Castle County!! Quick Move in Craftsman Style Sonoma available! Come see this beautiful home and why so many have already decided to call Cascades home! The Sonoma floorplan is single level living at it's finest, offering 3 bedrooms and 2 full baths. The open main living space is perfect for those looking to right size, offering low maintenance without sacrificing space. The kitchen has a large island and quartz countertops with soft close cabinets. Engineered hardwood spans the entire main living area. The primary bedroom offers two extra large walk-in closets. Storage galore! The spare bedrooms are privately located perfect for guests, a home office or hobby space. Don't forget the attic storage above the garage with full stair access!! The Cascades clubhouse will feature a fitness center and bathroom. The pool is expected to be done in time for Summer 2023 - as well as the outdoor fireplace! **Pictures are of model home and for representational purposes only. Selections and home details will vary.
Location
State DE
County New Castle
Area Newark/Glasgow (30905)
Zoning R
Rooms
Main Level Bedrooms 3
Interior
Hot Water Natural Gas
Heating Programmable Thermostat
Cooling Central A/C, Programmable Thermostat
Fireplace N
Heat Source Natural Gas
Exterior
Garage Garage - Front Entry, Garage Door Opener, Inside Access
Garage Spaces 2.0
Waterfront N
Water Access N
Accessibility Doors - Lever Handle(s), Level Entry - Main
Attached Garage 2
Total Parking Spaces 2
Garage Y
Building
Story 1
Foundation Slab
Sewer Public Sewer
Water Public
Architectural Style Craftsman
Level or Stories 1
Additional Building Above Grade, Below Grade
New Construction Y
Schools
School District Christina
Others
Pets Allowed Y
Senior Community Yes
Age Restriction 55
Tax ID 11-025.20-203
Ownership Fee Simple
SqFt Source Assessor
Special Listing Condition Standard
Pets Description Number Limit
Read Less
Want to know what your home might be worth? Contact us for a FREE valuation!

Our team is ready to help you sell your home for the highest possible price ASAP

Bought with Non Member • Non Subscribing Office






