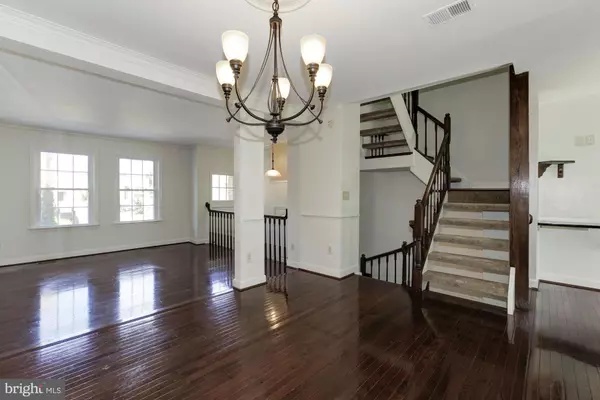$643,500
$649,500
0.9%For more information regarding the value of a property, please contact us for a free consultation.
8027 MERRY OAKS CT Vienna, VA 22182
3 Beds
3 Baths
2,040 SqFt
Key Details
Sold Price $643,500
Property Type Townhouse
Sub Type Interior Row/Townhouse
Listing Status Sold
Purchase Type For Sale
Square Footage 2,040 sqft
Price per Sqft $315
Subdivision Merry Oaks
MLS Listing ID 1001793149
Sold Date 06/16/17
Style Colonial
Bedrooms 3
Full Baths 2
Half Baths 1
HOA Fees $89/mo
HOA Y/N Y
Abv Grd Liv Area 1,520
Originating Board MRIS
Year Built 1988
Annual Tax Amount $6,998
Tax Year 2016
Lot Size 1,647 Sqft
Acres 0.04
Property Description
Spectacular & Renovated from top to bottom!! Prime location near multiple Metros & Tysons !! Gleaming hardwood floors throughout, brand new windows, Designers gourmet kitchen w/high end cabinets, granite island/ breakfast bar & S.S appliances open to deck w/view of trees!! Renovated bathrooms!! Terrific Rec room w/ FP & wet bar open to a spacious fenced patio!! Open Sunday 5/7 2-4 pm .
Location
State VA
County Fairfax
Zoning 212
Rooms
Basement Rear Entrance, Daylight, Full, Walkout Level
Interior
Interior Features Family Room Off Kitchen, Kitchen - Gourmet, Breakfast Area, Combination Kitchen/Living, Kitchen - Island, Combination Dining/Living
Hot Water Electric
Heating Heat Pump(s)
Cooling Central A/C
Fireplaces Number 1
Fireplace Y
Heat Source Electric
Exterior
Garage Spaces 1.0
Water Access N
Accessibility Other
Attached Garage 1
Total Parking Spaces 1
Garage Y
Private Pool N
Building
Story 3+
Sewer Public Sewer
Water Public
Architectural Style Colonial
Level or Stories 3+
Additional Building Above Grade, Below Grade
New Construction N
Schools
School District Fairfax County Public Schools
Others
Senior Community No
Tax ID 39-2-35- -29A
Ownership Fee Simple
Special Listing Condition Standard
Read Less
Want to know what your home might be worth? Contact us for a FREE valuation!

Our team is ready to help you sell your home for the highest possible price ASAP

Bought with Bradley K Griffin • Coldwell Banker Realty






