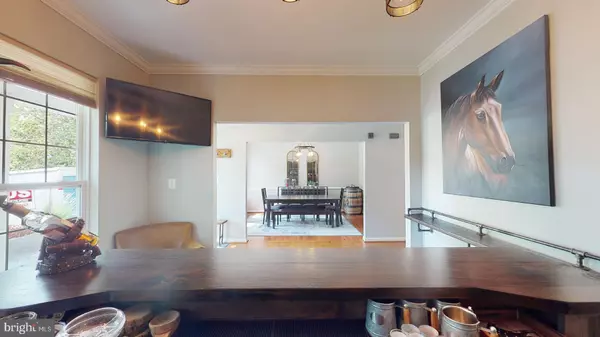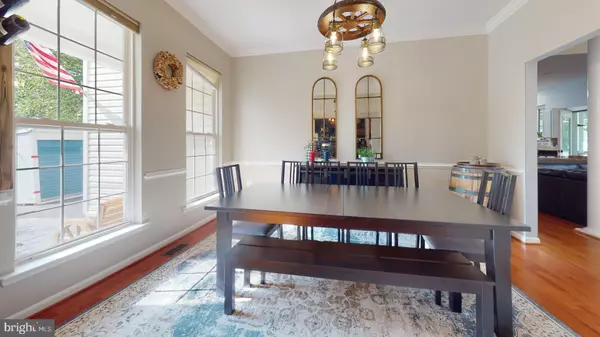$755,000
$769,400
1.9%For more information regarding the value of a property, please contact us for a free consultation.
17320 CEDAR BLUFF CT Round Hill, VA 20141
4 Beds
4 Baths
3,671 SqFt
Key Details
Sold Price $755,000
Property Type Single Family Home
Sub Type Detached
Listing Status Sold
Purchase Type For Sale
Square Footage 3,671 sqft
Price per Sqft $205
Subdivision Round Hill
MLS Listing ID VALO2054230
Sold Date 09/27/23
Style Colonial
Bedrooms 4
Full Baths 3
Half Baths 1
HOA Fees $73/mo
HOA Y/N Y
Abv Grd Liv Area 2,556
Originating Board BRIGHT
Year Built 1997
Annual Tax Amount $4,131
Tax Year 2014
Lot Size 10,454 Sqft
Acres 0.24
Property Description
Immaculate 4 bedroom Model home in highly coveted neighborhood. Owners have looked and cared after the property meticulously and remodeled the interior staircase and flooring with new wood and stain. Brand new bathroom in the fully finished and generous basement Enjoy entertaining company with a custom bar and shelving. Take your guests outside to enjoy the peaceful community with your new screened in deck leading you out to the brand new stamped concrete patio with firepit for gathering. When trying to unwind you can also take pleasure in the new hot tub at your leisure. You will not want to miss out on calling this property your home.
**Following Items Do NOT Convey**
a) Coat hanger by the front door that is attached to the wall
b) Wine holders in the dining room on the wall
c) Artifacts or any kind of wall hanging in the bar
d) Mirrors on the wall in the dining room
e) The refrigerator and Freezer in the garage
Location
State VA
County Loudoun
Zoning COUNTY
Rooms
Other Rooms Living Room, Dining Room, Primary Bedroom, Bedroom 2, Bedroom 3, Bedroom 4, Kitchen, Game Room, Family Room, Study, Other, Storage Room
Basement Fully Finished
Interior
Interior Features Dining Area, Upgraded Countertops, Primary Bath(s), Wood Floors, Bar, Ceiling Fan(s), Crown Moldings, Floor Plan - Open, Formal/Separate Dining Room, Soaking Tub, Walk-in Closet(s), Wet/Dry Bar, Window Treatments
Hot Water Electric
Heating Forced Air
Cooling Central A/C
Fireplaces Number 1
Equipment Dishwasher, Disposal, Icemaker, Microwave, Oven/Range - Electric, Refrigerator, Dryer, Washer
Fireplace Y
Appliance Dishwasher, Disposal, Icemaker, Microwave, Oven/Range - Electric, Refrigerator, Dryer, Washer
Heat Source Electric
Laundry Has Laundry, Main Floor
Exterior
Exterior Feature Enclosed, Patio(s), Porch(es), Screened
Garage Garage Door Opener
Garage Spaces 2.0
Fence Wood, Fully
Water Access N
Roof Type Asphalt
Accessibility None
Porch Enclosed, Patio(s), Porch(es), Screened
Attached Garage 2
Total Parking Spaces 2
Garage Y
Building
Story 3
Foundation Active Radon Mitigation
Sewer Public Sewer
Water Public
Architectural Style Colonial
Level or Stories 3
Additional Building Above Grade, Below Grade
New Construction N
Schools
School District Loudoun County Public Schools
Others
HOA Fee Include Snow Removal,Trash
Senior Community No
Tax ID 555359872000
Ownership Fee Simple
SqFt Source Estimated
Special Listing Condition Standard
Read Less
Want to know what your home might be worth? Contact us for a FREE valuation!

Our team is ready to help you sell your home for the highest possible price ASAP

Bought with Francesca Keith • Avery-Hess, REALTORS






