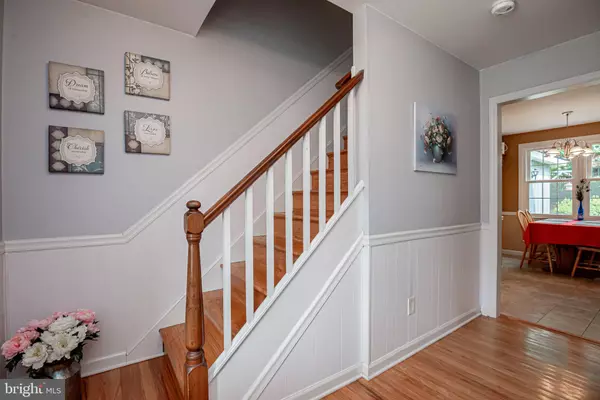$475,000
$459,900
3.3%For more information regarding the value of a property, please contact us for a free consultation.
106 MERIDEN DR Newark, DE 19711
4 Beds
3 Baths
2,000 SqFt
Key Details
Sold Price $475,000
Property Type Single Family Home
Sub Type Detached
Listing Status Sold
Purchase Type For Sale
Square Footage 2,000 sqft
Price per Sqft $237
Subdivision Fairfield
MLS Listing ID DENC2047314
Sold Date 09/19/23
Style Colonial
Bedrooms 4
Full Baths 2
Half Baths 1
HOA Y/N N
Abv Grd Liv Area 2,000
Originating Board BRIGHT
Year Built 1963
Annual Tax Amount $3,768
Tax Year 2022
Lot Size 0.290 Acres
Acres 0.29
Lot Dimensions 100.00 x 125.00
Property Description
Welcome home to 106 Meriden Dr! This two story colonial home boasts pride of ownership, is nestled in a superb location, and is now ready for its new lucky owner! Starting with the location, this home is within minutes of the University of Delaware and downtown Newark, within the 5 mile radius of the sought after Newark Charter School, close to White Clay State Park, right near the Newark Country Club, and there is even Fairfield Park right around the corner with tennis courts, full court basketball, baseball field and a community garden! There is so much to offer in this popular neighborhood of Fairfield! Pulling up to the home you will first notice the excellent curb appeal. You can feel the pride of ownership immediately with the brick front, beautiful gardening, two car garage, and the large four car concrete driveway. Entering the home, the first impression is how clean and cared for the home feels. The foyer and most of the home features the original hardwood flooring which is in a great condition. The living room allows for an abundance of natural lighting, features a beautiful shiplap accent wall, and has been meticulously decorated giving an idea of what this space can be for the new owner. The main floor also has a formal dining room that leads to my favorite room in the home which is the porch featuring brick walls, tons of natural lighting, and a tile floor. The maintenance free all composite and vinyl deck (18x13) is also located off the porch. This combination of the deck, porch, and usable private backyard are the perfect match for entertaining or peaceful quiet time at home. The spacious eat in kitchen features newer cabinets, corian countertops, a tasteful matching tile backsplash, a tile floor, gas cooking, and recessed/under cabinet lighting. Completing the first floor there is a very large family room with wood beams, a half bath, storage room with a washer and dryer hookup, and a wood burning fireplace. Upstairs, you will find the main bedroom with its own private full bath and three more bedrooms that share the hallway bath. Additional features include a usable basement, updated paint, new dishwasher (2022), new AC (2017), architectural shingles, vinyl replacement windows, and new heater (2013). When you are searching for a home, there is always a checklist of things you want to have and this home checks all those boxes. Location, amenities, space, cleanliness, and updates all under one roof! Schedule your private tour today or visit the Open House Sunday the 13th from 12-2pm!
Location
State DE
County New Castle
Area Newark/Glasgow (30905)
Zoning 18RS
Rooms
Other Rooms Living Room, Dining Room, Primary Bedroom, Bedroom 2, Bedroom 3, Bedroom 4, Kitchen, Family Room, Other
Basement Partial
Interior
Hot Water Natural Gas
Heating Forced Air
Cooling Central A/C
Flooring Hardwood, Ceramic Tile, Carpet
Fireplaces Number 1
Fireplaces Type Wood
Fireplace Y
Heat Source Natural Gas
Laundry Hookup, Main Floor, Basement
Exterior
Exterior Feature Porch(es), Deck(s)
Garage Garage - Front Entry, Inside Access
Garage Spaces 6.0
Waterfront N
Water Access N
Roof Type Architectural Shingle
Accessibility None
Porch Porch(es), Deck(s)
Attached Garage 2
Total Parking Spaces 6
Garage Y
Building
Story 2
Foundation Concrete Perimeter
Sewer Public Sewer
Water Public
Architectural Style Colonial
Level or Stories 2
Additional Building Above Grade, Below Grade
Structure Type Dry Wall
New Construction N
Schools
Elementary Schools Downes
Middle Schools Shue-Medill
High Schools Newark
School District Christina
Others
Senior Community No
Tax ID 18-007.00-014
Ownership Fee Simple
SqFt Source Assessor
Acceptable Financing Cash, Conventional, FHA, VA
Listing Terms Cash, Conventional, FHA, VA
Financing Cash,Conventional,FHA,VA
Special Listing Condition Standard
Read Less
Want to know what your home might be worth? Contact us for a FREE valuation!

Our team is ready to help you sell your home for the highest possible price ASAP

Bought with Milos Kukoleca • Century 21 Gold Key Realty






