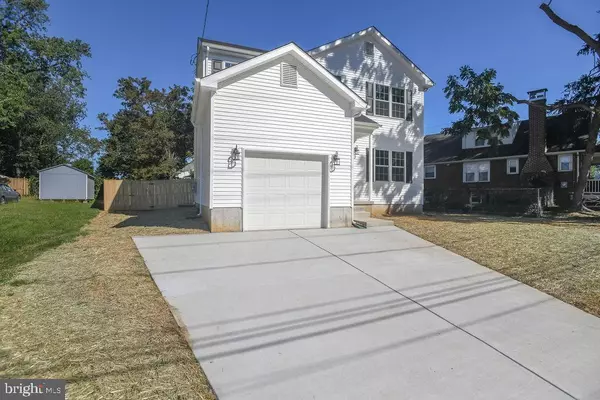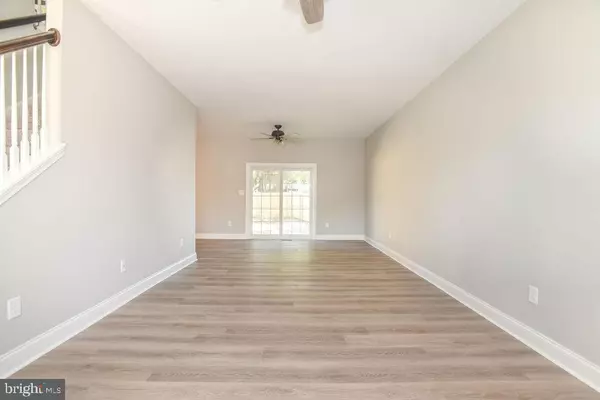$390,000
$390,000
For more information regarding the value of a property, please contact us for a free consultation.
2305 CAPITOL TRAIL Newark, DE 19711
3 Beds
3 Baths
1,700 SqFt
Key Details
Sold Price $390,000
Property Type Single Family Home
Sub Type Detached
Listing Status Sold
Purchase Type For Sale
Square Footage 1,700 sqft
Price per Sqft $229
Subdivision Pieken Park
MLS Listing ID DENC2046432
Sold Date 09/18/23
Style Traditional,Colonial
Bedrooms 3
Full Baths 2
Half Baths 1
HOA Y/N N
Abv Grd Liv Area 1,700
Originating Board BRIGHT
Year Built 2023
Annual Tax Amount $2,600
Tax Year 2023
Lot Size 6,969 Sqft
Acres 0.16
Lot Dimensions lot frontage - 53 feet lot depth-125 feet
Property Description
UNDER CONTRACT 8/18/2023
Construction Site: Estimated Finish Date 9/15/2023. September Closing.
Flexible Buyer Schedule
Photos shown are from previous Brentwood Model builds for illustration.
Taxes are estimated at $2300-2600 based on nearby properties.
Disclaimer: CAUTION - Construction Site with uneven grade, and misc. unfinished interior features.
Please show caution walking from street to front door. Builder is not to be held responsible for any damages, injuries, or losses that occur on site. Wear flat healed shoes.
Contact Listing Agent with any questions.
Appts Required via Showing Time Only. No Walk Ins are Permitted wo Appt.
*******HOME SWEET HOME******* There is something special about owning a newly constructed home! New Beginnings, Special Celebrations & Memories. This is your chance of your lifetime! Everything is NEW! New Kitchen, Stainless Steel Appliances, Bath, Flooring, Carpet, Mechanicals, open floorplan. This is your opportunity to have a fresh start to live your best life in a brand-new home. Quality Workmanship and Excellence in Service. Coviello Builders Inc proudly presents The Brentwood Model on Kirkwood Highway. This home is a 3 bedroom, 2.5 bath which includes a luxurious primary bedroom with walk-in closet and full bath; 9' first floor ceilings, 1 car garage with access to the home, unfinished basement with installed HVAC. The first floor highlights a spacious entertainment area that showcases an open and airy living room, dining room, and generous-sized kitchen with 42" cabinets, granite countertop & tile backsplash; 48" GRANITE countertop island; pantry, and main floor powder room, all with laminate flooring throughout. The second floor reveals a luxurious and spacious primary bedroom 20x12 with a walk-in closet, and a private bath with double vanity and granite countertop, ceramic tile floor. Additional 2 comfortable generously sized bedrooms 12'x12' with a shared hall bathroom with single vanity, granite countertop and ceramic tile floor. Modern convenience includes a upper floor laundry room with same flooring. All bedrooms will have w/w plush carpet. The lower level of the home is a unfinished basement with HVAC, sump pump, lots of storage; and basement window egress, walls insulated and ready to finish. The Brentwood Home will have *maintenance free exterior (all siding exterior); *25 yr dimensional roof shingles, garage door with opener, concrete driveway double wide to allow 2 cars side by side with the space allowed on the lot., *14 Seer Pump HVAC, *tilt-in double hung windows with Low E energy efficient and grids; and *a beautiful front entry enhancements with small porch and front door with sidelight windows. *Appliances and mechanicals under manufacturer warranty. *2/10 structural warranty offered with home. Spacious private backyard for pets, kids, and outdoor get-togethers . *A new 6 foot Privacy fence will be installed! *Bordering Tree scheduled to be cut back away from house. *Finishes have been tastefully selected since completion is almost there - 4/5 weeks! Potential options with finished basement and/or deck after closing. This home is conveniently located near the Kirkwood Highway YWCA, Library, Prices Corner Shopping Center; Rt 141, I-95, Christiana Hospital and other local vendors and restaurants. Listing agent is related to seller. Call Listing Agent with any questions!
Location
State DE
County New Castle
Area Newark/Glasgow (30905)
Zoning NC6.5
Rooms
Other Rooms Living Room, Dining Room, Primary Bedroom, Bedroom 2, Bedroom 3, Kitchen, Laundry, Other, Bathroom 1, Bathroom 2, Bathroom 3
Basement Poured Concrete, Sump Pump, Full, Windows
Interior
Interior Features Carpet, Combination Kitchen/Living, Dining Area, Floor Plan - Open, Kitchen - Island, Pantry, Recessed Lighting, Stall Shower, Tub Shower, Upgraded Countertops, Walk-in Closet(s), Other
Hot Water Electric
Heating Heat Pump(s), Heat Pump - Electric BackUp
Cooling Central A/C
Flooring Ceramic Tile, Carpet, Laminated
Equipment Built-In Microwave, Dishwasher, Oven/Range - Electric, Stainless Steel Appliances, Water Heater, Icemaker
Furnishings No
Fireplace N
Window Features Insulated,Screens,Energy Efficient
Appliance Built-In Microwave, Dishwasher, Oven/Range - Electric, Stainless Steel Appliances, Water Heater, Icemaker
Heat Source Electric
Laundry Upper Floor
Exterior
Exterior Feature Porch(es)
Garage Garage - Front Entry, Garage Door Opener, Inside Access
Garage Spaces 3.0
Fence Privacy
Utilities Available Water Available, Sewer Available, Cable TV Available, Electric Available
Waterfront N
Water Access N
Roof Type Architectural Shingle
Accessibility None
Porch Porch(es)
Attached Garage 1
Total Parking Spaces 3
Garage Y
Building
Lot Description Cleared, Front Yard, Interior, Rear Yard, SideYard(s)
Story 2
Foundation Concrete Perimeter
Sewer Public Sewer
Water Public
Architectural Style Traditional, Colonial
Level or Stories 2
Additional Building Above Grade
Structure Type 9'+ Ceilings
New Construction Y
Schools
School District Christina
Others
Pets Allowed Y
Senior Community No
Tax ID 08-055.10-077
Ownership Fee Simple
SqFt Source Estimated
Security Features Smoke Detector
Acceptable Financing Cash, Conventional
Horse Property N
Listing Terms Cash, Conventional
Financing Cash,Conventional
Special Listing Condition Standard
Pets Description No Pet Restrictions
Read Less
Want to know what your home might be worth? Contact us for a FREE valuation!

Our team is ready to help you sell your home for the highest possible price ASAP

Bought with Brendan Alexander Brown • Century 21 Gold Key Realty






