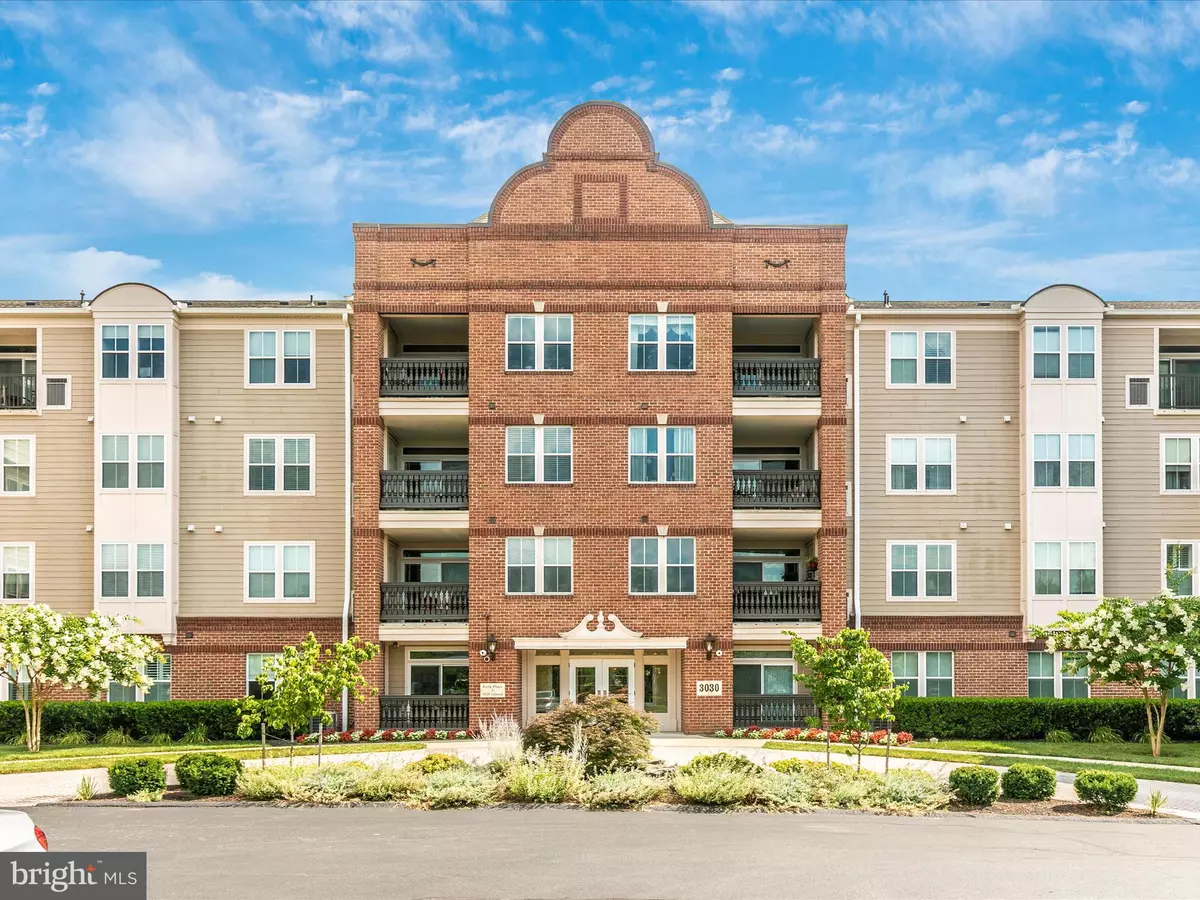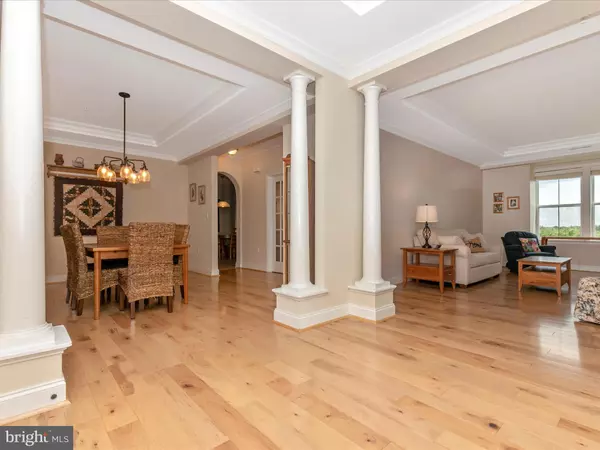$500,000
$480,000
4.2%For more information regarding the value of a property, please contact us for a free consultation.
3030 MILL ISLAND PKWY #408 Frederick, MD 21701
3 Beds
3 Baths
2,524 SqFt
Key Details
Sold Price $500,000
Property Type Condo
Sub Type Condo/Co-op
Listing Status Sold
Purchase Type For Sale
Square Footage 2,524 sqft
Price per Sqft $198
Subdivision Wormans Mill
MLS Listing ID MDFR2037146
Sold Date 09/15/23
Style Traditional
Bedrooms 3
Full Baths 2
Half Baths 1
Condo Fees $575/mo
HOA Fees $56/mo
HOA Y/N Y
Abv Grd Liv Area 2,524
Originating Board BRIGHT
Year Built 2010
Annual Tax Amount $6,878
Tax Year 2023
Property Description
Welcome to this spacious Penthouse Condo in the amenities filled Worman's Mill Community offering beautiful views! This 2,542 sq sf. home provides ample space for all your needs. Gourmet Kitchen features granite countertops, wood cabinets, island, stainless steel appliances and a large pantry. The Primary Suite offers a sitting area, 2 walk-in closets and private balcony. Recently remodeled luxury en-suite Primary Suite Bathroom comes with 2 big vanities, jetted soaking tub, and separate tiled shower. Bright & open Family Room off the Kitchen offers a fireplace, built-in bookcase with recessed lighting, ceramic flooring and large double sliding glass door that leads to one of two balconies. Separate Formal Dining Room with tray ceiling, crown molding, columns, and chandelier. Lovely Living Room features a fireplace with mantle, tray ceiling, and crown molding. These Formal Living and Dining Rooms offer elegant spaces for formal and special occasions. Secured building with elevators. One parking space (#39) in the garage and one storage unit (#57) in the separate building will be conveyed in the condo's sale. Enjoy a luxury community with an abundance of amenities and conveniently located to shopping and restaurants. Don't miss this opportunity to make this rare Penthouse condo your own!
Location
State MD
County Frederick
Zoning R
Rooms
Main Level Bedrooms 3
Interior
Interior Features Breakfast Area, Dining Area, Elevator, Crown Moldings, Family Room Off Kitchen, Floor Plan - Open, Formal/Separate Dining Room, Kitchen - Gourmet, Primary Bath(s), Pantry, Carpet, Recessed Lighting, Soaking Tub, Walk-in Closet(s), Wood Floors
Hot Water Electric
Heating Forced Air
Cooling Central A/C
Flooring Ceramic Tile, Hardwood, Carpet
Fireplaces Number 2
Fireplaces Type Electric
Equipment Dishwasher, Disposal, Dryer, Washer, Refrigerator, Oven/Range - Gas, Microwave, Water Heater
Furnishings No
Fireplace Y
Appliance Dishwasher, Disposal, Dryer, Washer, Refrigerator, Oven/Range - Gas, Microwave, Water Heater
Heat Source Natural Gas
Laundry Dryer In Unit, Washer In Unit
Exterior
Garage Basement Garage
Garage Spaces 1.0
Parking On Site 1
Amenities Available Basketball Courts, Jog/Walk Path, Swimming Pool, Tennis Courts, Elevator, Exercise Room
Waterfront N
Water Access N
Accessibility None
Total Parking Spaces 1
Garage Y
Building
Story 1
Unit Features Garden 1 - 4 Floors
Sewer Public Sewer
Water Public
Architectural Style Traditional
Level or Stories 1
Additional Building Above Grade, Below Grade
New Construction N
Schools
School District Frederick County Public Schools
Others
Pets Allowed Y
HOA Fee Include Lawn Maintenance,Snow Removal,Trash
Senior Community No
Tax ID 1102461005
Ownership Condominium
Security Features 24 hour security,Main Entrance Lock
Acceptable Financing Cash, Conventional, FHA, VA
Horse Property N
Listing Terms Cash, Conventional, FHA, VA
Financing Cash,Conventional,FHA,VA
Special Listing Condition Standard
Pets Description Number Limit, Size/Weight Restriction
Read Less
Want to know what your home might be worth? Contact us for a FREE valuation!

Our team is ready to help you sell your home for the highest possible price ASAP

Bought with Crystal A Scholz • RE/MAX Realty Plus






