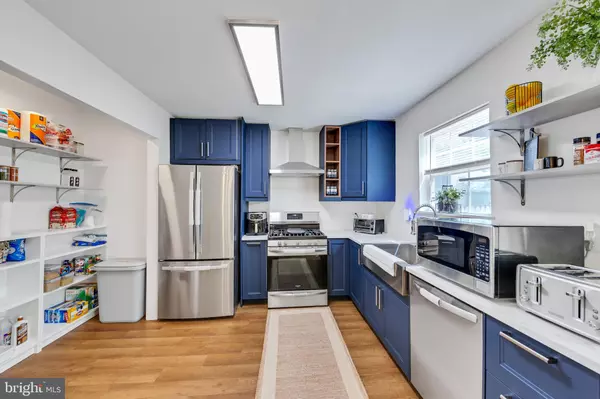$285,000
$285,000
For more information regarding the value of a property, please contact us for a free consultation.
19 ELKS TRL New Castle, DE 19720
3 Beds
2 Baths
1,550 SqFt
Key Details
Sold Price $285,000
Property Type Townhouse
Sub Type Interior Row/Townhouse
Listing Status Sold
Purchase Type For Sale
Square Footage 1,550 sqft
Price per Sqft $183
Subdivision Woodburne
MLS Listing ID DENC2046888
Sold Date 09/15/23
Style Traditional
Bedrooms 3
Full Baths 1
Half Baths 1
HOA Fees $8/ann
HOA Y/N Y
Abv Grd Liv Area 1,250
Originating Board BRIGHT
Year Built 1996
Annual Tax Amount $1,442
Tax Year 2022
Lot Size 2,178 Sqft
Acres 0.05
Lot Dimensions 20.00 x 110.00
Property Description
This conveniently located 3 bedroom, 1.5 bath townhome in the lovely community of Woodburne is ready for its new owner(s)! Featuring a beautifully renovated kitchen (2023), new warm toned luxury vinyl plank flooring (main floor and basement/2023), a renovated powder room (2023) and a newer roof (2021), there is nothing left to do but move in. As you enter your future home, you’ll notice a bright and airy family/living room with new flooring and an updated powder room featuring an evergreen accent wall, contemporary light fixture and contrasting black hardware. Just beyond the family room is your dining area and a kitchen that will make you want to cook! The kitchen features cobalt blue soft close cabinets, stainless steel appliances (including an oven with an air frying feature), farm sink, open shelving and a spacious pantry. And when you’re finished cooking that fabulous meal in your amazing kitchen, you have a dining area large enough to accommodate a sizable table for family and friends. There is also an outdoor patio with a fenced in yard for additional entertaining! Your second floor has 3 bedrooms and 1 full bath. The primary bedroom has a vaulted ceiling, walk-in closet and windows which allow for plenty of natural light. The other two bedrooms are both nice in size with suitable closet space. The full bath on this floor has separate access doors…one to allow direct access to the primary bedroom and one in the hallway to accommodate the additional two bedrooms. And finally, there is your finished basement space with new luxury vinyl plank flooring and an unfinished space for storage and laundry (There is also a main floor laundry hook up available). Located just seconds away from shops/restaurants and only minutes away from Routes 1, 13, 40 and I-95, the location couldn't be more perfect! What are you waiting for? Schedule the tour of your future home today!
Location
State DE
County New Castle
Area New Castle/Red Lion/Del.City (30904)
Zoning NCTH
Rooms
Other Rooms Bedroom 2, Bedroom 3, Kitchen, Family Room, Basement, Bedroom 1, Bathroom 1, Bathroom 2
Basement Partially Finished
Interior
Hot Water Natural Gas
Heating Forced Air
Cooling Central A/C
Fireplace N
Heat Source Natural Gas
Laundry Basement, Main Floor
Exterior
Exterior Feature Patio(s)
Garage Spaces 2.0
Fence Wood
Waterfront N
Water Access N
Roof Type Architectural Shingle
Accessibility None
Porch Patio(s)
Total Parking Spaces 2
Garage N
Building
Story 2
Foundation Concrete Perimeter
Sewer Public Sewer
Water Public
Architectural Style Traditional
Level or Stories 2
Additional Building Above Grade, Below Grade
New Construction N
Schools
Elementary Schools Pleasantville
Middle Schools Read
High Schools William Penn
School District Colonial
Others
Senior Community No
Tax ID 10-029.10-487
Ownership Fee Simple
SqFt Source Assessor
Acceptable Financing Conventional, FHA, Cash, VA
Listing Terms Conventional, FHA, Cash, VA
Financing Conventional,FHA,Cash,VA
Special Listing Condition Standard
Read Less
Want to know what your home might be worth? Contact us for a FREE valuation!

Our team is ready to help you sell your home for the highest possible price ASAP

Bought with Necitas McIntyre • EXP Realty, LLC






