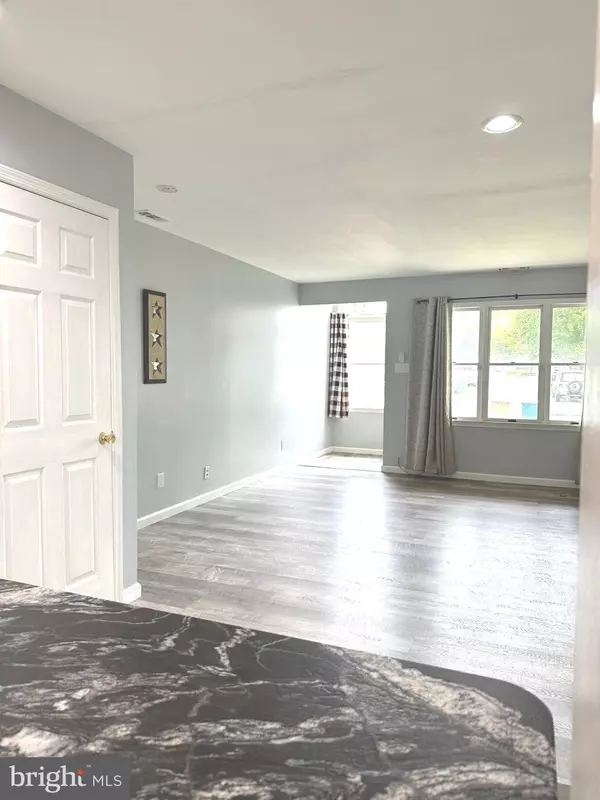$315,000
$299,000
5.4%For more information regarding the value of a property, please contact us for a free consultation.
368 LAKE SIDE DR Swedesboro, NJ 08085
3 Beds
3 Baths
1,526 SqFt
Key Details
Sold Price $315,000
Property Type Townhouse
Sub Type Interior Row/Townhouse
Listing Status Sold
Purchase Type For Sale
Square Footage 1,526 sqft
Price per Sqft $206
Subdivision Country Crossing
MLS Listing ID NJGL2032062
Sold Date 09/14/23
Style Contemporary
Bedrooms 3
Full Baths 2
Half Baths 1
HOA Fees $13/ann
HOA Y/N Y
Abv Grd Liv Area 1,526
Originating Board BRIGHT
Year Built 1991
Annual Tax Amount $3,753
Tax Year 2022
Lot Size 2,178 Sqft
Acres 0.05
Lot Dimensions 0.00 x 0.00
Property Description
Step inside this two story townhouse and be prepare to be wowed by all the updates! The remodeled eat-in kitchen offers black granite countertops with a leather finish, white cabinets, black hardware and white tile backsplash. Adjacent to the kitchen is a cozy sitting room with an electric fireplace (converted from gas) that has been resurfaced with reclaimed brick. The trendy barn door leads to the updated powder room. The entire house & stairs has been updated with vinyl life-proof floors. Upstairs, you will find the master bathroom that has a newer shower, vanity and toilet. But that is not all! There are two more nice size bedrooms and 2nd full bath featuring a new tub surround, vanity & toilet. The newly fenced in yard ensures privacy and is a perfect space to relax and find some tranquility while listening to the sounds of the pond behind you. For peace of mind, the water heater was replaced 2023, the HVAC was replaced 2022 and roof is 10 years old! This home has it all! Low HOA & taxes, Kingsway School District! Don't miss the opportunity to make this exceptional property your own! Conveniently located close to shops & restaurants, minutes from Rt. 295 North & South. More photos to come!
Location
State NJ
County Gloucester
Area Logan Twp (20809)
Zoning RES
Rooms
Main Level Bedrooms 3
Interior
Hot Water Natural Gas
Heating Forced Air
Cooling Central A/C
Flooring Vinyl
Fireplaces Number 1
Fireplace Y
Heat Source Central
Laundry Upper Floor
Exterior
Garage Inside Access
Garage Spaces 3.0
Waterfront N
Water Access N
Accessibility None
Attached Garage 1
Total Parking Spaces 3
Garage Y
Building
Story 2
Foundation Slab
Sewer Public Sewer
Water Public
Architectural Style Contemporary
Level or Stories 2
Additional Building Above Grade, Below Grade
New Construction N
Schools
School District Kingsway Regional High
Others
Senior Community No
Tax ID 09-02101-00026
Ownership Fee Simple
SqFt Source Assessor
Acceptable Financing Conventional, Cash, FHA, VA
Listing Terms Conventional, Cash, FHA, VA
Financing Conventional,Cash,FHA,VA
Special Listing Condition Standard
Read Less
Want to know what your home might be worth? Contact us for a FREE valuation!

Our team is ready to help you sell your home for the highest possible price ASAP

Bought with George L Plum • The Plum Real Estate Group, LLC






